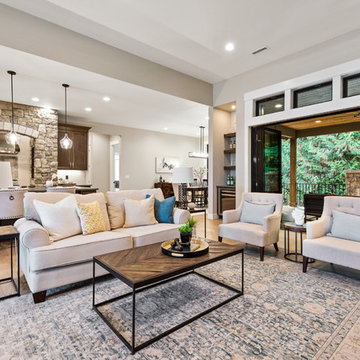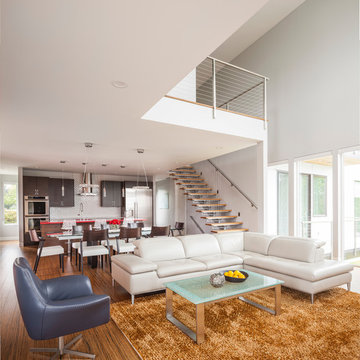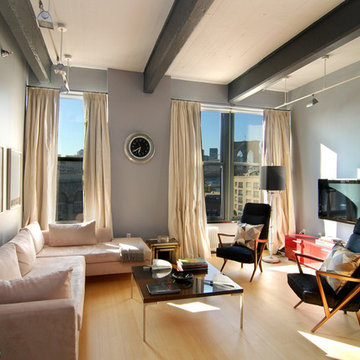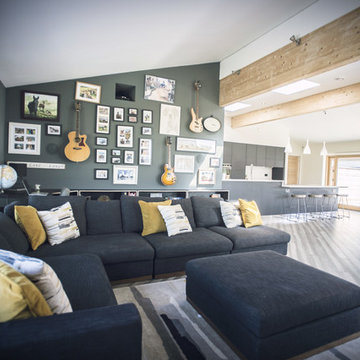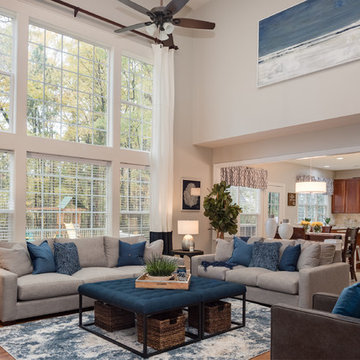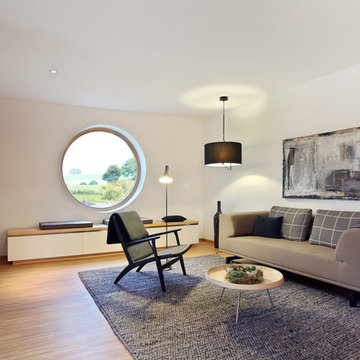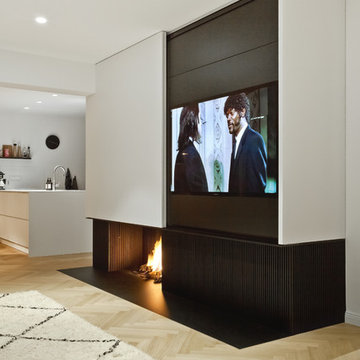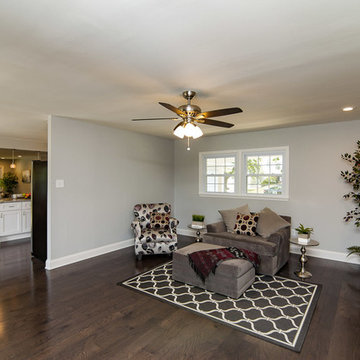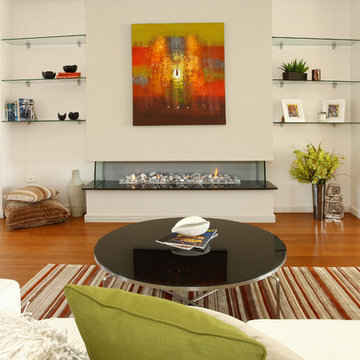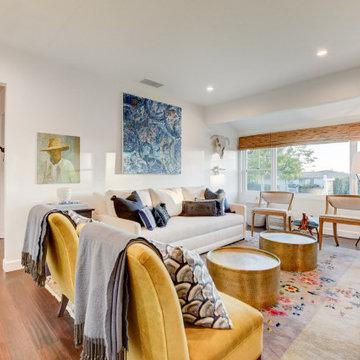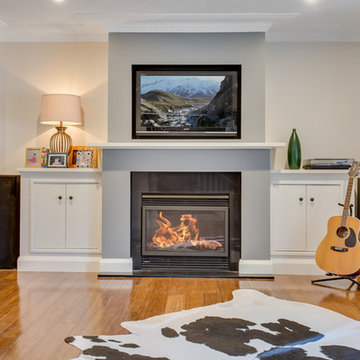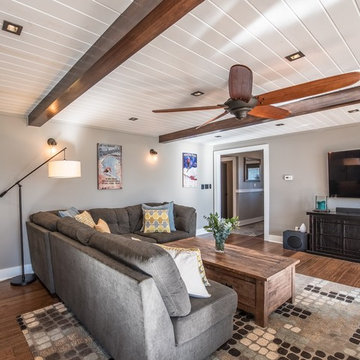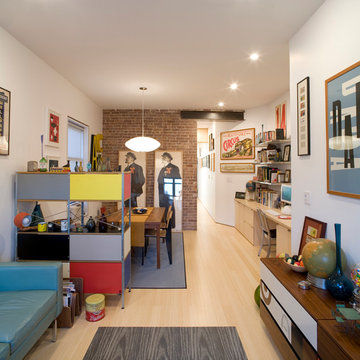Beige Living Room Design Photos with Bamboo Floors
Refine by:
Budget
Sort by:Popular Today
61 - 80 of 209 photos
Item 1 of 3
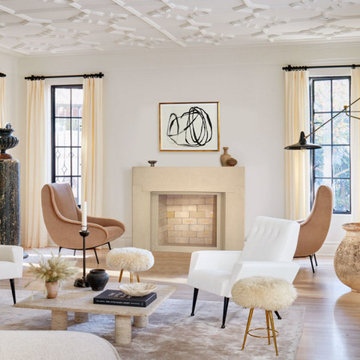
The Crescent-DIY Cast Stone Fireplace Mantel
Modern Cast Stone Fireplace Surrounds made out of lightweight (GFRC) Glass Fiber Reinforced Concrete. Our mantels can be installed indoor or outdoor. Offered in 2 different colors
Builders, interior designers, masons, architects, and homeowners are looking for ways to beautify homes in their spare time as a hobby or to save on cost. DeVinci Cast Stone has met DIY-ers halfway by designing and manufacturing cast stone mantels with superior aesthetics, that can be easily installed at home with minimal experience, and at an affordable cost.
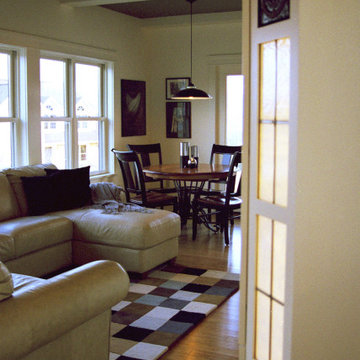
Living room features custom built wall unit with specialty tiles and lighting (dimmed for movie time) to house large screen TV; media equipment + speakers; games and craft supplies. Soft supple leather sectional provides ample and comfortable lounging and conversation for parties.
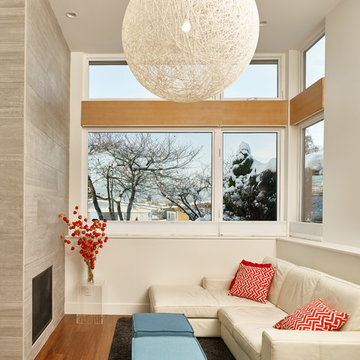
Architecture: One SEED Architecture + Interiors (www.oneseed.ca)
Photo: Martin Knowles Photo Media
Builder: Vertical Grain Projects
Multigenerational Vancouver Special Reno
#MGvancouverspecial
Vancouver, BC
Previous Project Next Project
2 780 SF
Interior and Exterior Renovation
We are very excited about the conversion of this Vancouver Special in East Van’s Renfrew-Collingwood area, zoned RS-1, into a contemporary multigenerational home. It will incorporate two generations immediately, with separate suites for the home owners and their parents, and will be flexible enough to accommodate the next generation as well, when the owners have children of their own. During the design process we addressed the needs of each group and took special care that each suite was designed with lots of light, high ceilings, and large rooms.
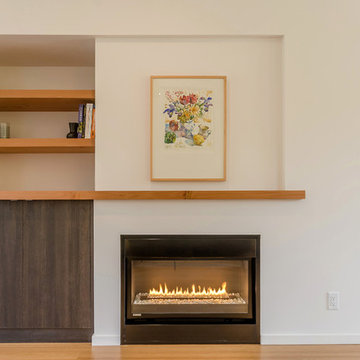
The Phinney Ridge Prefab House is a prefabricated modular home designed by Grouparchitect and built by Method Homes, the modular contractor, and Heartwood Builders, the site contractor. The Home was built offsite in modules that were shipped and assembled onsite in one day for this tight urban lot. The home features sustainable building materials and practices as well as a rooftop deck. For more information on this project, please visit: http://grouparch.com/portfolio_grouparch/phinney-ridge-prefab
Photo credit: Chad Savaikie
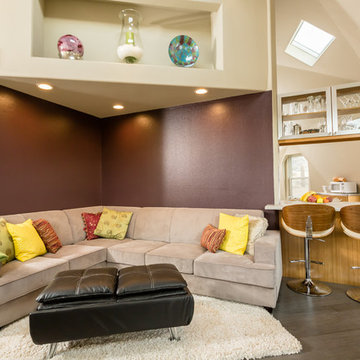
The Haven™ is 1600 sf, using the materials needed for ~1100sf. structure interior is light, bright, and open feeling as well as extremely comfortable and fun in mid-century modern eclectic style.
Whole home LED.
Marcello Rostagni Photography
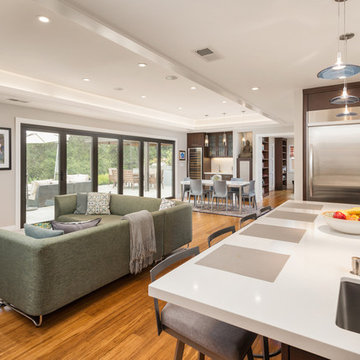
This small Ranch Style house was gutted and completely renovated and opened up to produce a truly indoor-outdoor experience. Panoramic Doors were essential to that end. Most of the house, including what was previously an enclosed Kitchen, now share the views out to the private rear yard and garden.
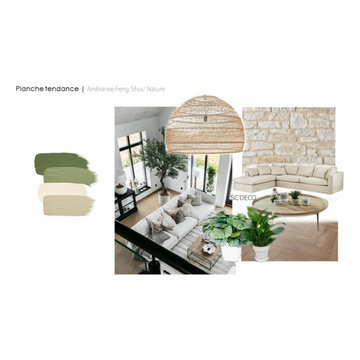
Planche d'ambiance Nature
Des couleurs froides pour apaiser l'esprit et apporter de la sérénité, des matières naturelles pour se rappeler le grand air, des teintes beiges blanches et un camaïeu de verts et voici la Planche Nature
Beige Living Room Design Photos with Bamboo Floors
4
