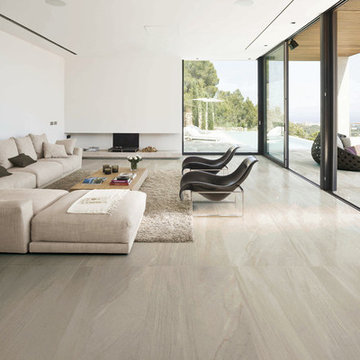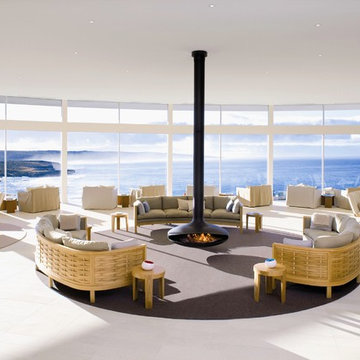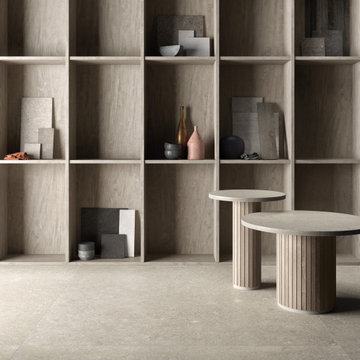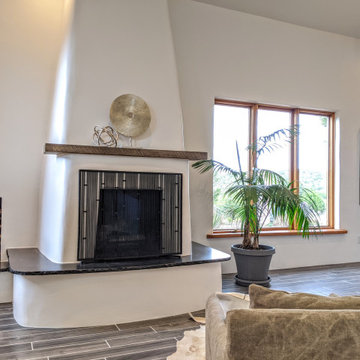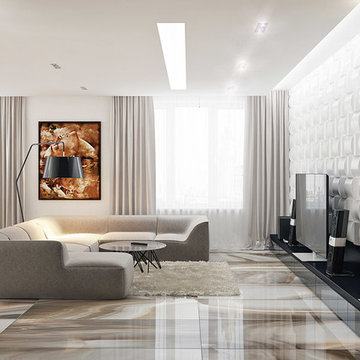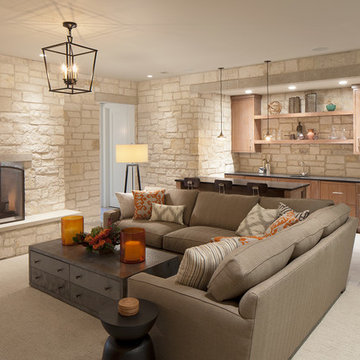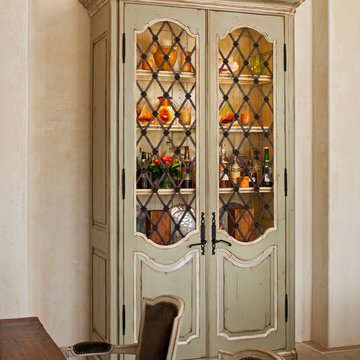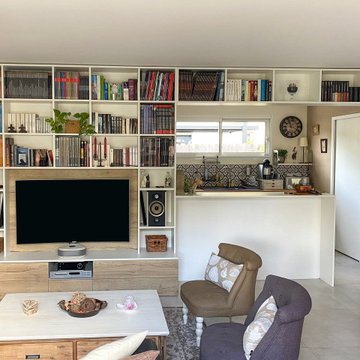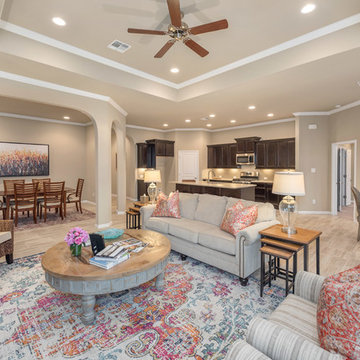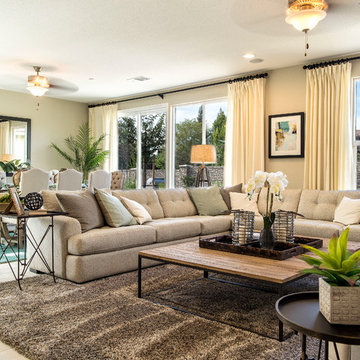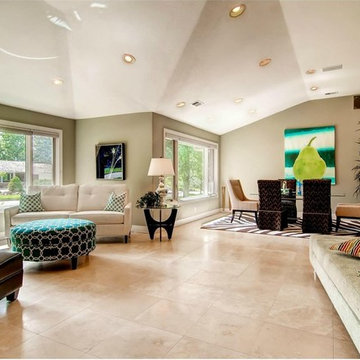Beige Living Room Design Photos with Ceramic Floors
Refine by:
Budget
Sort by:Popular Today
61 - 80 of 1,462 photos
Item 1 of 3
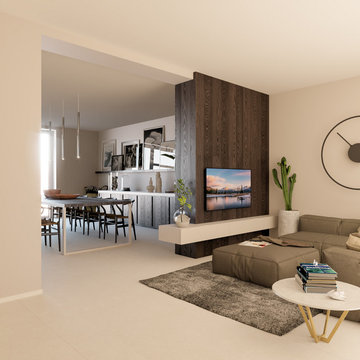
La metamorfosi di un ambiente da magazzino a zona giorno di un'abitazione. Il progetto vuole valorizzare gli spazi e la luinosità di questo ambiente dominato dai toni del marrone dove domina il rivestimento in rovere affumicato che ci accompagna dal mobile tv alla madia della zona pranzo fino al bancone della cucina.
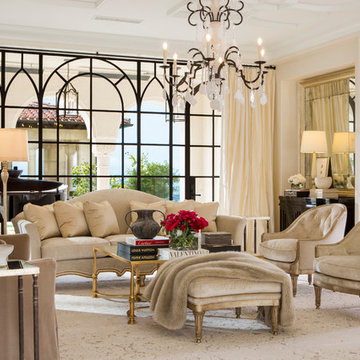
Luxuriously tailored furnishings executed in a narrowed palette of greys, creams, and whites--with just a jolt of color--parallel the polished architecture. The sumptuous layers of lighting, rugs, textiles, and art are crisp and sophisticated.
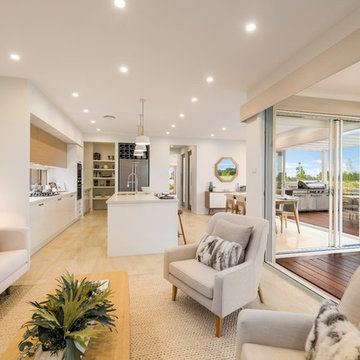
Living Space - Tulloch 31 - Marsden Park - Display Home
Multiple inviting living spaces have been cleverly designed to provide an uninterrupted flow across two striking levels of architectural design, ensuring you can enjoy all the best aspects of modern day living no matter your lot size or desired location.
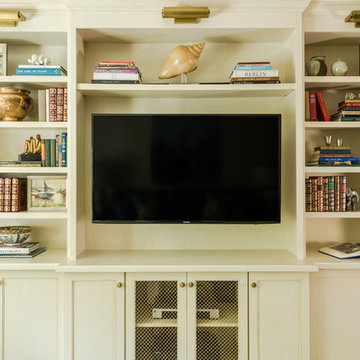
Susan Currie Design designed the update and renovation of a Garden District pied-a-terre.

Open floor plan ceramic tile flooring sunlight windows accent wall modern fireplace with shelving and bench
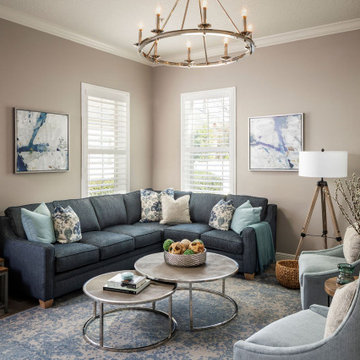
This transitional style living room has farmhouse and glam elements for an overall casual and classic look.
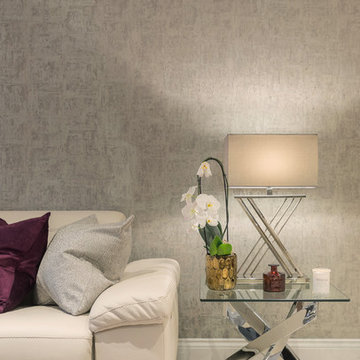
This gorgeous open plan kitchen/living/dining space is brought to life with a carefully curated selection of neutrals. The added variation of texture, from the smooth glass table to the velvet occasional chair add further design elements to the space. The pop of colour keeps the look fun and thoroughly modern.
Robert Mills Photography
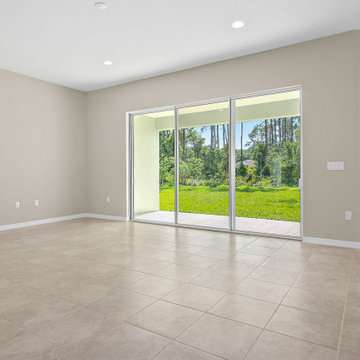
This beautiful Captiva II with open floor plan features a flush kitchen island-top, spacious great room and covered lanai. The kitchen upgrades include stainless steel appliances, 42 inch cabinets, crown molding, and a beautiful bay window in the café. Upgrades also include luxurious ceramic tile in the main areas, quartz counter tops and private master suite with sizable walk-in closet and raised vanity accented by upgraded cabinets.
Beige Living Room Design Photos with Ceramic Floors
4
