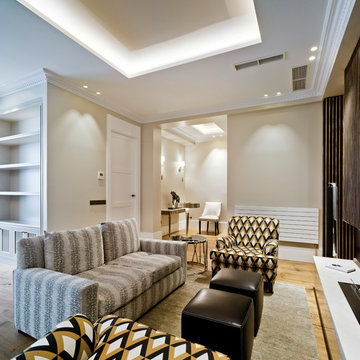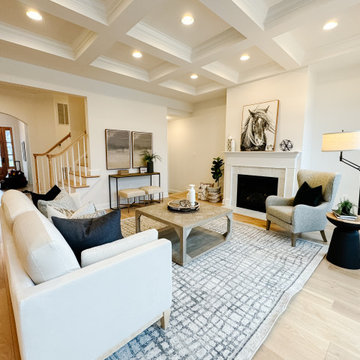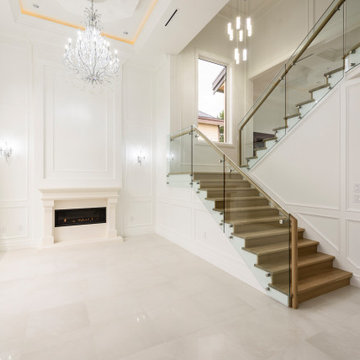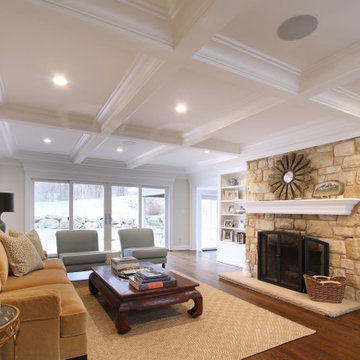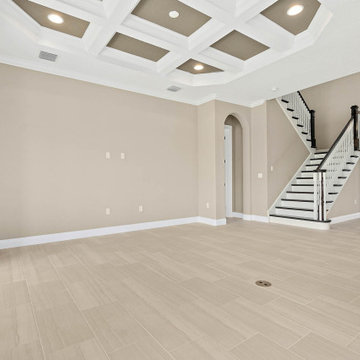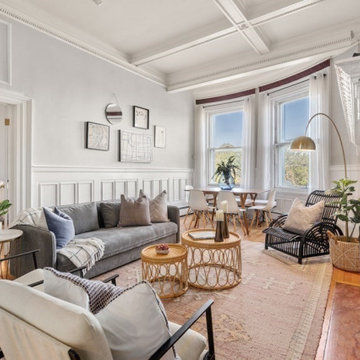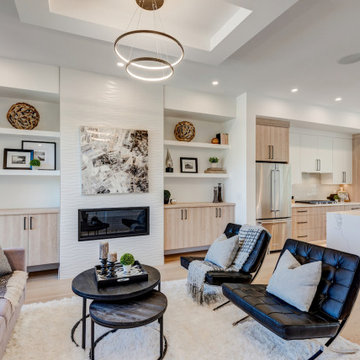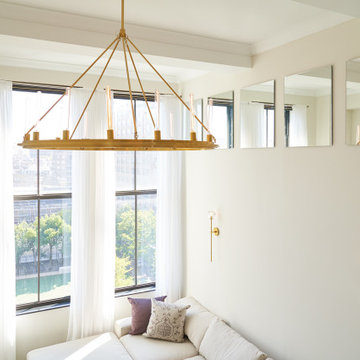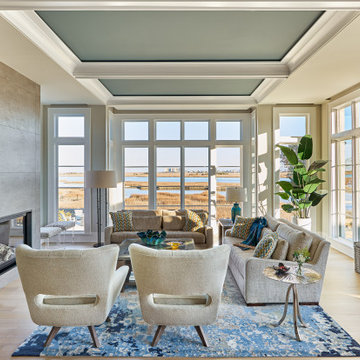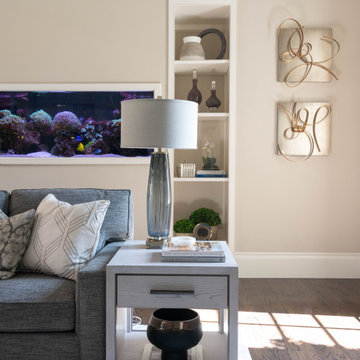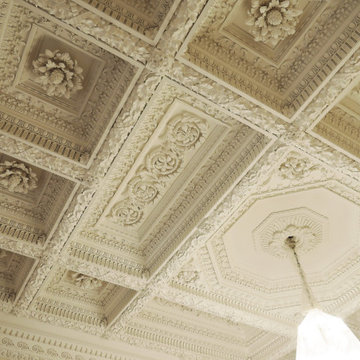Beige Living Room Design Photos with Coffered
Refine by:
Budget
Sort by:Popular Today
241 - 260 of 380 photos
Item 1 of 3
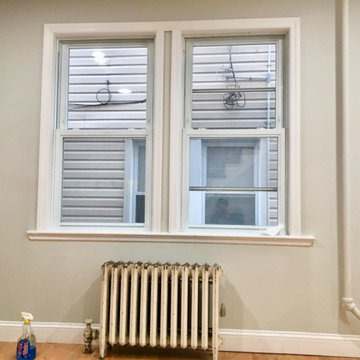
The primary home boasts a dual shower and tub combo, a shower with accent wall tile as a feature wall and then beautiful white tile that boasts as a one piece set but is 12x24 tiles. Purewal Team craft this home to have beautiful wood flooring, old craftmasn style steps and new plumbing and electrical
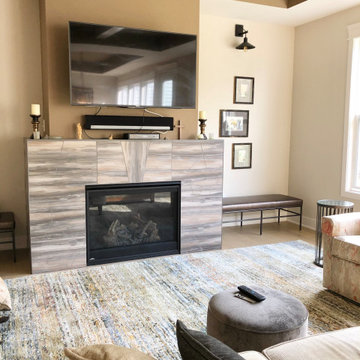
On the other side of the great room, balancing the gorgeous kitchen, is the living room anchored by the beautiful custom designed fireplace. The gas fireplace sits at floor level with no hearth to distract. The tile was a 12" x 24" that was cut at various angles and grouted to add interest. The warmth and depth of color in the tile drove the color selection for the accent wall and ceiling, tying the two elements together.
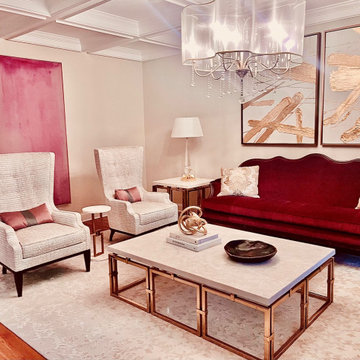
Life after Beige for this Living Room (and the entire ground floor) called for some liberal use of color. The twist was combining some old-world furniture with newer pieces. The cocktail table's gold bracelet base allowed me to add more metallics making the whole thing work.
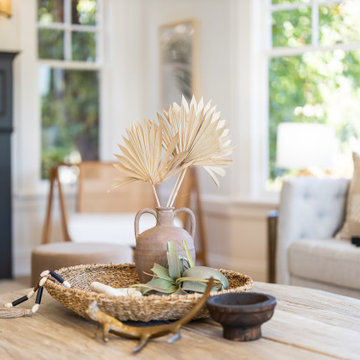
Located in one of the Bay Area's finest neighborhoods and perched in the sky, this stately home is bathed in sunlight and offers vistas of magnificent palm trees. The grand foyer welcomes guests, or casually enter off the laundry/mud room. New contemporary touches balance well with charming original details. The 2.5 bathrooms have all been refreshed. The updated kitchen - with its large picture window to the backyard - is refined and chic. And with a built-in home office area, the kitchen is also functional. Fresh paint and furnishings throughout the home complete the updates.
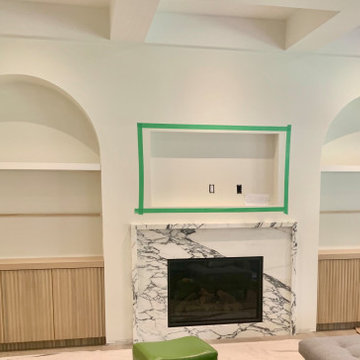
Accentuating the beauty of real wood in modern minimalist open shelf bookcases with semi-circle dry-wall feature. Rift cut oak doors in corrugated design adds warmth and interest.
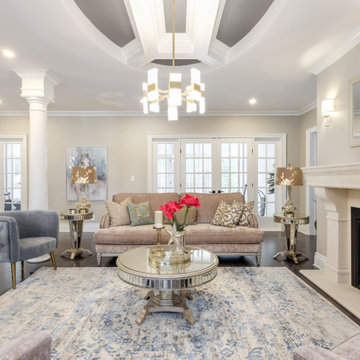
These elegant living and dining rooms were designed and built for clients who wanted space to entertain a large extended family with many guests. The OakWood team made sure to listen to our clients' vision and deliver on their expectations at every step of they way. The result is a lavish yet functional space that is ready to host plenty of large gatherings for many years to come.
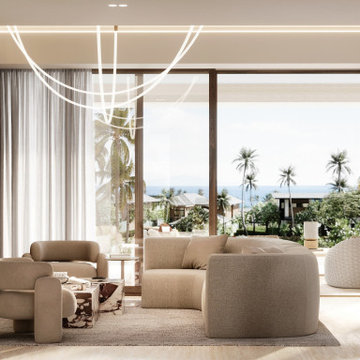
The organic and natural contemporary style creates a serene ambiance with minimum materials and colors. The walls and floors are adorned with travertine, and the accent walls feature wood panels. Every room has a different contemporary design light fixture and personality, making the space unique and inviting.
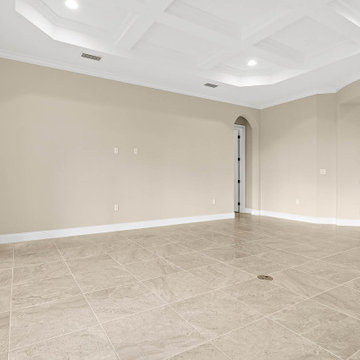
On a beautiful Florida day, the covered lanai is a great place to relax after a game of golf at one of the best courses in Florida! Great location just a minute walk to the club and practice range!
Upgraded finishes and designer details will be included throughout this quality built home including porcelain tile and crown molding in the main living areas, Kraftmaid cabinetry, KitchenAid appliances, granite and quartz countertops, security system and more. Very energy efficient home with LED lighting, vinyl Low-e windows, R-38 insulation and 15 SEER HVAC system. The open kitchen features a large island for casual dining and enjoy golf course views from your dining room looking through a large picturesque mitered glass window. Lawn maintenance and water for irrigation included in HOA fees.
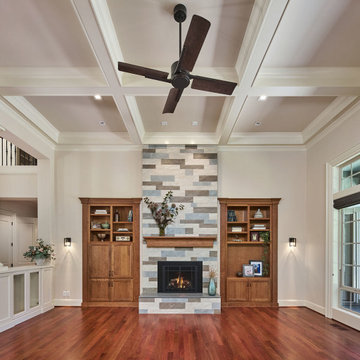
Brazilian cherry flooring extends into the living room. The fireplace surround was updated with white, grey and light blue Emser tile in whimsical pattern. Knotty alder mantel matches the original built-in storage cases flanking the fireplace. The coffered ceiling is accented with an industrial inspired ceiling fan.
Beige Living Room Design Photos with Coffered
13
