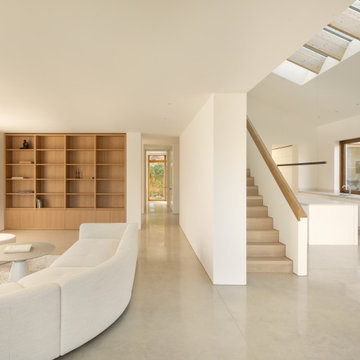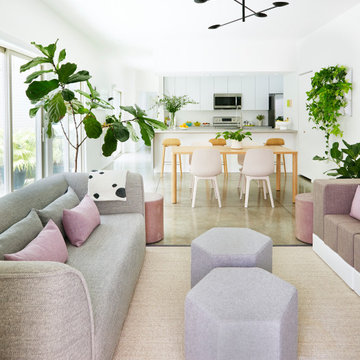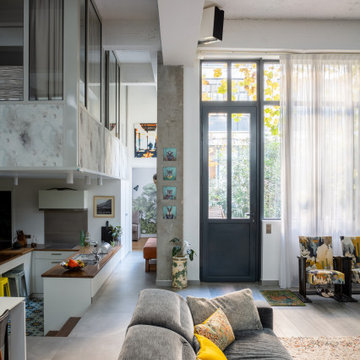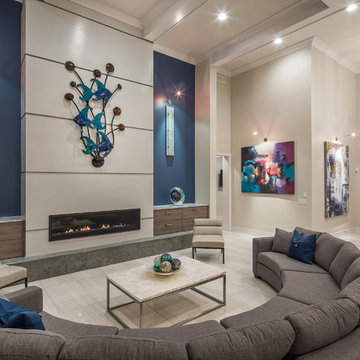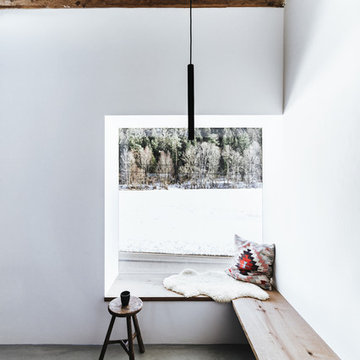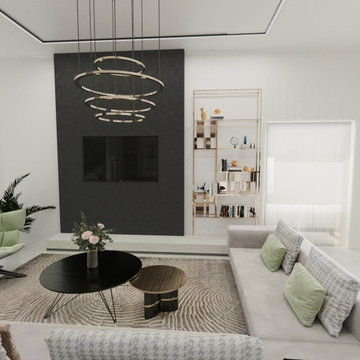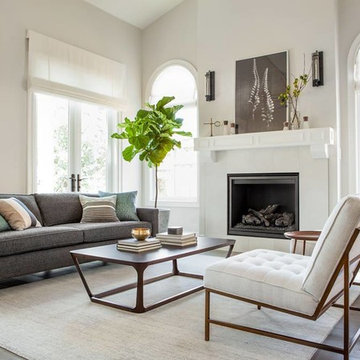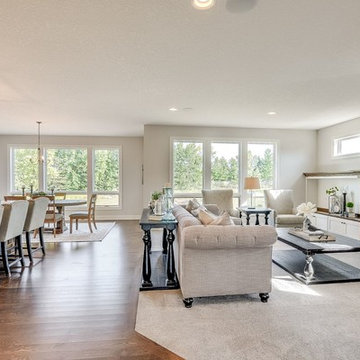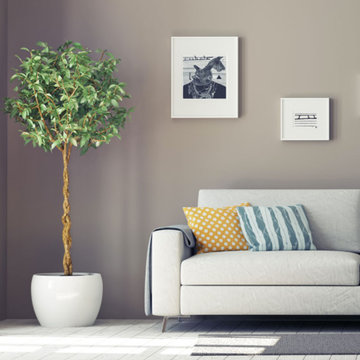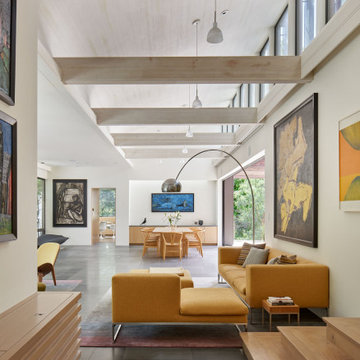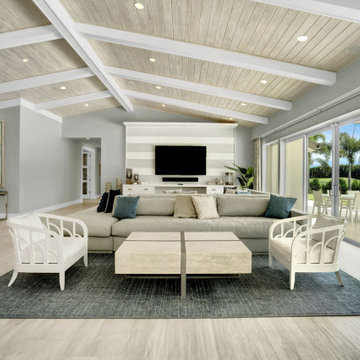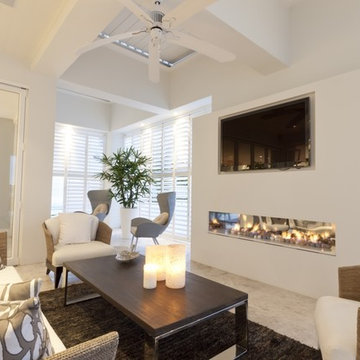Beige Living Room Design Photos with Grey Floor
Refine by:
Budget
Sort by:Popular Today
101 - 120 of 2,097 photos
Item 1 of 3
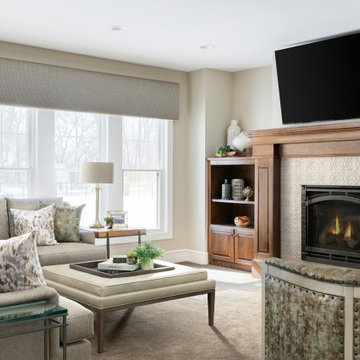
This new construction client had a vision of creating an updated Victorian inspired home. From the exterior through the interior, a formal story is told through luxurious fabrics, rich color tones and detail galore.
The formal living area off of the entry & kitchen features velvet drapery panels, velvet & metallic painted side chairs, custom glass tables, tufted sofas, a brick fireplace and luxurious velvet pillows.
Photography by Spacecrafting
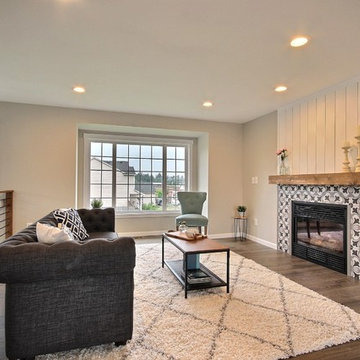
This living room got a total make over. Beautiful new gray laminate flooring. A fresh coat of paint on the walls. Paint color is Sherwin William Agreeable Gray. The fireplace used to just sit flush against the wall without a mantel. We added this beautiful gray patterned tile. Made a wood mantel, and then added shiplap. We ran the shiplap vertically to carry your eye all the way up to the ceiling.

From architecture to finishing touches, this Napa Valley home exudes elegance, sophistication and rustic charm.
The living room exudes a cozy charm with the center ridge beam and fireplace mantle featuring rustic wood elements. Wood flooring further enhances the inviting ambience.
---
Project by Douglah Designs. Their Lafayette-based design-build studio serves San Francisco's East Bay areas, including Orinda, Moraga, Walnut Creek, Danville, Alamo Oaks, Diablo, Dublin, Pleasanton, Berkeley, Oakland, and Piedmont.
For more about Douglah Designs, see here: http://douglahdesigns.com/
To learn more about this project, see here: https://douglahdesigns.com/featured-portfolio/napa-valley-wine-country-home-design/
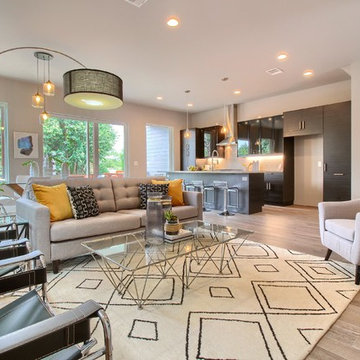
This open layout has soft, comfortable neutrals which give you flexibility for adding your own personal style while remaining timeless.
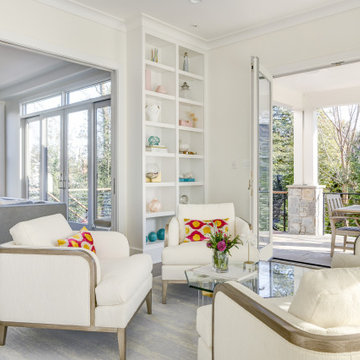
This sun-drenched living room is ready for a girls night in. Sophisticated and a bit of glam, cozy, and modern. A vintage brass coffee table is paired with four chairs, beautiful commissioned artwork, and custom sheer drapery.
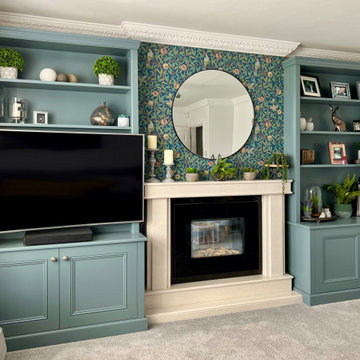
A fairly wide pair of alcove cabinets with a wallpapered chimney breast. Cabinetry painted to match Farrow & Ball 'De Nimes'.

Reclaimed beams and worn-in leather mixed with crisp linens and vintage rugs set the tone for this new interpretation of a modern farmhouse. The incorporation of eclectic pieces is offset by soft whites and European hardwood floors. When an old tree had to be removed, it was repurposed as a hand hewn vanity in the powder bath.

Large open concept living room with custom polished concrete floors throughout the first floor of the house. Living room features custom built-in cabinets, and a contemporary linear gas fireplace by Fireplace Xtrordinair.
Beige Living Room Design Photos with Grey Floor
6
