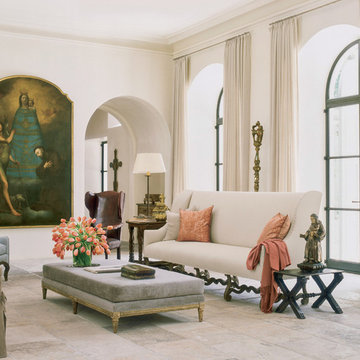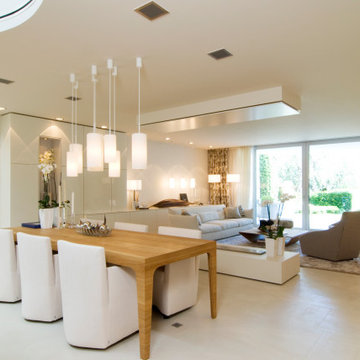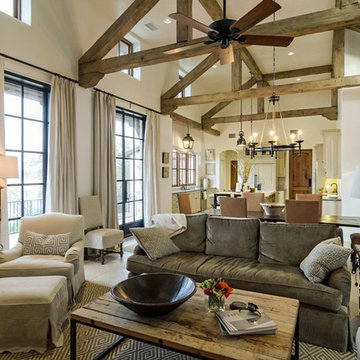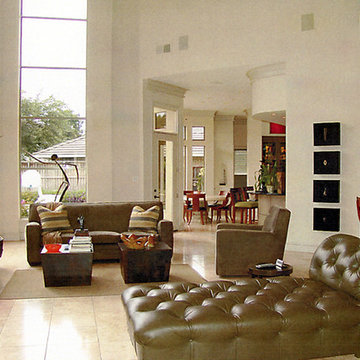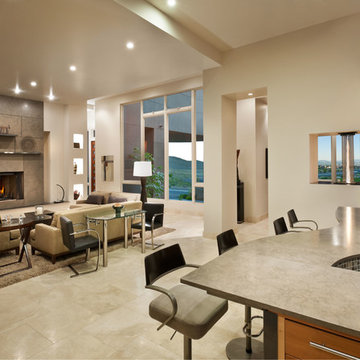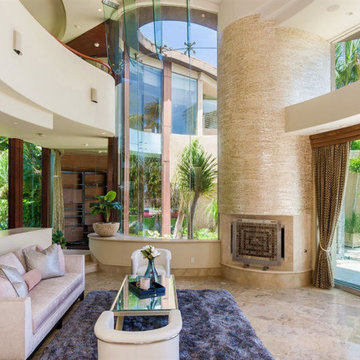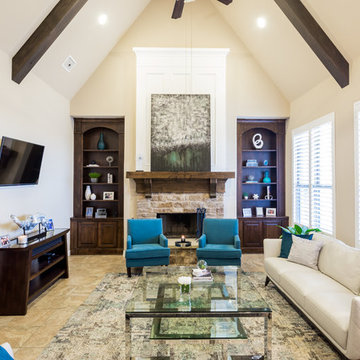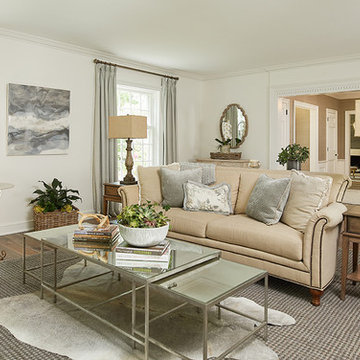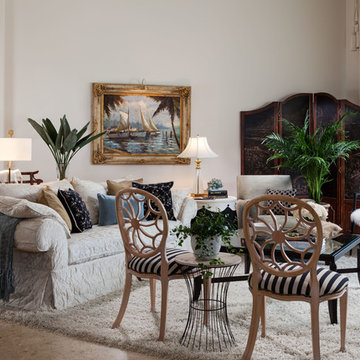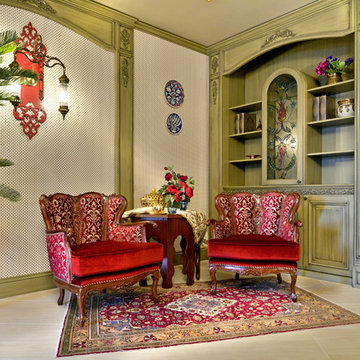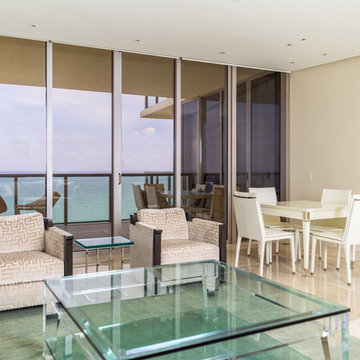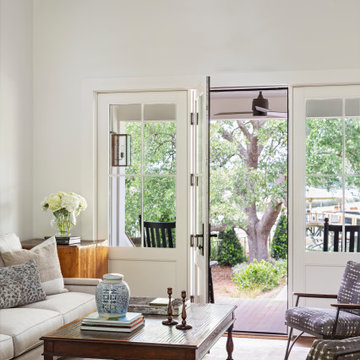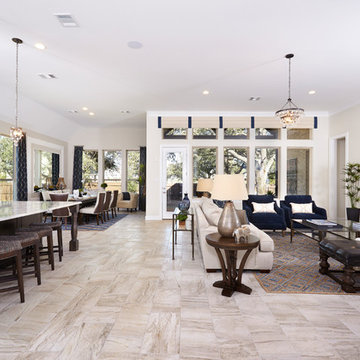Beige Living Room Design Photos with Limestone Floors
Refine by:
Budget
Sort by:Popular Today
101 - 120 of 244 photos
Item 1 of 3
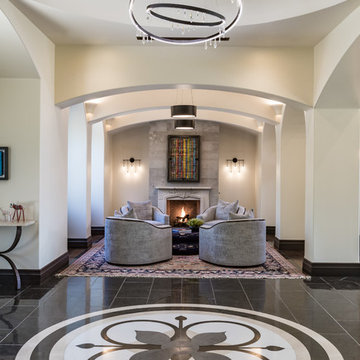
A dramatic chandelier sets the tone for this "Modern Italian" home. A traditional fire surround is retained and enhanced with stunning grey textured limestone tile. Colorful art and area rugs are the focal point with neutral colored and inviting furniture.
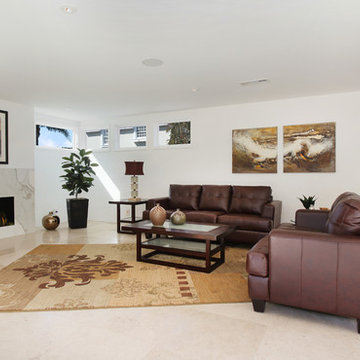
The living room features a fire place, limestone flooring, and opens to the courtyard.
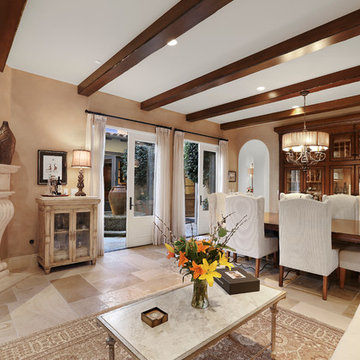
This Great Room is opens to the coutyard. Neutral tones were used to create a calm, serene space. Photo by Chris Snitko
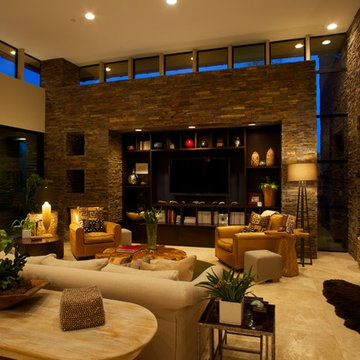
The entertainment center is built into the stone walls of the living room which is framed by ribbon windows. Photography by Daniel Snyder
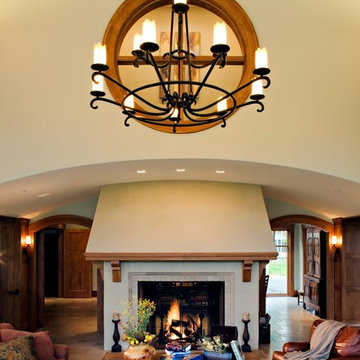
Looking toward the living room fireplace. The round opening above permits views from a second floor balcony.
Photography by: Christopher Marona
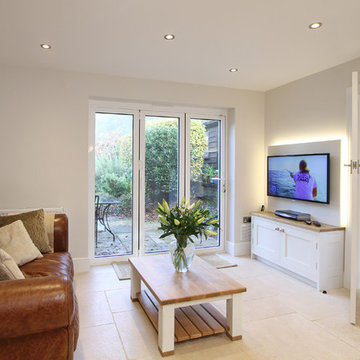
The Andrews wanted a room that was dual purpose, not only did we produce the bespoke kitchen but a set of bespoke furniture pieces. This includes the coffee table with long-stave oak top and oak feet, a feature that is also seen in the kitchen. The TV media centre that includes LED backlighting. We also produces a Potboard in the entrance hall with oak slatted bottom and a single soft close drawer.
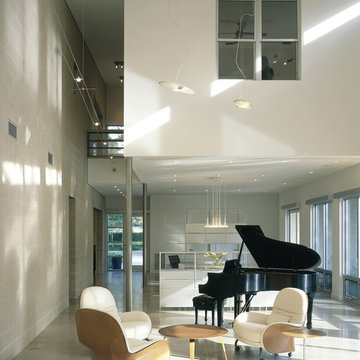
The clients for this modern stucco and masonry house had lived for 18 years in a smaller house on this same site: a level, corner lot with many mature trees. They wanted generous living spaces for the family of four to be able to be together and entertain while still allowing each person private spaces for sleeping, recreation, and study.
The house is designed in two wings creating an "L" along the site's corner and around a courtyard with a lap pool. The shape of the house allows the longest view of the site as a captured quiet space, now fully landscaped. The "L" wings accommodate the bedrooms, dens and studies. In the crook of the wings sits a higher family and public entertaining space that overlooks the garden and pool.
My clients now enjoy maximum urban privacy and full-site enjoyment of their property in their close-to-downtown neighborhood.
Materials, selected from a subtle-range color pallet, give the house the solidity and tranquility the clients originally desired.
Paul Hester, Photographer
Beige Living Room Design Photos with Limestone Floors
6
