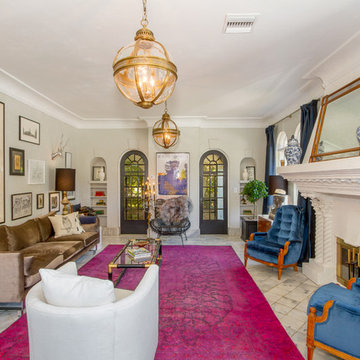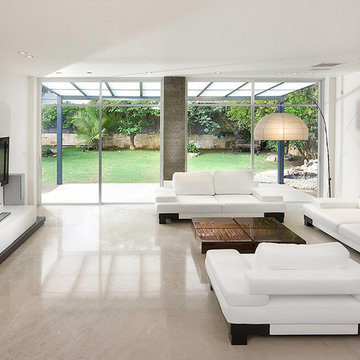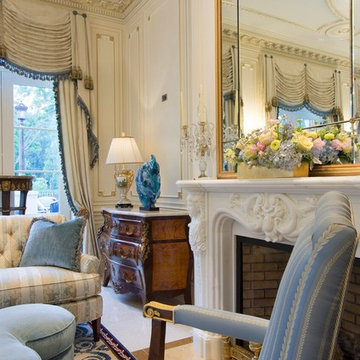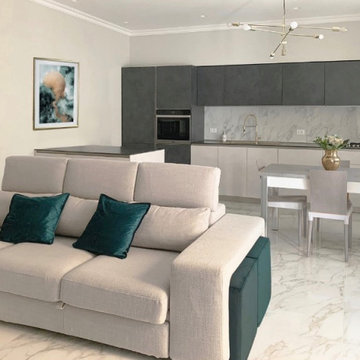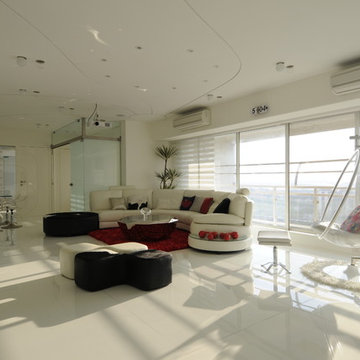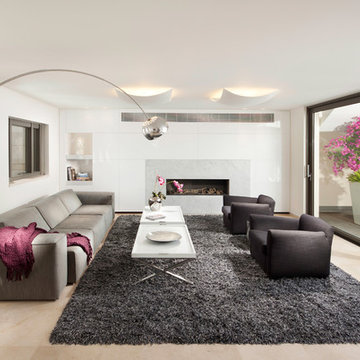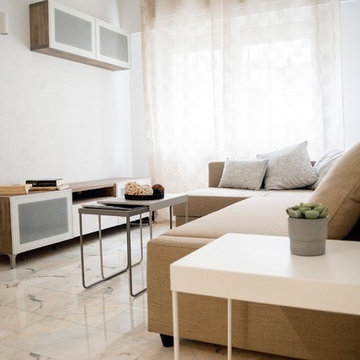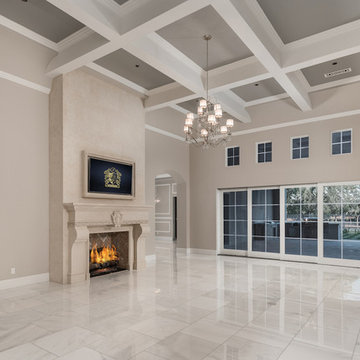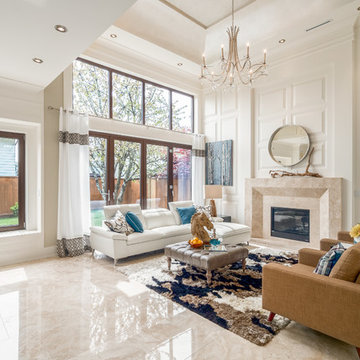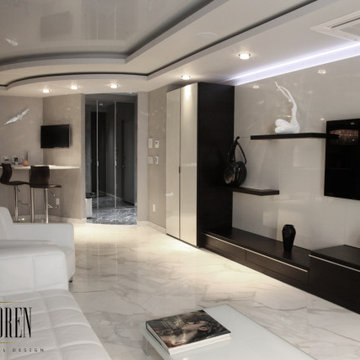Beige Living Room Design Photos with Marble Floors
Refine by:
Budget
Sort by:Popular Today
61 - 80 of 737 photos
Item 1 of 3
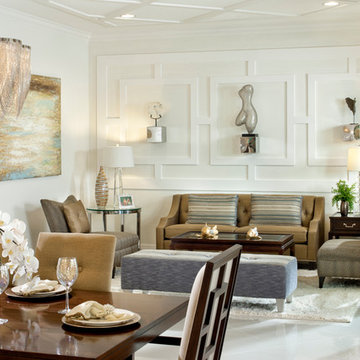
The chandelier featured is apart of the Chantilly Collection by Maxim Lighting. Chantilly collection features metal frames gracefully draped with Nickel finished jewelry chain. Metal trim rings of Polished Nickel add sharp contrast to the softness of the chain, which conceals the xenon light source.
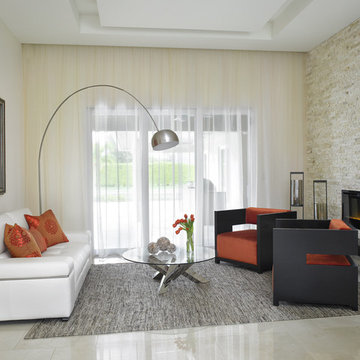
We created a warm contemporary look with the combination of clean lines, different textures and the color palate. The high polished marble floors provide an elegant back drop with rich dark and exotic woods to ground the space. Special attention was given to the architectural details such as the stacked stone wall, the contoured walls, the ceiling details, trim-less lighting, color changing lighting and the lighting control system.
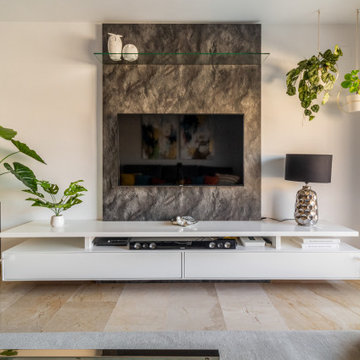
Salón amplio y muy ilumado, combinado con comedor que hacen un espacio conjunto de 40mt2.
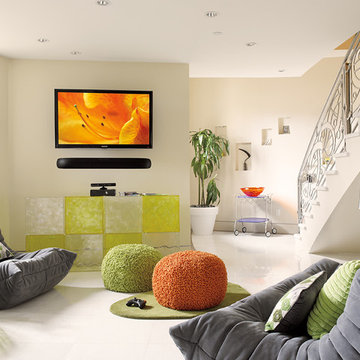
Designed as a fun area to hang out and play video games, Magnolia integrated a flat-panel TV and soundbar. California
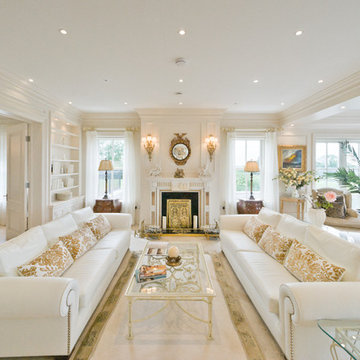
Beautifully Reclaimed Irish Antiques, Fixtures and Fittings make this new build an instant classic.
photo Florian Knorn
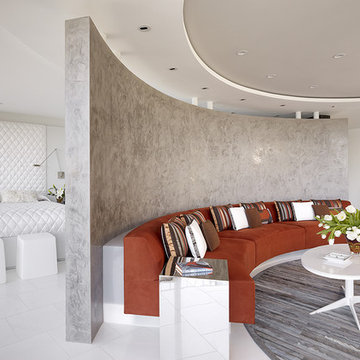
photos: Matthew Millman
This 1100 SF space is a reinvention of an early 1960s unit in one of two semi-circular apartment towers near San Francisco’s Aquatic Park. The existing design ignored the sweeping views and featured the same humdrum features one might have found in a mid-range suburban development from 40 years ago. The clients who bought the unit wanted to transform the apartment into a pied a terre with the feel of a high-end hotel getaway: sleek, exciting, sexy. The apartment would serve as a theater, revealing the spectacular sights of the San Francisco Bay.
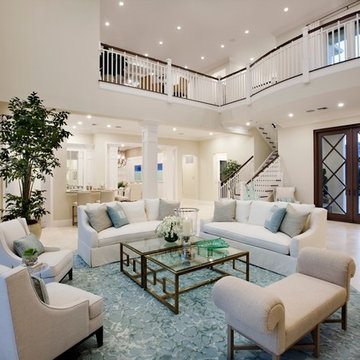
This coastal home is full of coastal accessories, soft armchairs, custom built in cabinetry, simple linen curtains, wood details...beautifully designed!!
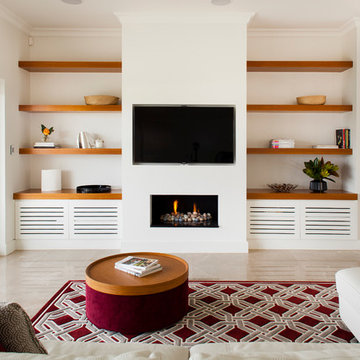
A bright, spacious living room, enhanced by rich, warm colours. Wall-mounted wooden shelving creates room for storage and display.
Photography by http://www.lucasboyd.com.au
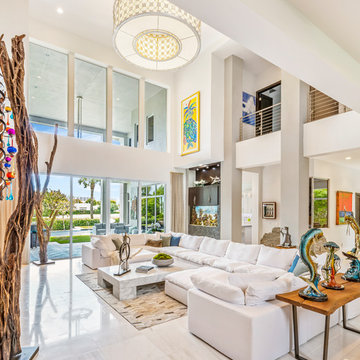
We gave this grand Boca Raton home comfortable interiors reflective of the client's personality.
Project completed by Lighthouse Point interior design firm Barbara Brickell Designs, Serving Lighthouse Point, Parkland, Pompano Beach, Highland Beach, and Delray Beach.
For more about Barbara Brickell Designs, click here: http://www.barbarabrickelldesigns.com
Beige Living Room Design Photos with Marble Floors
4
