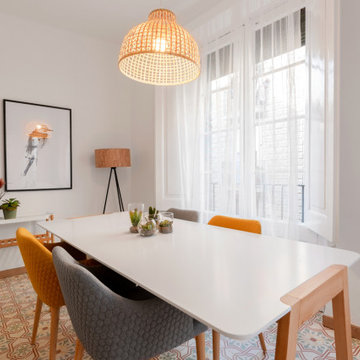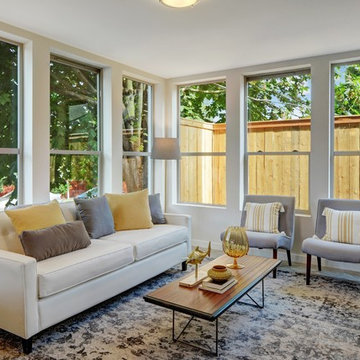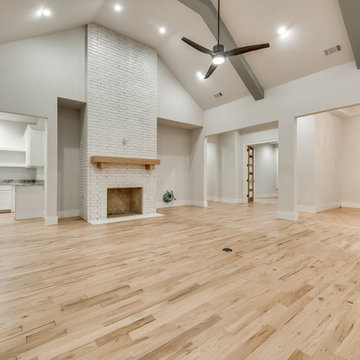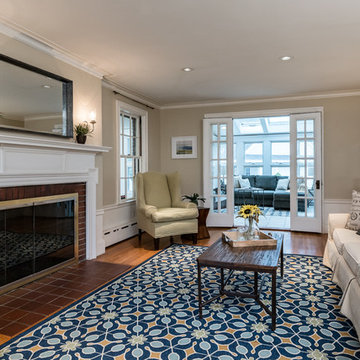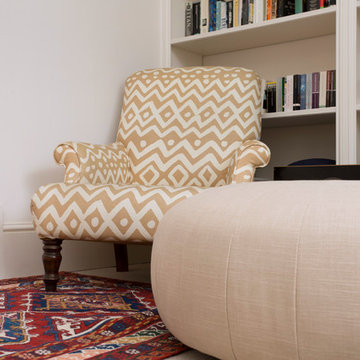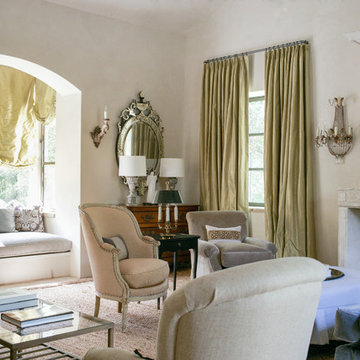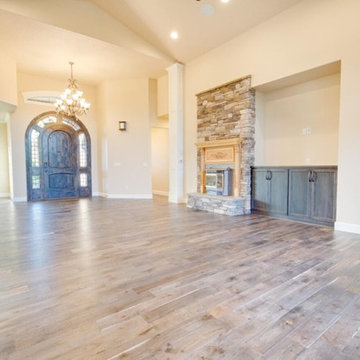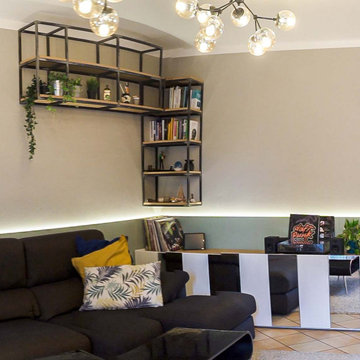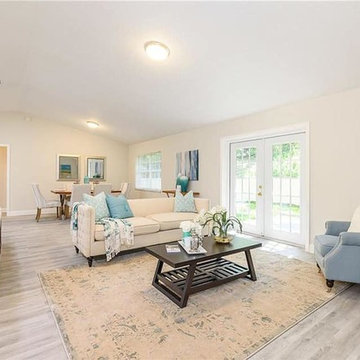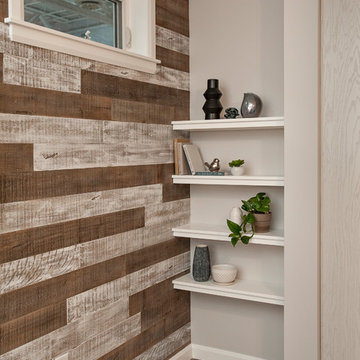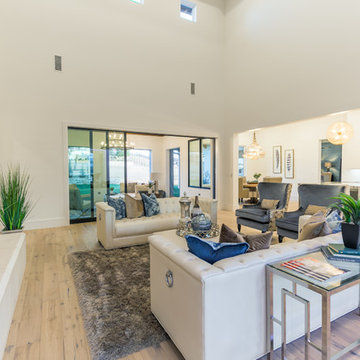Beige Living Room Design Photos with Multi-Coloured Floor
Refine by:
Budget
Sort by:Popular Today
161 - 180 of 352 photos
Item 1 of 3
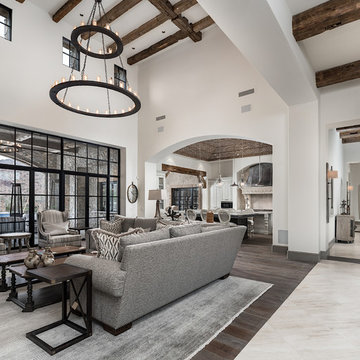
World Renowned Interior Design Firm Fratantoni Interior Designers created these beautiful home designs! They design homes for families all over the world in any size and style. They also have in-house Architecture Firm Fratantoni Design and world class Luxury Home Building Firm Fratantoni Luxury Estates! Hire one or all three companies to design, build and or remodel your home!
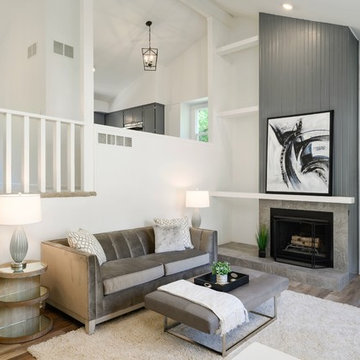
#remake #fireplace #livingroom #grey #stylishstagingks #styl;ishstaging&design
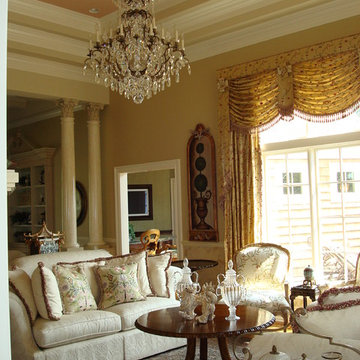
Crystal, Columns & Silk fabric all add to the luxury of this living room that is reminiscent of years gone by
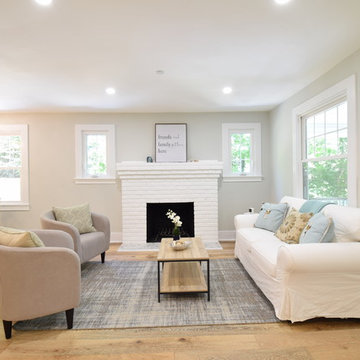
Open floor plan light filled living room featuring a gas fireplace, craftsmen molding, LED lighting throughout and engineered hardwood flooring.
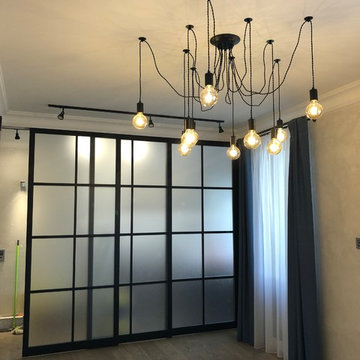
Гостиная отделяется от кухни раздвижной перегородкой, которая может располагаться в любом положении проема, моделируя, таким образом, пространство.
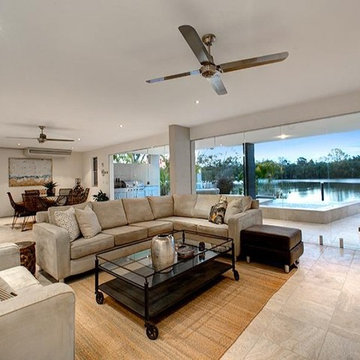
This unique riverfront home at the enviable 101 Brisbane Corso, Fairfield address has been designed to capture every aspect of the panoramic views of the river, and perfect northerly breezes that flow throughout the home.
Meticulous attention to detail in the design phase has ensured that every specification reflects unwavering quality and future practicality. No expense has been spared in producing a design that will surpass all expectations with an extensive list of features only a home of this calibre would possess.
The open layout encompasses three levels of multiple living spaces that blend together seamlessly and all accessible by the private lift. Easy, yet sophisticated interior details combine travertine marble and Blackbutt hardwood floors with calming tones, while oversized windows and glass doors open onto a range of outdoor spaces all designed around the spectacular river back drop. This relaxed and balanced design maximises on natural light while creating a number of vantage points from which to enjoy the sweeping views over the Brisbane River and city skyline.
The centrally located kitchen brings function and form with a spacious walk through, butler style pantry; oversized island bench; Miele appliances including plate warmer, steam oven, combination microwave & induction cooktop; granite benchtops and an abundance of storage sure to impress.
Four large bedrooms, 3 of which are ensuited, offer a degree of flexibility and privacy for families of all ages and sizes. The tranquil master retreat is perfectly positioned at the back of the home enjoying the stunning river & city view, river breezes and privacy.
The lower level has been created with entertaining in mind. With both indoor and outdoor entertaining spaces flowing beautifully to the architecturally designed saltwater pool with heated spa, through to the 10m x 3.5m pontoon creating the ultimate water paradise! The large indoor space with full glass backdrop ensures you can enjoy all that is on offer. Complete the package with a 4 car garage with room for all the toys and you have a home you will never want to leave.
A host of outstanding additional features further assures optimal comfort, including a dedicated study perfect for a home office; home theatre complete with projector & HDD recorder; private glass walled lift; commercial quality air-conditioning throughout; colour video intercom; 8 zone audio system; vacuum maid; back to base alarm just to name a few.
Located beside one of the many beautiful parks in the area, with only one neighbour and uninterrupted river views, it is hard to believe you are only 4km to the CBD and so close to every convenience imaginable. With easy access to the Green Bridge, QLD Tennis Centre, Major Hospitals, Major Universities, Private Schools, Transport & Fairfield Shopping Centre.
Features of 101 Brisbane Corso, Fairfield at a glance:
- Large 881 sqm block, beside the park with only one neighbour
- Panoramic views of the river, through to the Green Bridge and City
- 10m x 3.5m pontoon with 22m walkway
- Glass walled lift, a unique feature perfect for families of all ages & sizes
- 4 bedrooms, 3 with ensuite
- Tranquil master retreat perfectly positioned at the back of the home enjoying the stunning river & city view & river breezes
- Gourmet kitchen with Miele appliances - plate warmer, steam oven, combination microwave & induction cook top
- Granite benches in the kitchen, large island bench and spacious walk in pantry sure to impress
- Multiple living areas spread over 3 distinct levels
- Indoor and outdoor entertaining spaces to enjoy everything the river has to offer
- Beautiful saltwater pool & heated spa
- Dedicated study perfect for a home office
- Home theatre complete with Panasonic 3D Blue Ray HDD recorder, projector & home theatre speaker system
- Commercial quality air-conditioning throughout + vacuum maid
- Back to base alarm system & video intercom
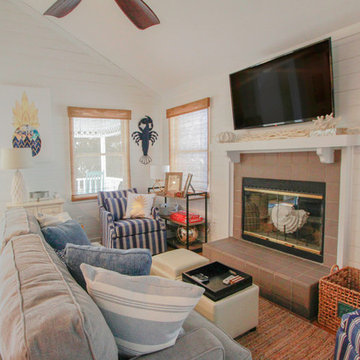
When our clients come to us with a tight schedule and budget, we know exactly what to do. With a team full of trained Interior Designers like Mary Ann, home projects can move quickly with the perfect selections for your space and style. That’s exactly what happened recently when a remote homeowner from New York contacted Mary Ann and Aiden Fabrics for design help. She purchased a home in Wild Dunes, and within two weeks the plan was finalized with indoor and outdoor furniture, fabrics, rugs, window treatments and wall paint. Mary Ann was able to get everything installed in time for the spring renting season, which is a must in this area. The client’s main goal was to work with durable, washable fabrics, and she also wanted to stay within her budget. Mary Ann chose a sofa with Tempotest outdoor fabric. Her client smartly chose ‘cordless’ woven shades to avoid issues with small children. The end result is a beautiful space for many families to enjoy on the Isle of Palms!
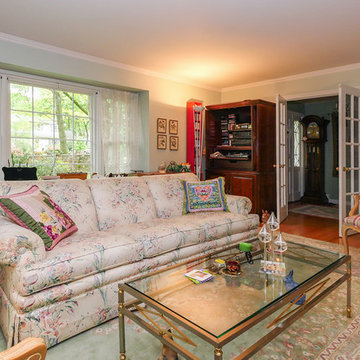
Elegant living room with a new combination of windows -- two double hung windows and a large picture window.
Windows from Renewal by Andersen New Jersey
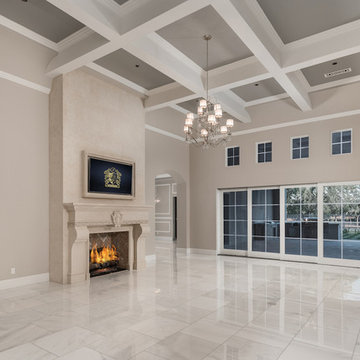
Formal living room with arched entryways, coffered ceilings, marble floor, and gorgeous sliding glass doors.
Beige Living Room Design Photos with Multi-Coloured Floor
9
