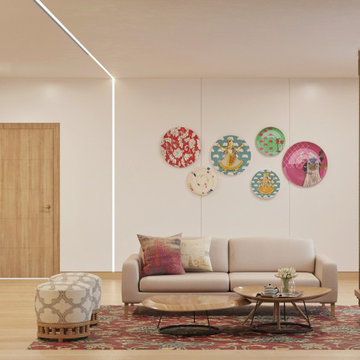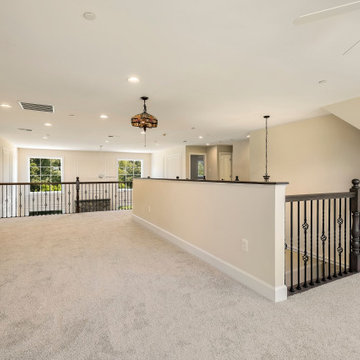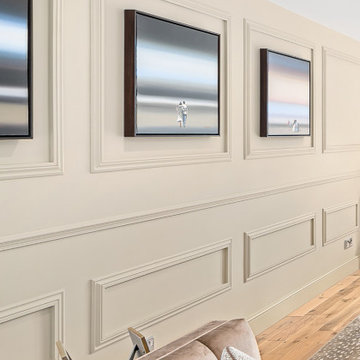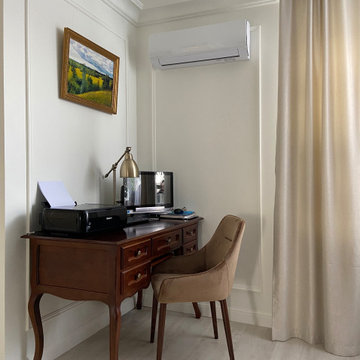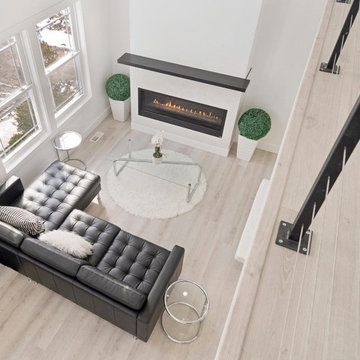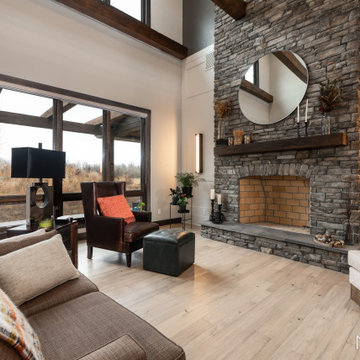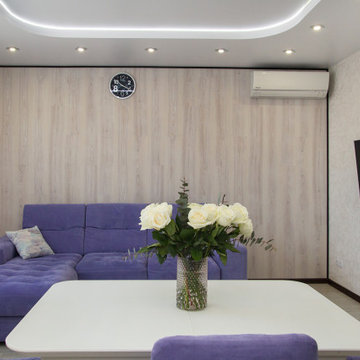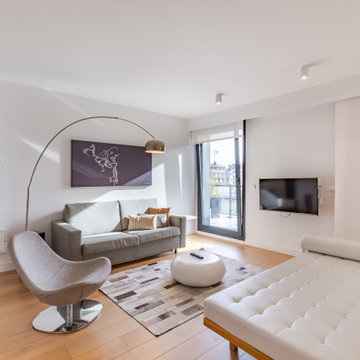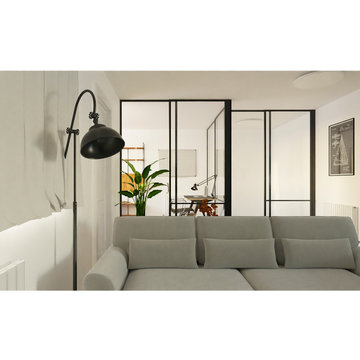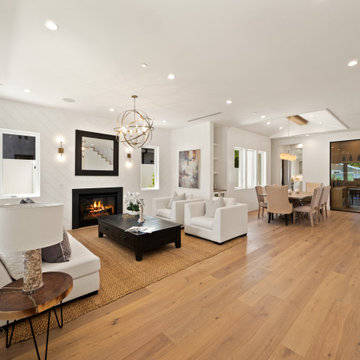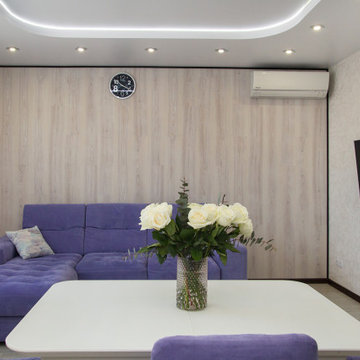Beige Living Room Design Photos with Panelled Walls
Refine by:
Budget
Sort by:Popular Today
101 - 120 of 256 photos
Item 1 of 3
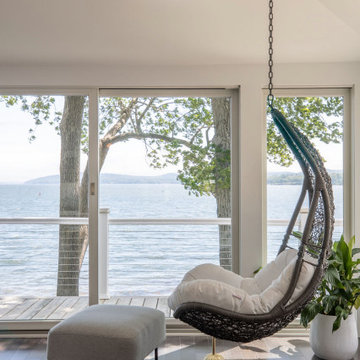
The open plan home leads seamlessly from the kitchen to this great social area. A comfortable seating area for coffee and cake or wine and nibbles on an evening and also a hanging chair, great for reading a book or watching the waterfront traffic sail by.
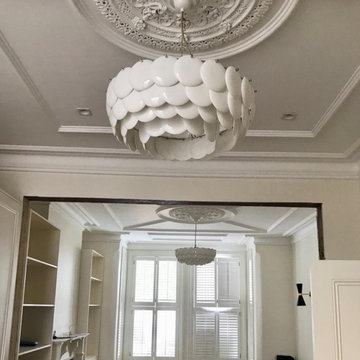
Living into dining space, Chiswick Family Home. We added the architectural mouldings and styled it with bone china contemporary chandeliers.
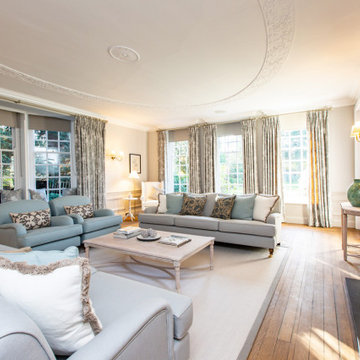
An elegant classic contemporary living room with a soft, and welcoming colour palette. Painted wall panelling and wood flooring create a warm classical feel to the space.
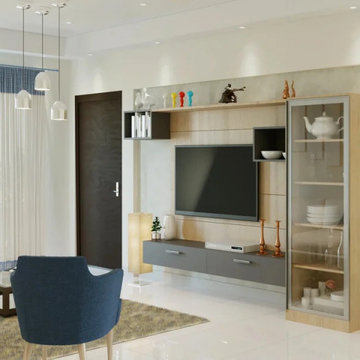
We bring state-of-the-art design solutions for all commercial projects whether it’s an office or a cafe. Our interior designers in Gorakhpur will help you visualise your work place and then turn it into reality.
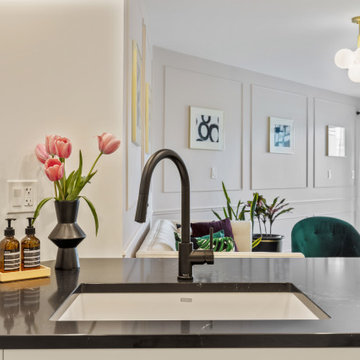
Blanco white porcelain sink with black matte Riobel faucet sitting on a peninsula with black Caesarstone counters.
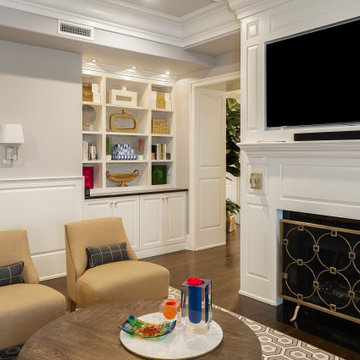
This condominium is modern and sleek, while still retaining much of its traditional charm. We added paneling to the walls, archway, door frames, and around the fireplace for a special and unique look throughout the home. To create the entry with convenient built-in shoe storage and bench, we cut an alcove an existing to hallway. The deep-silled windows in the kitchen provided the perfect place for an eating area, which we outfitted with shelving for additional storage. Form, function, and design united in the beautiful black and white kitchen. It is a cook’s dream with ample storage and counter space. The bathrooms play with gray and white in different materials and textures to create timeless looks. The living room’s built-in shelves and reading nook in the bedroom add detail and storage to the home. The pops of color and eye-catching light fixtures make this condo joyful and fun.
Rudloff Custom Builders has won Best of Houzz for Customer Service in 2014, 2015, 2016, 2017, 2019, 2020, and 2021. We also were voted Best of Design in 2016, 2017, 2018, 2019, 2020, and 2021, which only 2% of professionals receive. Rudloff Custom Builders has been featured on Houzz in their Kitchen of the Week, What to Know About Using Reclaimed Wood in the Kitchen as well as included in their Bathroom WorkBook article. We are a full service, certified remodeling company that covers all of the Philadelphia suburban area. This business, like most others, developed from a friendship of young entrepreneurs who wanted to make a difference in their clients’ lives, one household at a time. This relationship between partners is much more than a friendship. Edward and Stephen Rudloff are brothers who have renovated and built custom homes together paying close attention to detail. They are carpenters by trade and understand concept and execution. Rudloff Custom Builders will provide services for you with the highest level of professionalism, quality, detail, punctuality and craftsmanship, every step of the way along our journey together.
Specializing in residential construction allows us to connect with our clients early in the design phase to ensure that every detail is captured as you imagined. One stop shopping is essentially what you will receive with Rudloff Custom Builders from design of your project to the construction of your dreams, executed by on-site project managers and skilled craftsmen. Our concept: envision our client’s ideas and make them a reality. Our mission: CREATING LIFETIME RELATIONSHIPS BUILT ON TRUST AND INTEGRITY.
Photo Credit: Linda McManus Images
Design Credit: Staci Levy Designs
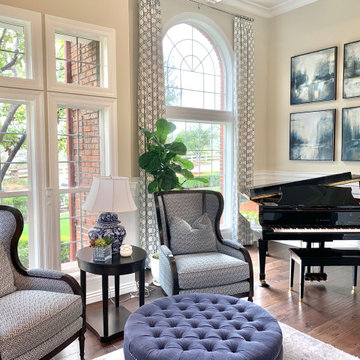
Working to modernize a traditional style full-home remodel, we combined some classic elements - dark wood with a navy and white color scheme - with some modern features like abstract artwork, updated draperies with polished nickel hardware, and accessories that merge both styles into a transitional space.
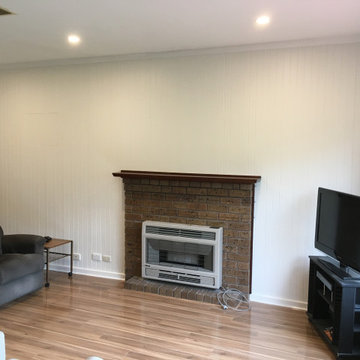
Existing varnish wall was sanded back thoroughly. Undercoated. Grooves gapped. Two coats of top coat.
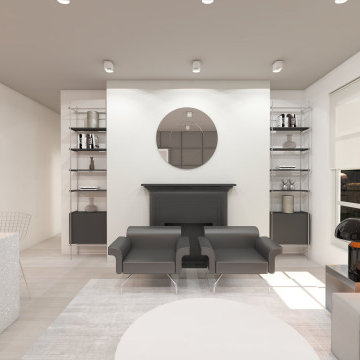
Design concept for a flat within a Georgian townhouse in Clerkenwell. The project involves reconfiguration of the existing floor plan to create an open plan space.
Beige Living Room Design Photos with Panelled Walls
6
