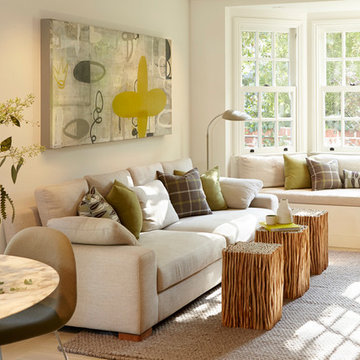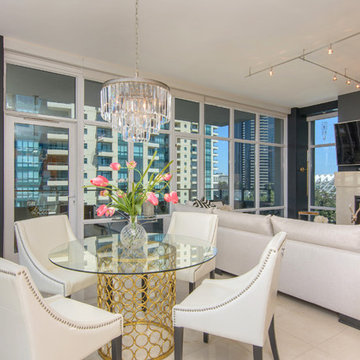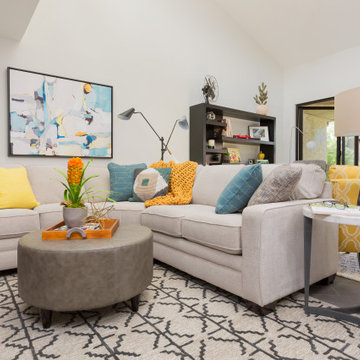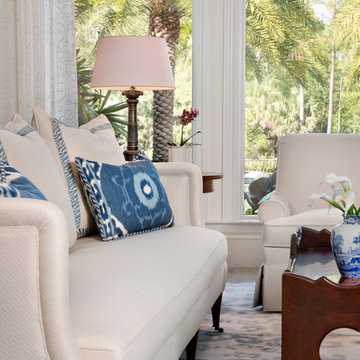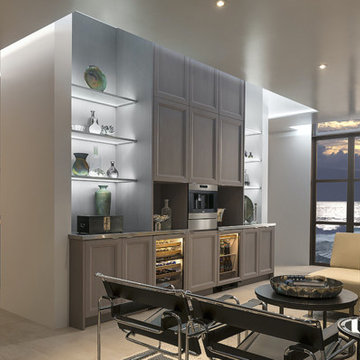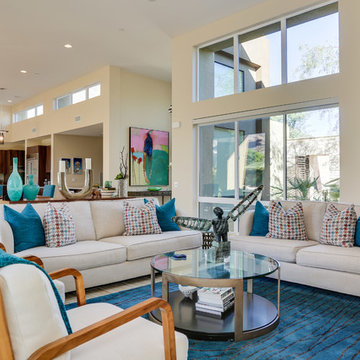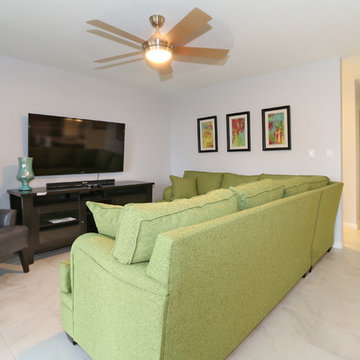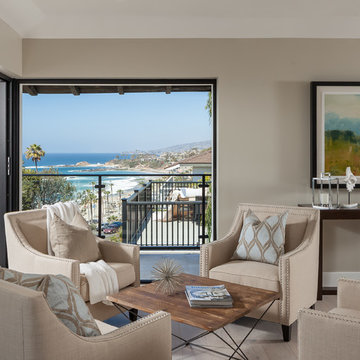Beige Living Room Design Photos with Porcelain Floors
Sort by:Popular Today
121 - 140 of 1,818 photos
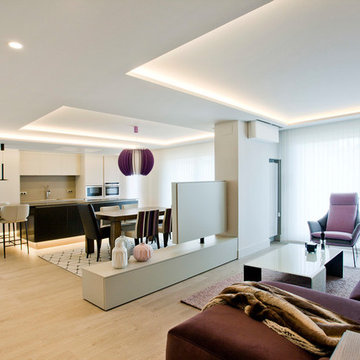
Los clientes de este ático confirmaron en nosotros para unir dos viviendas en una reforma integral 100% loft47.
Esta vivienda de carácter eclético se divide en dos zonas diferenciadas, la zona living y la zona noche. La zona living, un espacio completamente abierto, se encuentra presidido por una gran isla donde se combinan lacas metalizadas con una elegante encimera en porcelánico negro. La zona noche y la zona living se encuentra conectado por un pasillo con puertas en carpintería metálica. En la zona noche destacan las puertas correderas de suelo a techo, así como el cuidado diseño del baño de la habitación de matrimonio con detalles de grifería empotrada en negro, y mampara en cristal fumé.
Ambas zonas quedan enmarcadas por dos grandes terrazas, donde la familia podrá disfrutar de esta nueva casa diseñada completamente a sus necesidades
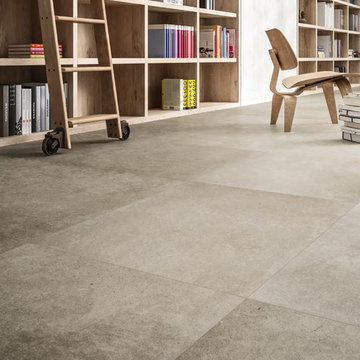
This modern living room library has a large cement look porcelain tile called Astor Greige. There are other colors and styles available. This tile is great for indoor and outdoor use.
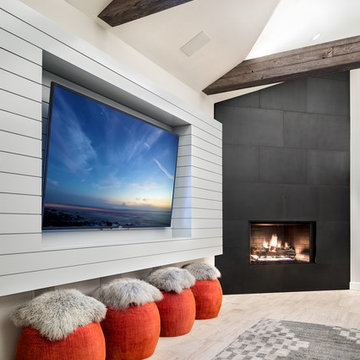
hot rolled steel at fireplace • cypress Tex-Gap at TV surround • 80" television • reclaimed barn wood beams • Benjamin Moore hc 170 "stonington gray" paint in eggshell at walls • LED lighting along beam • Ergon Wood Talk Series 9 x 36 floor tile • photography by Paul Finkel 2017
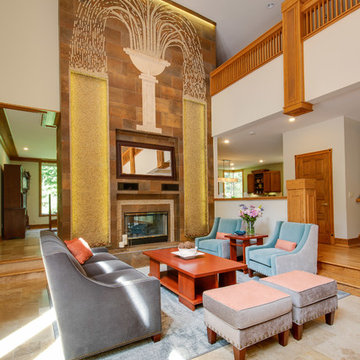
This family arrived in Kalamazoo to join an elite group of doctors starting the Western Michigan University School of Medicine. They fell in love with a beautiful Frank Lloyd Wright inspired home that needed a few updates to fit their lifestyle.
The living room's focal point was an existing custom two-story water feature. New Kellex furniture creates two seating areas with flexibility for entertaining guests. Several pieces of original art and custom furniture were purchased at Good Goods in Saugatuck, Michigan. New paint colors throughout the house complement the art and rich woodwork.
Photographer: Casey Spring
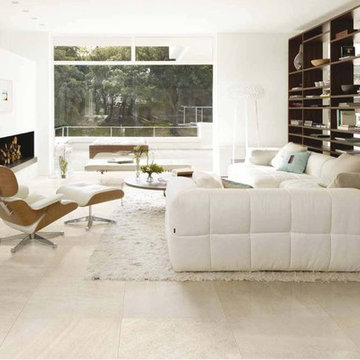
This modern living room has white porcelain tiles that are lightly textured. There are different colors, from light grey, dark grey, brown and Ivory which is the color shown.
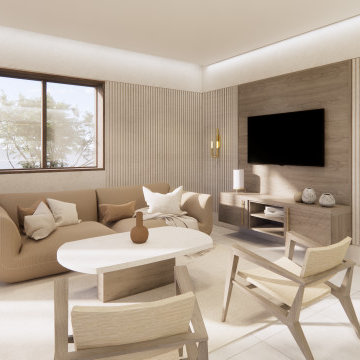
Sala de estar principal de la vivienda donde se combinan colores tierra con la madera
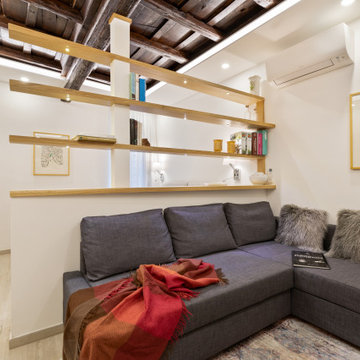
La seconda stanza della casa è divisa a metà da un divisorio il legno su misura, aperto nella parte alte e dotato di mensole in legno dalla geometria sghemba e con faretti led integrati. metà della stanza è adibita a salotto, l'altra metà è camera da letto.
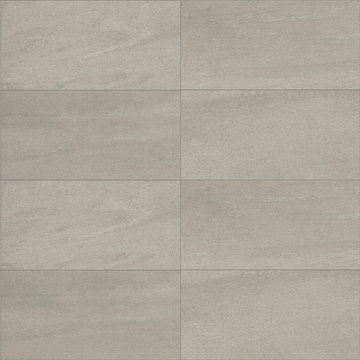
The floor and wall tile in this living space is 18"x36" Atelier Grey Light porcelain tile from Iris U.S.. Large tiles like this are becoming popular options for both floor and wall surfaces. As you can see they also make elegant fireplace surrounds. This tile can be purchased from Midwest Tile, Marble & Granite, Inc.
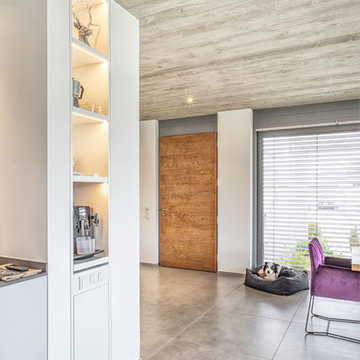
Das Entree des Hauses steht in direktem Bezug zum offenen Wohn- und Essbereich. Wohnlich einladend im Erdgeschoß, die Sichtbetondecke, lebendig und natürlich durch Brettschalung. Die grauen, großformatigen Fliesen, raumhohe hellgraue Holzfenster und weiße, raumhohe Türen und Wandschränke in hochwertigem Schreinerausbau stehen in schönem Kontrast zur Eiche querfurnierten Eingangstür und den farblichen Akzenten in der Einrichtung.
Fotos: Timo Lang
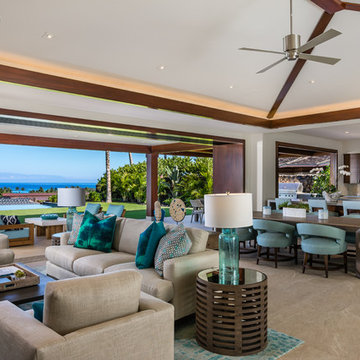
Willman Interiors is a full service Interior design firm on the Big Island of Hawaii. There is no cookie-cutter concepts in anything we do—each project is customized and imaginative. Combining artisan touches and stylish contemporary detail, we do what we do best: put elements together in ways that are fresh, gratifying, and reflective of our clients’ tastes. PC : Henry Houghton
Beige Living Room Design Photos with Porcelain Floors
7
