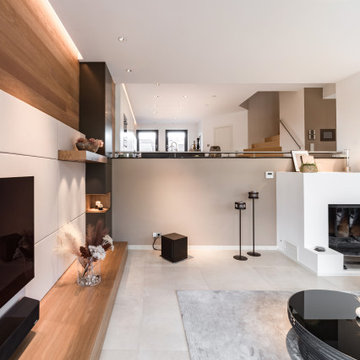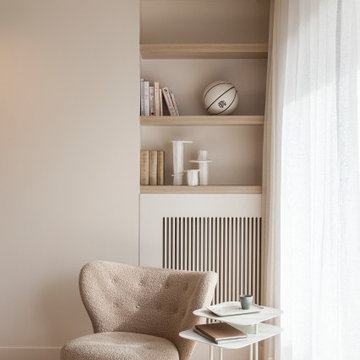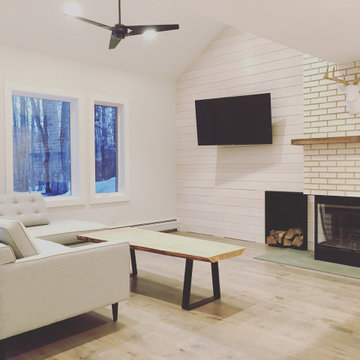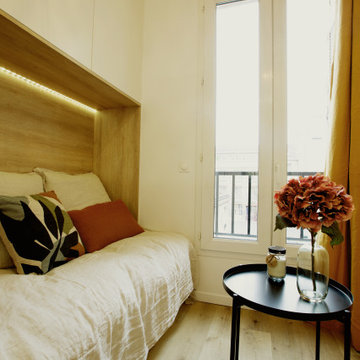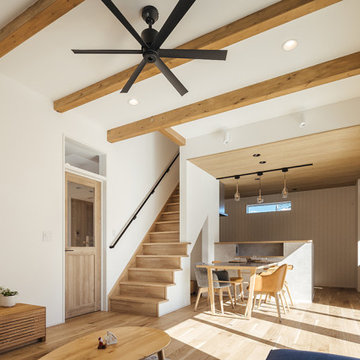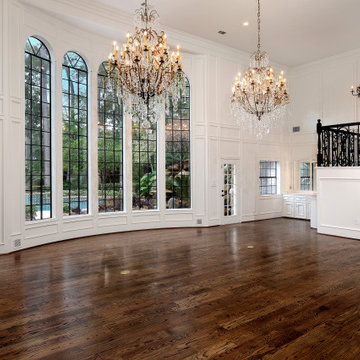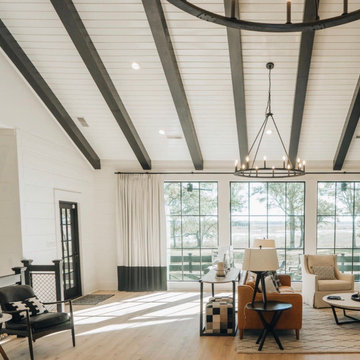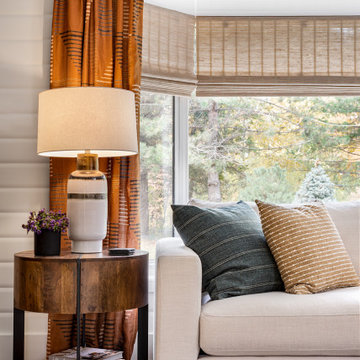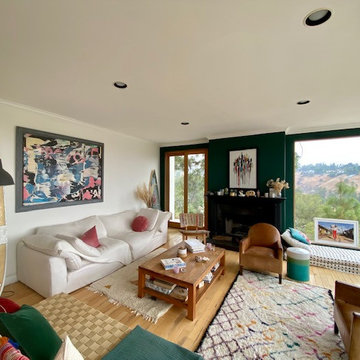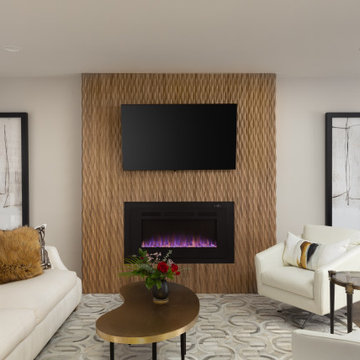Beige Living Room Design Photos with Wood Walls
Refine by:
Budget
Sort by:Popular Today
61 - 80 of 176 photos
Item 1 of 3
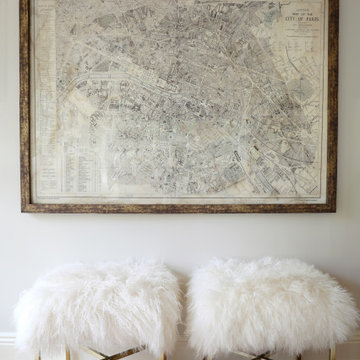
Tailored and balanced in textures and pattern - the velvet sofa, plaid custom upholstered chairs, leather tufted ottoman, and custom woodwork set the stage for a warm & inviting living space.
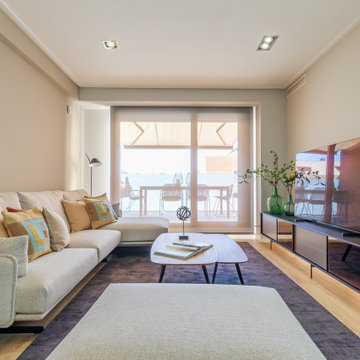
El salón-comedor, de forma alargada, se divide visualmente mediante un panel alistonado con iluminación en la pared, que nos sitúa en cada espacio de manera independiente. Los muebles de diseño se convierten en protagonistas de la decoración, dando al espacio un aire completamente sofisticado.
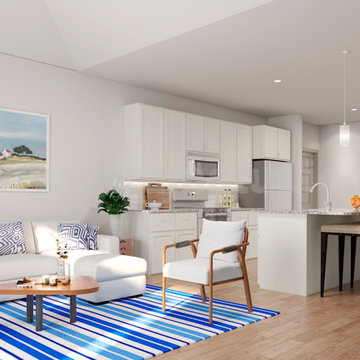
3D Interior rendering with Photo realistic modern render living area design ideas by Architectural Visualisation Studio
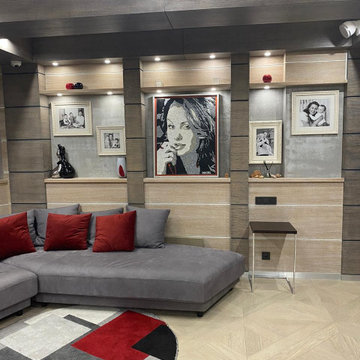
Квартира Москва ул. Чаянова 149,21 м2
Данная квартира создавалась строго для родителей большой семьи, где у взрослые могут отдыхать, работать, иметь строго своё пространство. Здесь есть - большая гостиная, спальня, обширные гардеробные , спортзал, 2 санузла, при спальне и при спортзале.
Квартира имеет свой вход из межквартирного холла, но и соединена с соседней, где находится общее пространство и детский комнаты.
По желанию заказчиков, большое значение уделено вариативности пространств. Так спортзал, при необходимости, превращается в ещё одну спальню, а обширная лоджия – в кабинет.
В оформлении применены в основном природные материалы, камень, дерево. Почти все предметы мебели изготовлены по индивидуальному проекту, что позволило максимально эффективно использовать пространство.
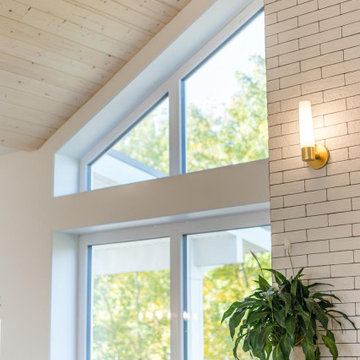
The perfect balance between natural pine wood vaulted ceilings, white walls, tons of natural light through floor to ceiling windows, white brick finished fireplace facade and live edge wood mantel, topped with gold accent wall sconces.
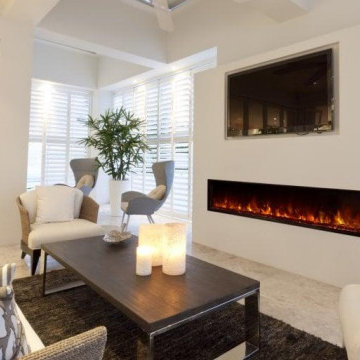
Removed Existing Wood Fireplace and Built in TV Console
Frame For new Fireplace and TV
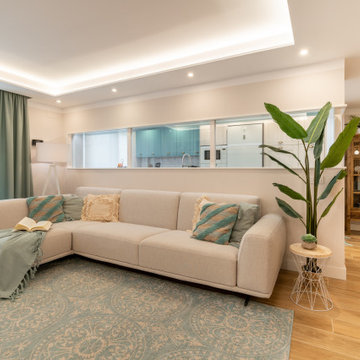
El salón conectado con la cocina, y con un techo abierto, hacen que el juego de luces, ademas de funcional, sea decorativo, para así tener un espacio en el que poder disfrutar de distintas escenas y momentos.
El sofá con Chaise es una pieza minimalista liviana y moderna que coordina perfectamente con el estilo de la casa.
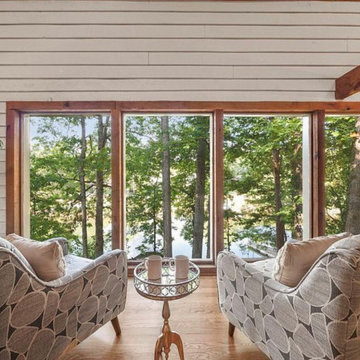
In this space we wanted to highlight the home's beautiful views and allow our clients to have a cozy yet formal space to take it all in.
Beige Living Room Design Photos with Wood Walls
4
