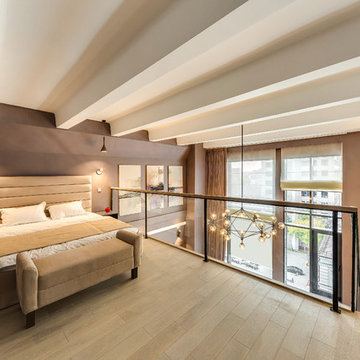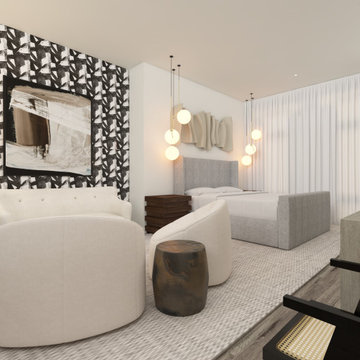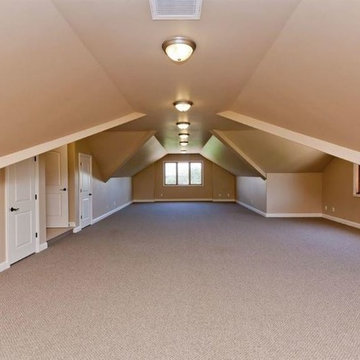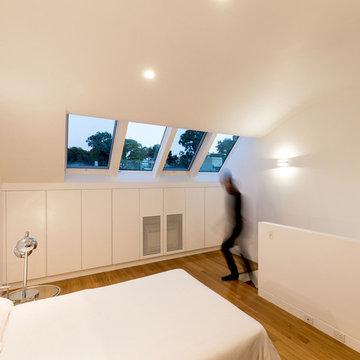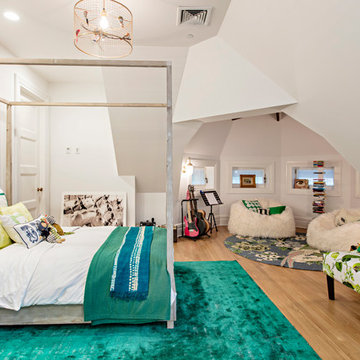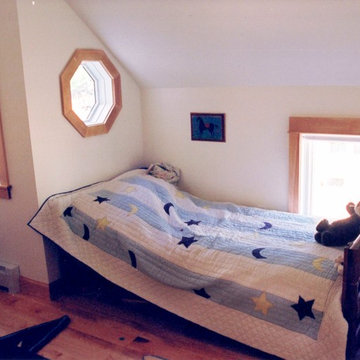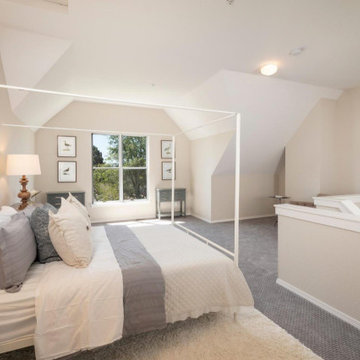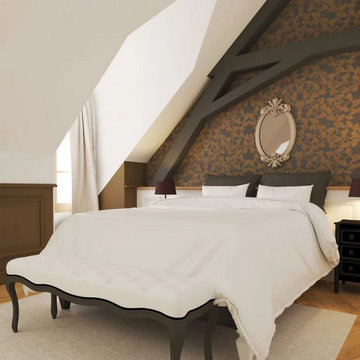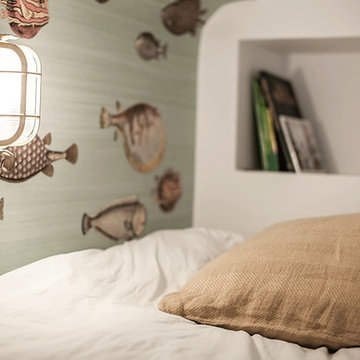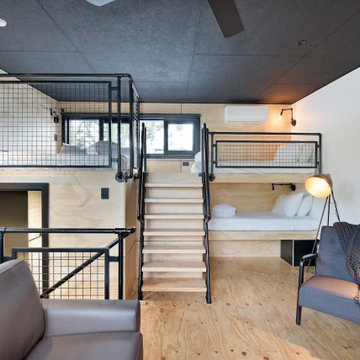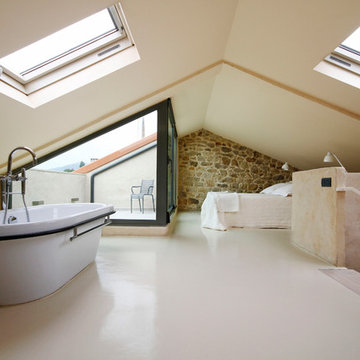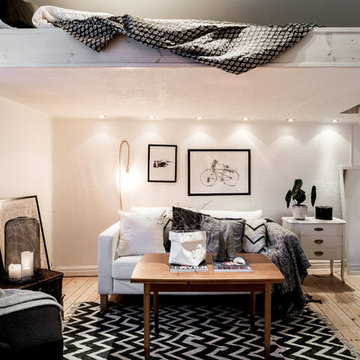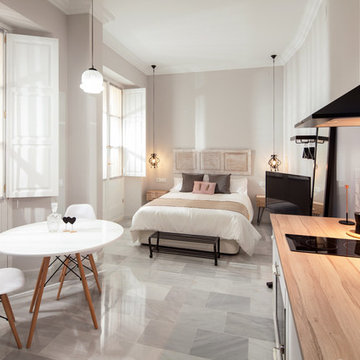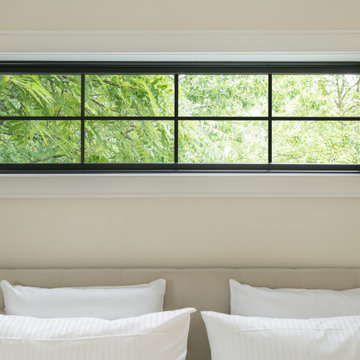Beige Loft-style Bedroom Design Ideas
Refine by:
Budget
Sort by:Popular Today
61 - 80 of 692 photos
Item 1 of 3
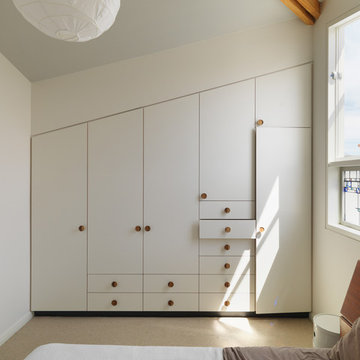
Having fun with the joinery handles on the master bedroom's built in wardrobe.
Photo by Trevor Mein
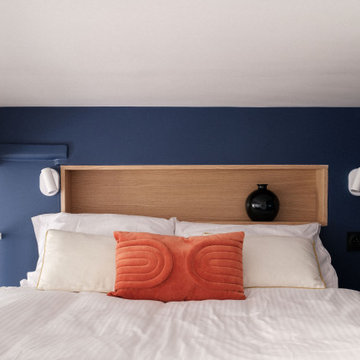
16,6m2, et toutes les fonctionnalités d’un appartement de plus de trois fois cette superficie, voici le joli défi relevé pour cet appartement en plein cœur du marais parisien.
Compact, optimisé et contrasté, ce studio dont la hauteur sous plafond s’élève à 3,10m arbore un espace nuit en mezzanine accessible par un réel escalier sous lequel se trouve un espace dînatoire, dans une pièce à vivre composée d’un salon et de sa cuisine ouverte très fonctionnelle répartie sur 3m de linéaire.
Graphisme en noir et blanc, un petit loft qui a tout d’un grand !
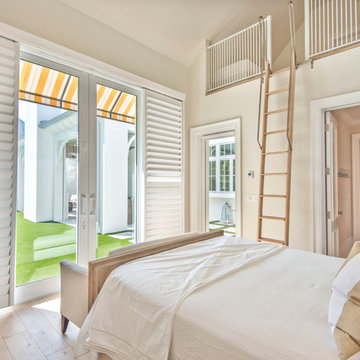
Beautifully appointed custom home near Venice Beach, FL. Designed with the south Florida cottage style that is prevalent in Naples. Every part of this home is detailed to show off the work of the craftsmen that created it.
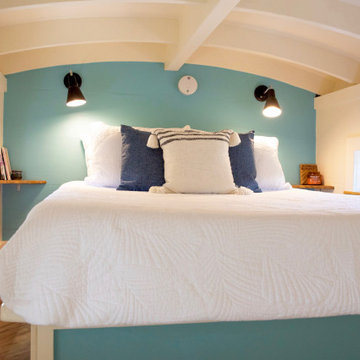
Sleeping loft with a custom queen bedframe in Kingston Aqua. This bedroom has built-in storage under the bed with six drawers. A custom storage staircase leads up to this calming sleeping area that is decorated with coastal blue and beige colors.
This tropical modern coastal Tiny Home is built on a trailer and is 8x24x14 feet. The blue exterior paint color is called cabana blue. The large circular window is quite the statement focal point for this how adding a ton of curb appeal. The round window is actually two round half-moon windows stuck together to form a circle. There is an indoor bar between the two windows to make the space more interactive and useful- important in a tiny home. There is also another interactive pass-through bar window on the deck leading to the kitchen making it essentially a wet bar. This window is mirrored with a second on the other side of the kitchen and the are actually repurposed french doors turned sideways. Even the front door is glass allowing for the maximum amount of light to brighten up this tiny home and make it feel spacious and open. This tiny home features a unique architectural design with curved ceiling beams and roofing, high vaulted ceilings, a tiled in shower with a skylight that points out over the tongue of the trailer saving space in the bathroom, and of course, the large bump-out circle window and awning window that provides dining spaces.
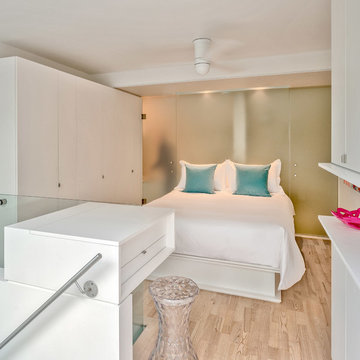
Cozy attic bedroom suite with tiny three piece bath behind frosted glass. Photo credit: Bob Gundu
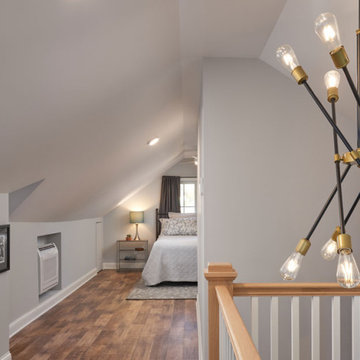
Our client was working from home and living only on the first floor of her house, which felt crowded. She had always wanted to create a bedroom upstairs in the unfinished attic. Finishing the attic allowed her to move her bedroom upstairs and make her first-floor bedroom a dedicated office, separating work and living spaces. The attic bedroom suite design with bath features classic finishes like natural oak and white subway tiles, creating a timeless feeling. On-trend plumbing fixtures, light fixtures, and paint colors express her fun personal style.
Beige Loft-style Bedroom Design Ideas
4
