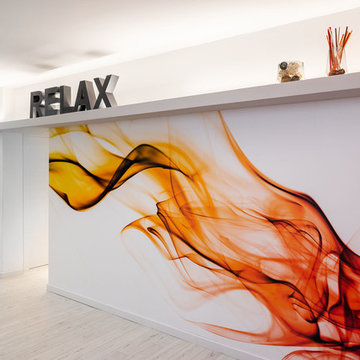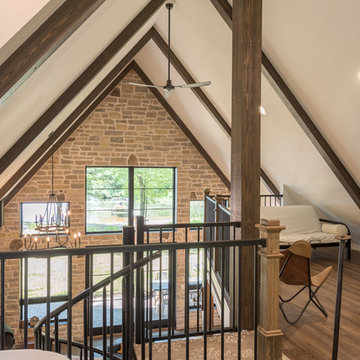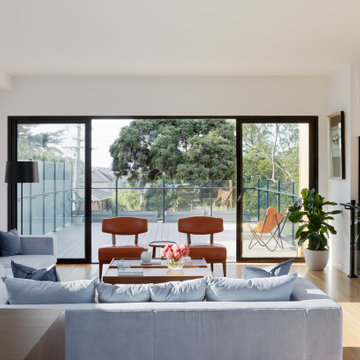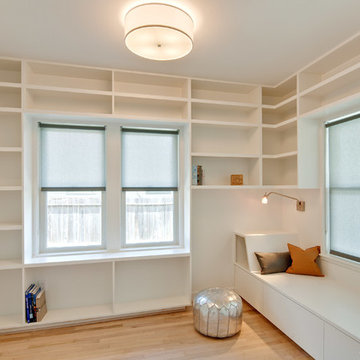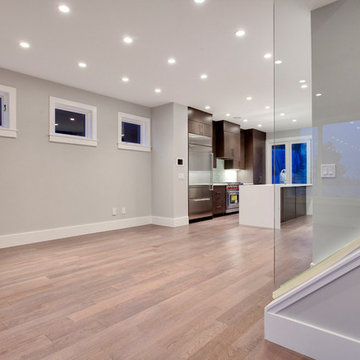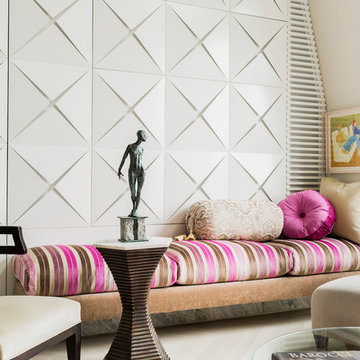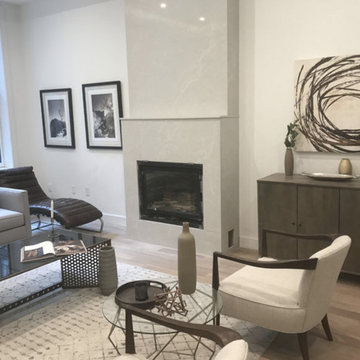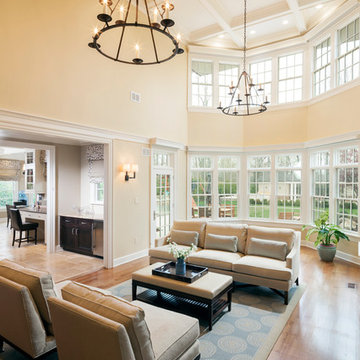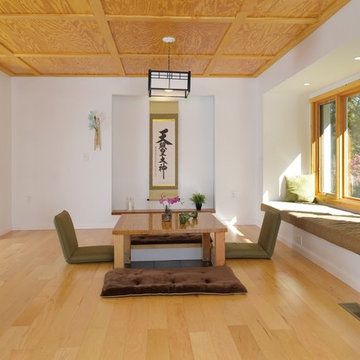Beige Loft-style Living Room Design Photos
Refine by:
Budget
Sort by:Popular Today
101 - 120 of 1,218 photos
Item 1 of 3

A stunning farmhouse styled home is given a light and airy contemporary design! Warm neutrals, clean lines, and organic materials adorn every room, creating a bright and inviting space to live.
The rectangular swimming pool, library, dark hardwood floors, artwork, and ornaments all entwine beautifully in this elegant home.
Project Location: The Hamptons. Project designed by interior design firm, Betty Wasserman Art & Interiors. From their Chelsea base, they serve clients in Manhattan and throughout New York City, as well as across the tri-state area and in The Hamptons.
For more about Betty Wasserman, click here: https://www.bettywasserman.com/
To learn more about this project, click here: https://www.bettywasserman.com/spaces/modern-farmhouse/
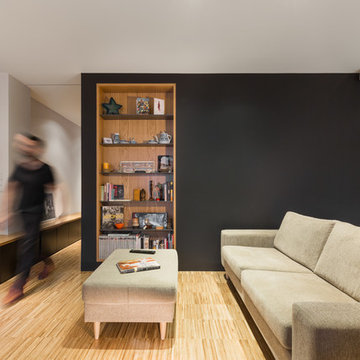
El salón está comunicado con la cocina, se ubica junto al volumen que alberga los baños. El mueble donde se ubica la TV recorre toda la estancia y llega hasta el dormitorio principal.
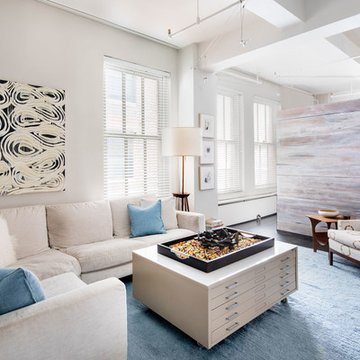
This Chelsea loft is an example of making a smaller space go a long way. We needed to fit two offices, two bedrooms, a living room, a kitchen, and a den for TV watching, as well as two baths and a laundry room in only 1,350 square feet!
Project completed by New York interior design firm Betty Wasserman Art & Interiors, which serves New York City, as well as across the tri-state area and in The Hamptons.
For more about Betty Wasserman, click here: https://www.bettywasserman.com/
To learn more about this project, click here:
https://www.bettywasserman.com/spaces/chelsea-nyc-live-work-loft/
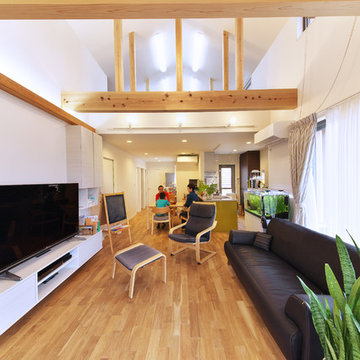
藤ノ木台の家のリビングよりダイニング及びキッチンを見ています。
吉野杉の化粧梁が通った吹き抜け空間があり、ナラの無垢フローリングの床が広がっています。
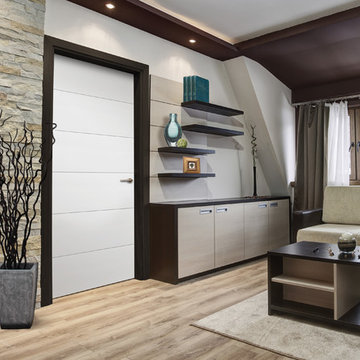
Visit Our Showroom
8000 Locust Mill St.
Ellicott City, MD 21043
Masonite Interior Door - 6 panels 6'8" 80 Angled Beauty bty Interior Living Room Melrose Molded Panel MPS Single Door West End Collection White
Elevations Design Solutions by Myers is the go-to inspirational, high-end showroom for the best in cabinetry, flooring, window and door design. Visit our showroom with your architect, contractor or designer to explore the brands and products that best reflects your personal style. We can assist in product selection, in-home measurements, estimating and design, as well as providing referrals to professional remodelers and designers.

For more info on this home such as prices, floor plan, go to www.goldeneagleloghomes.com
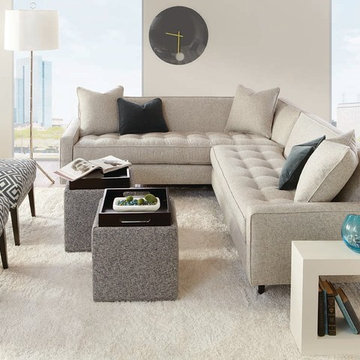
We used a multitude of textures to create interest while keeping colours simple. The soft carpet and organic textures of the sectional and ottomans soften the grey hues.
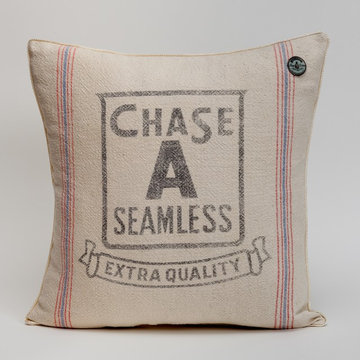
Traditionally, farm sacks were stenciled and hand-sewn.
In 1858 the Bemis brothers in St. Louis, Missouri, pioneered the printing and machine-sewing of bags starting to replace crates and barrels. The very sturdy fabric was woven seamlessly, thus the name SEAMLESS. About 20 other companies followed suit such as Cincinnati, Royal River and Chase.
About 100 years later farm sacks were replaced by paper and plastic.
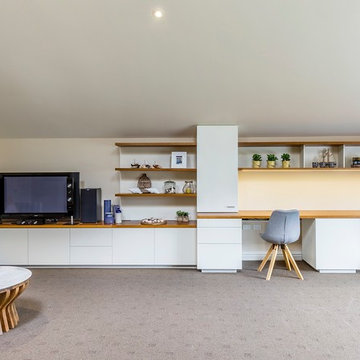
Multi purpose unit covering whole wall. Includes floor to ceiling storage cupboard on left with hanging rail inside. Entertainment unit with general drawers, CD drawers, AV cupboard and cable management below and floating display shelves above. Double desk with file drawers, general drawers and cable tray below. Central desk cabinet is movable for long desk option. Storage cupboards and floating shelves above with Cupboards built into slope of ceiling. LED strip lighting above desk.
Size: 8.2m wide x 2.1m high x 0.7m deep
Materials: Tops and floating shelves in stained American Oak veneer. Cabinetry and back panels painted Dulux Lime White with 30% gloss finish.
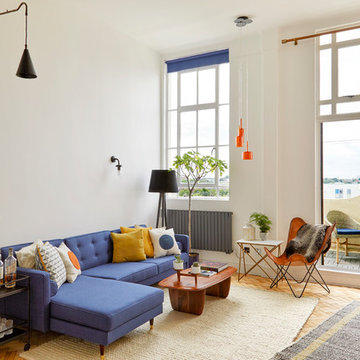
Anna Stathaki
A number of different lighting styles and techniques were used to create various different moods and effects, as well as pops of colour and feature focus points to the extremely tall space.
Beige Loft-style Living Room Design Photos
6
