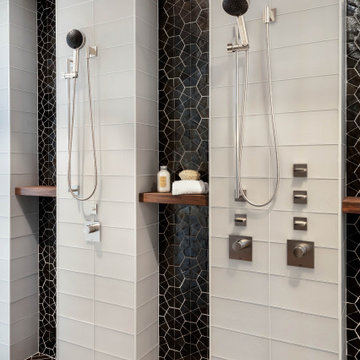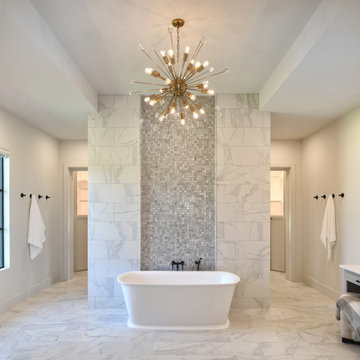Beige Master Bathroom Design Ideas
Refine by:
Budget
Sort by:Popular Today
81 - 100 of 59,110 photos
Item 1 of 3
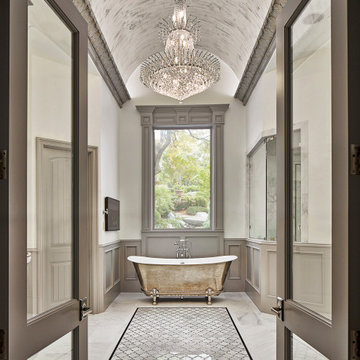
Master bath remodel. Architecture, Design and Construction by USI Design & Remodeling.
Concours d'Elegance

This sage green and gold master bath features custom cabinetry and a large shower with glass tile and brushed gold fixtures.

Custom bathroom remodel with a freestanding tub, rainfall showerhead, custom vanity lighting, and tile flooring.

From the master you enter this awesome bath. A large lipless shower with multiple shower heads include the rain shower you can see. Her vanity with makeup space is on the left and his is to the right. The large closet is just out of frame to the right. The tub had auto shades to provide privacy when needed and the toilet room is just to the right of the tub.

A luxurious, spa-like retreat in this master bath with curvy walnut shelving, a dramatic alabaster quartzite feature wall, open shower with pebble floor, and vein-cut tiled walls.
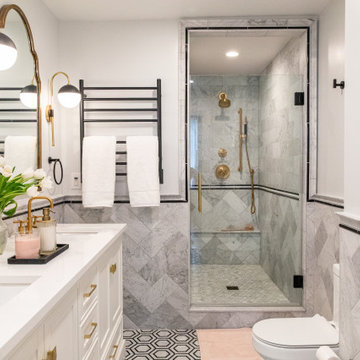
Carrera marble in all its glory is the big show stopper in this Bolton Hill rowhome master bath renovation. What started as a cramped, chopped up room was opened into a sparkling, luxurious space evocative of timeless Old World mansion baths. The result demonstrates what’s possible when mixing multiple marble tile shapes, colors and patterns. To visually frame the bathroom, we installed 6” x 12” honed Carrera marble tiles laid in a herringbone pattern for wainscotting, and carried the same marble pattern into the shower stall in order to create depth and dimension. The wainscotting is set off by beautifully-detailed Carrera marble chair rail and black tile pencil moulding. Carrera hex shower tiles, marble sills and bench, and intricate Carrera and black mosaic flooring complete the marble details. The crisp white double vanity and inconspicuous builtins tastefully compliment the marble, and the brass cabinet hardware, mirrors and plumbing and lighting fixtures add a burst of color to the room.

This Master Suite while being spacious, was poorly planned in the beginning. Master Bathroom and Walk-in Closet were small relative to the Bedroom size. Bathroom, being a maze of turns, offered a poor traffic flow. It only had basic fixtures and was never decorated to look like a living space. Geometry of the Bedroom (long and stretched) allowed to use some of its' space to build two Walk-in Closets while the original walk-in closet space was added to adjacent Bathroom. New Master Bathroom layout has changed dramatically (walls, door, and fixtures moved). The new space was carefully planned for two people using it at once with no sacrifice to the comfort. New shower is huge. It stretches wall-to-wall and has a full length bench with granite top. Frame-less glass enclosure partially sits on the tub platform (it is a drop-in tub). Tiles on the walls and on the floor are of the same collection. Elegant, time-less, neutral - something you would enjoy for years. This selection leaves no boundaries on the decor. Beautiful open shelf vanity cabinet was actually made by the Home Owners! They both were actively involved into the process of creating their new oasis. New Master Suite has two separate Walk-in Closets. Linen closet which used to be a part of the Bathroom, is now accessible from the hallway. Master Bedroom, still big, looks stunning. It reflects taste and life style of the Home Owners and blends in with the overall style of the House. Some of the furniture in the Bedroom was also made by the Home Owners.

Sleek black and white palette with unexpected blue hexagon floor. Bedrosians Cloe wall tile provides a stunning backdrop of interesting variations in hue and tone, complimented by Cal Faucets Tamalpais plumbing fixtures and Hubbardton Forge Vela light fixtures.

Rectangular Shaker style bathroom with a slight arch at the front featuring a Toto Neorest “magic toilet”. It’s a mother’s dream. When you approach it, the seat goes up. Once your business is finished, on a comfortably heated seat I might add, it flushes automatically and the seats close. There is also a built-in heated bidet - a Covid-19 "who cares if you run out of toilet paper because now, we hardly use any” - epic coup!. Also featuring Brizo brushed gold faucetry, a bubble massage soaking tub, porcelain subway tile in the tub/shower area only; the other walls have nickel shiplap wall treatment, The floor features mixed porcelain tiles in an octagon pattern. Lighted mirrors have adjusting light sensors.
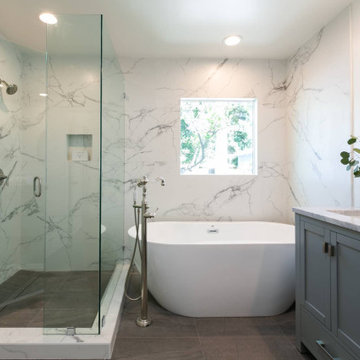
This gorgeous master bath in our Sherman Oaks remodel features a large glass shower surrounded by carrera marble from wall to wall, where a free standing tub sits by the window. A double sink vanity with a marble countertop stands over large dark gray stone tile. Two windows keep the space open and bright.

Master bath with heated floors, herringbone pattern tile, Verser Cabinets, and his and her sinks and closets.

Faire rentrer le soleil dans nos intérieurs, tel est le désir de nombreuses personnes.
Dans ce projet, la nature reprend ses droits, tant dans les couleurs que dans les matériaux.
Nous avons réorganisé les espaces en cloisonnant de manière à toujours laisser entrer la lumière, ainsi, le jaune éclatant permet d'avoir sans cesse une pièce chaleureuse.
Beige Master Bathroom Design Ideas
5


