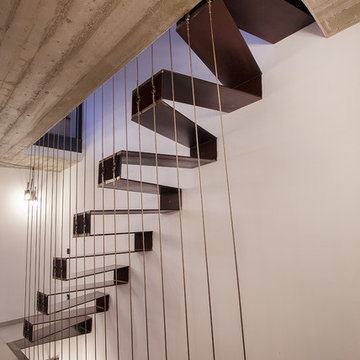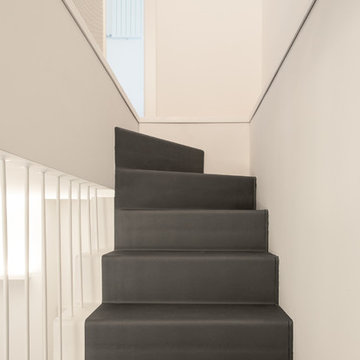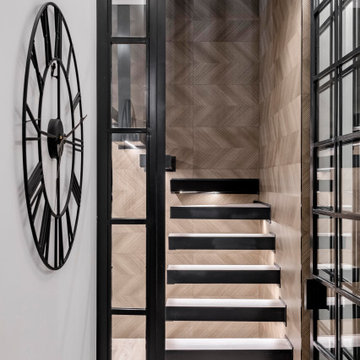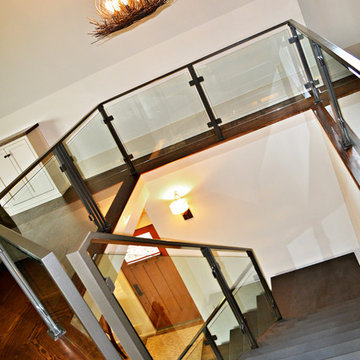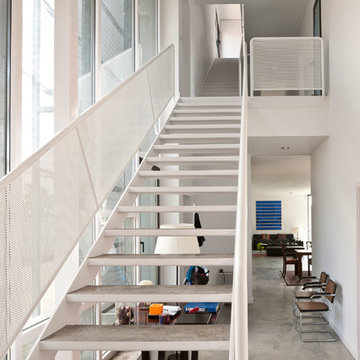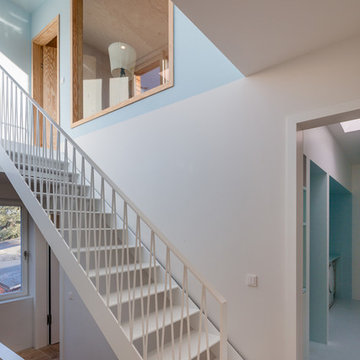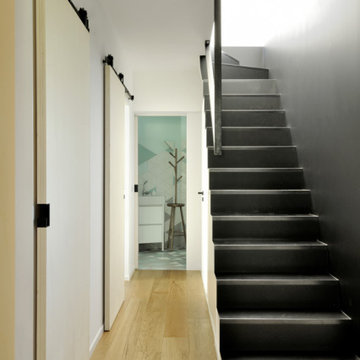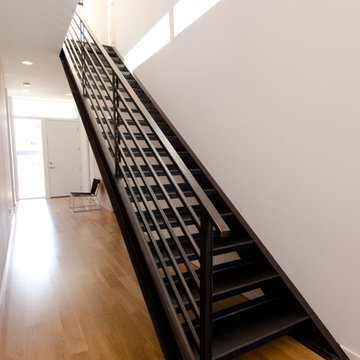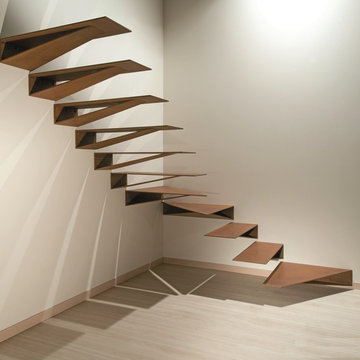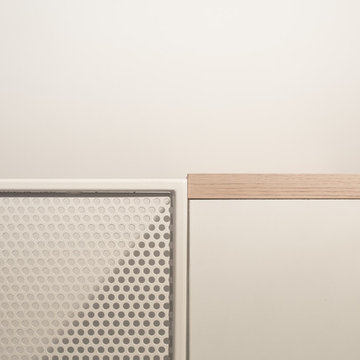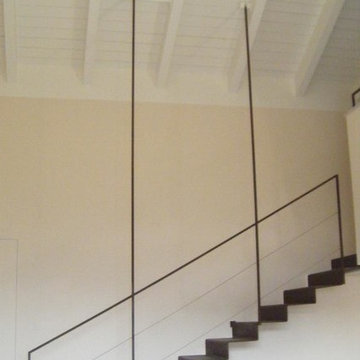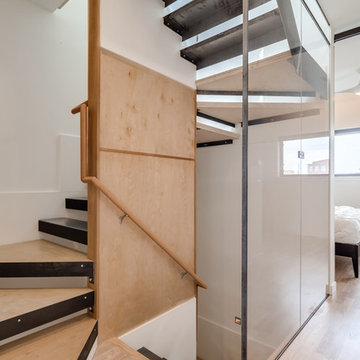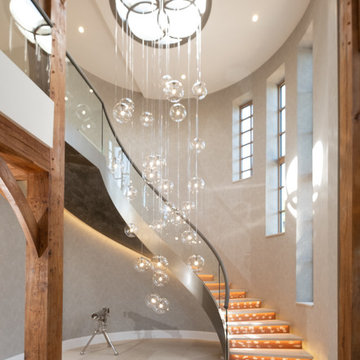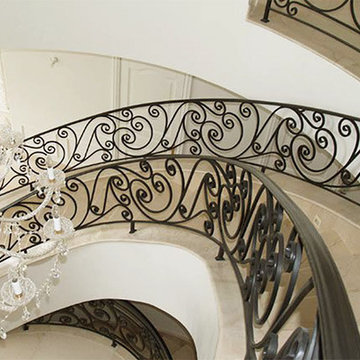Beige Metal Staircase Design Ideas
Refine by:
Budget
Sort by:Popular Today
61 - 80 of 150 photos
Item 1 of 3
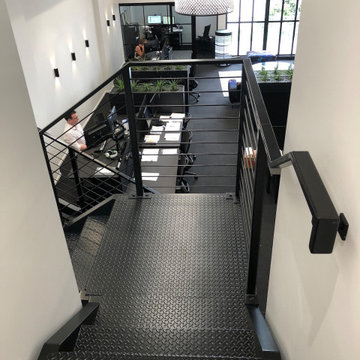
This project was a commercial law office that needed staircases to service the two floors. We designed these stairs with a lot of influence from the client as they liked the industrial look with exposed steel. We stuck with a minimalistic design which included grip tread at the top and a solid looking balustrade. One of the staircases is U-shaped, two of the stairs are L-shaped and one is a straight staircase. One of the biggest obstacles was accessing the space, so we had to roll everything around on flat ground and lift up with a spider crane. This meant we worked closely alongside the builders onsite to tackle any hurdles.
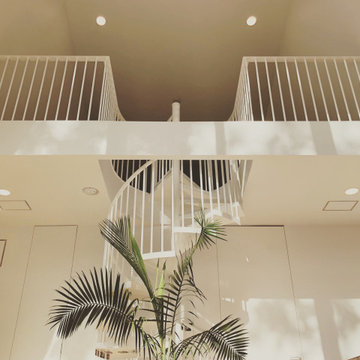
SET AGAINST A TWO STORY WALL OF WINDOWS; THIS MASTER SUITE SPIRAL STAIR IS ACCENTED BY SOFT ANGLED WALLS DETAILED WITH SMOOTH WHITE DRYWALL, TRIMLLES FLUSH TO WALL FLOOR TO CEILING DOORS, RECESSED DEVICES, AND AC VENTS TO ALLOW THE FEATURE SPIRALED STAIR TO STAND OUT.
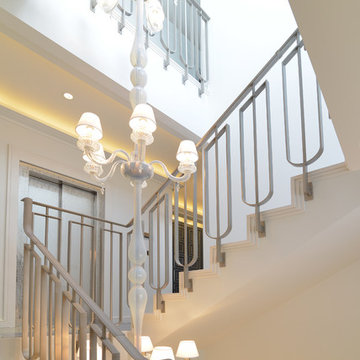
Elite Metalcraft provided the stunning nickel plated handrail and balustrade to this luxurious refurbishment of a Kensington town house. A contemporary twist on a traditional style, the balustrade adds a subtle opulence to the 3 flight staircase clad in polished Italian marble.
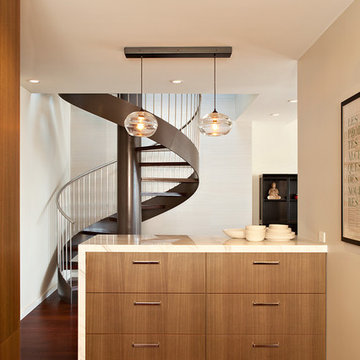
A complete interior remodel of a top floor unit in a stately Pacific Heights building originally constructed in 1925. The remodel included the construction of a new elevated roof deck with a custom spiral staircase and “penthouse” connecting the unit to the outdoor space. The unit has two bedrooms, a den, two baths, a powder room, an updated living and dining area and a new open kitchen. The design highlights the dramatic views to the San Francisco Bay and the Golden Gate Bridge to the north, the views west to the Pacific Ocean and the City to the south. Finishes include custom stained wood paneling and doors throughout, engineered mahogany flooring with matching mahogany spiral stair treads. The roof deck is finished with a lava stone and ipe deck and paneling, frameless glass guardrails, a gas fire pit, irrigated planters, an artificial turf dog park and a solar heated cedar hot tub.
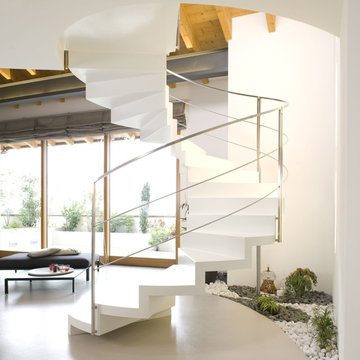
Runde Faltwerktreppe aus Stahl, weiß lackiert, mit filigranem Inoxgeländer.
© metallconcept.com - www.ost-concept.lu
Beige Metal Staircase Design Ideas
4
