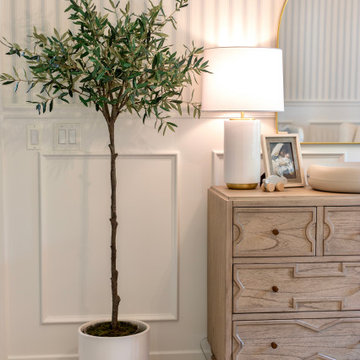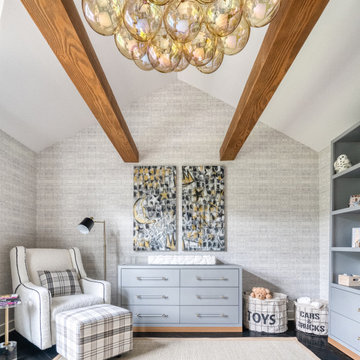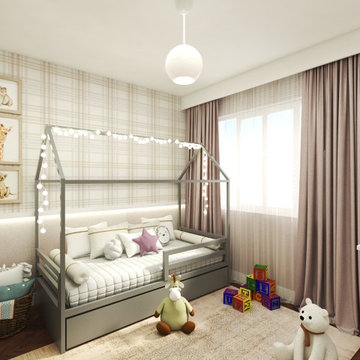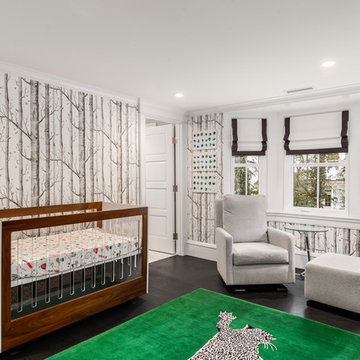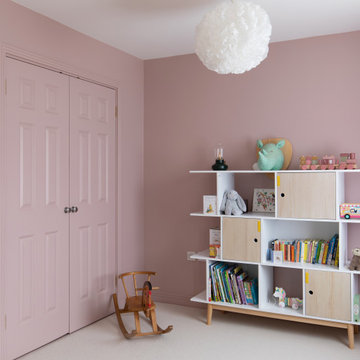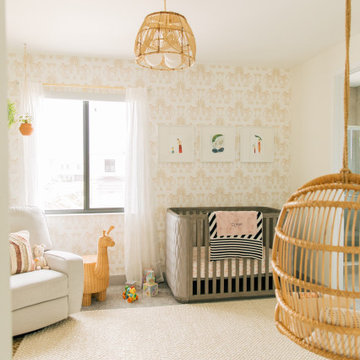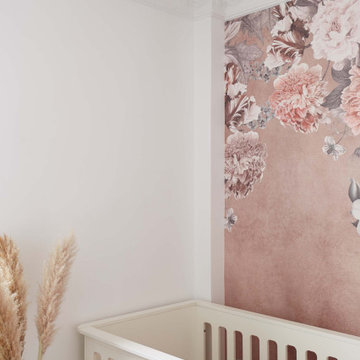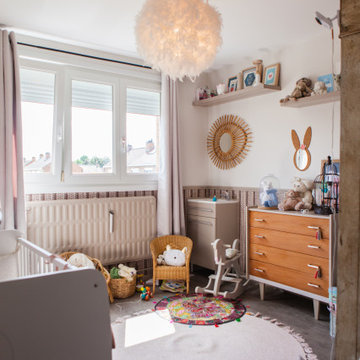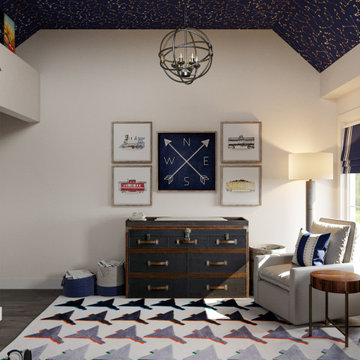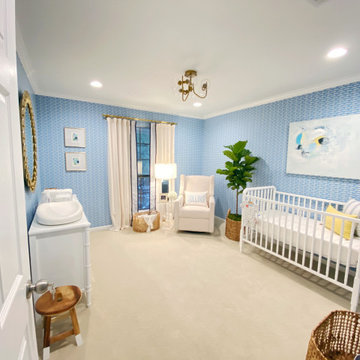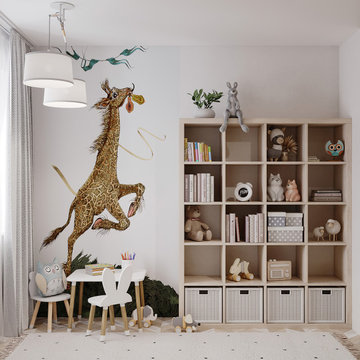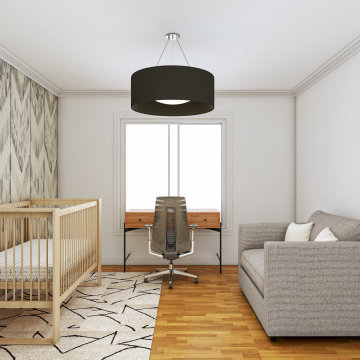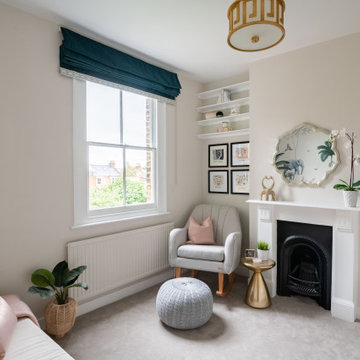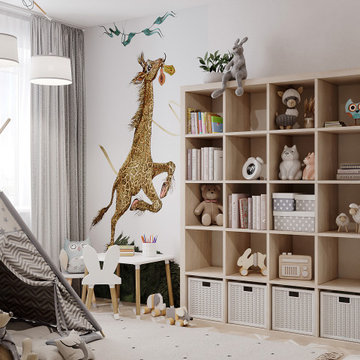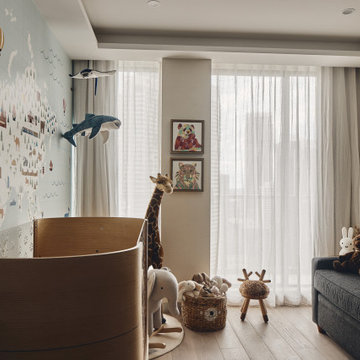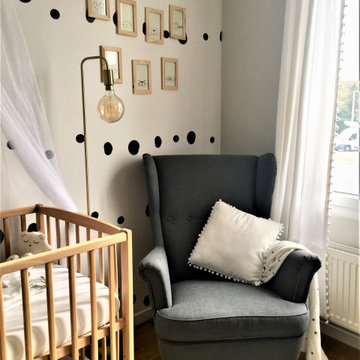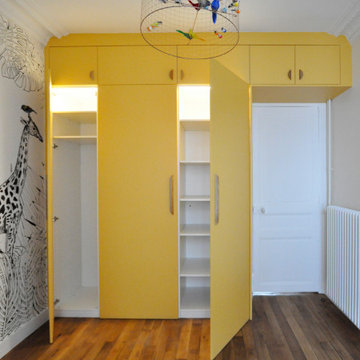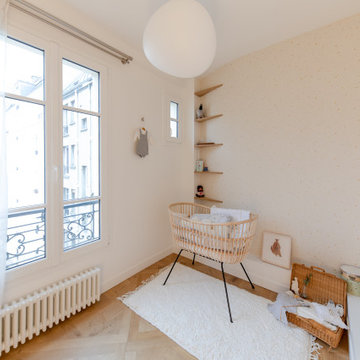Beige Nursery Design Ideas with Wallpaper
Refine by:
Budget
Sort by:Popular Today
61 - 80 of 144 photos
Item 1 of 3
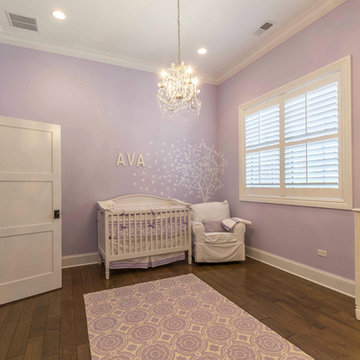
This 6,000sf luxurious custom new construction 5-bedroom, 4-bath home combines elements of open-concept design with traditional, formal spaces, as well. Tall windows, large openings to the back yard, and clear views from room to room are abundant throughout. The 2-story entry boasts a gently curving stair, and a full view through openings to the glass-clad family room. The back stair is continuous from the basement to the finished 3rd floor / attic recreation room.
The interior is finished with the finest materials and detailing, with crown molding, coffered, tray and barrel vault ceilings, chair rail, arched openings, rounded corners, built-in niches and coves, wide halls, and 12' first floor ceilings with 10' second floor ceilings.
It sits at the end of a cul-de-sac in a wooded neighborhood, surrounded by old growth trees. The homeowners, who hail from Texas, believe that bigger is better, and this house was built to match their dreams. The brick - with stone and cast concrete accent elements - runs the full 3-stories of the home, on all sides. A paver driveway and covered patio are included, along with paver retaining wall carved into the hill, creating a secluded back yard play space for their young children.
Project photography by Kmieick Imagery.
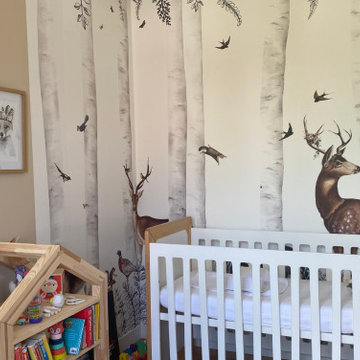
Ce bébé à venir, nous l'avons appelé Gauthier. Mais ses parents ne sont pas encore décidé sur le choix du prénom ;-). En tous cas, ils voulaient préparer au mieux son arrivée sur le thème de la nature et des animaux. La chambre de Gauthier sera l'ancienne chambre de leur grande sœur, pour laquelle nous avons également aménage un nouvel espace à l'étage supérieur sous les comble. WherDeco leur a proposé un zoning (plan 2D) pour disposer les différents mobiliers et éléments de décoration dans la pièce, puis une une shopping list avec tous les éléments à acheter pour créer ce petit cocon douceur.
Beige Nursery Design Ideas with Wallpaper
4
