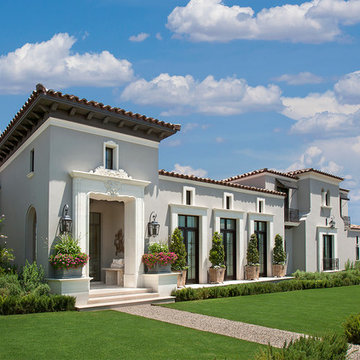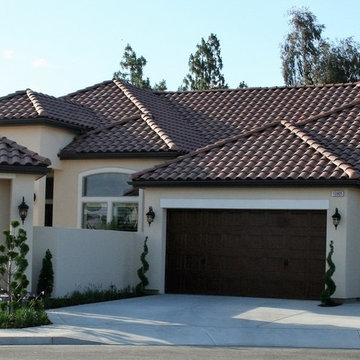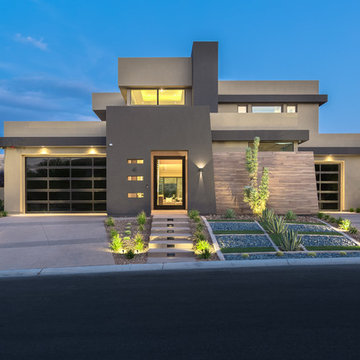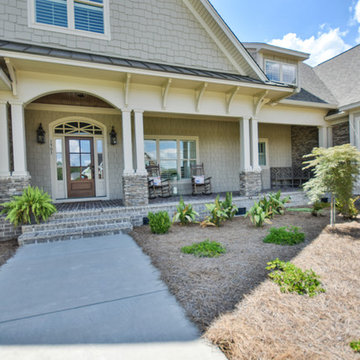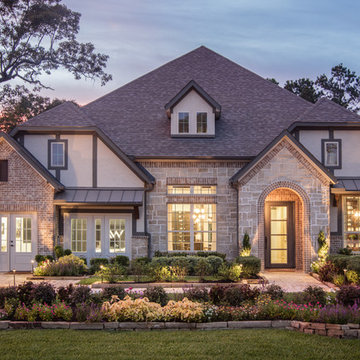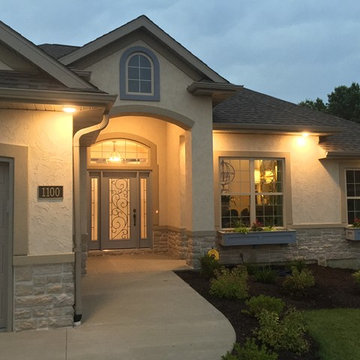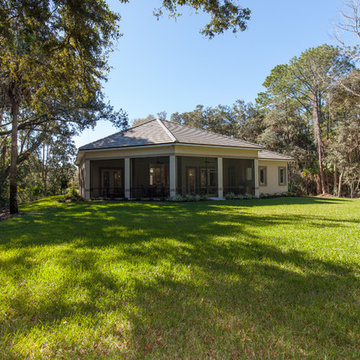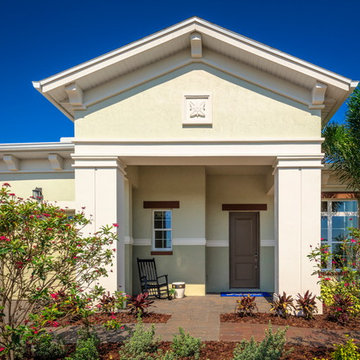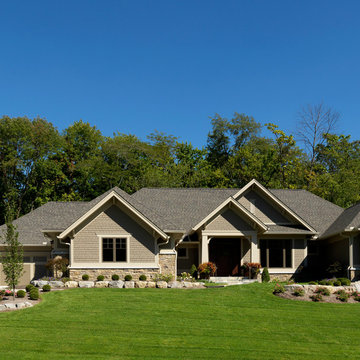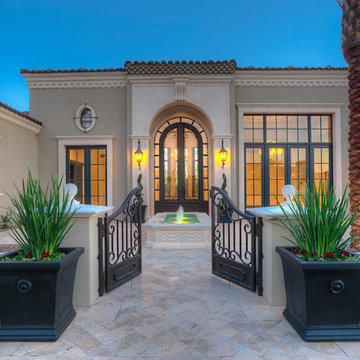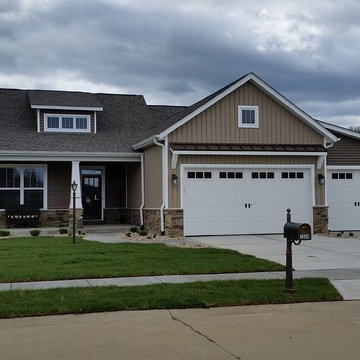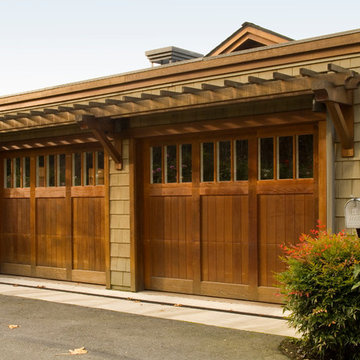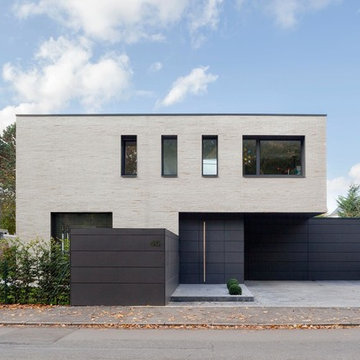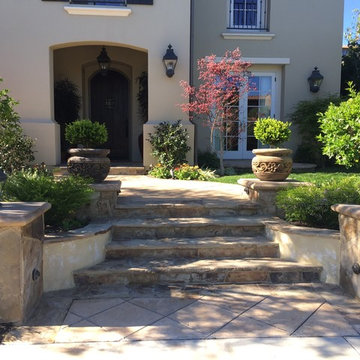Beige, Orange Exterior Design Ideas
Refine by:
Budget
Sort by:Popular Today
81 - 100 of 85,176 photos
Item 1 of 3

Interior Designer: Allard & Roberts Interior Design, Inc, Photographer: David Dietrich, Builder: Evergreen Custom Homes, Architect: Gary Price, Design Elite Architecture

Charles Hilton Architects, Robert Benson Photography
From grand estates, to exquisite country homes, to whole house renovations, the quality and attention to detail of a "Significant Homes" custom home is immediately apparent. Full time on-site supervision, a dedicated office staff and hand picked professional craftsmen are the team that take you from groundbreaking to occupancy. Every "Significant Homes" project represents 45 years of luxury homebuilding experience, and a commitment to quality widely recognized by architects, the press and, most of all....thoroughly satisfied homeowners. Our projects have been published in Architectural Digest 6 times along with many other publications and books. Though the lion share of our work has been in Fairfield and Westchester counties, we have built homes in Palm Beach, Aspen, Maine, Nantucket and Long Island.
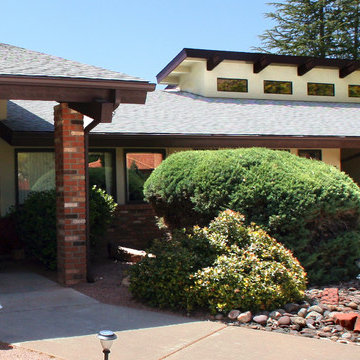
Imagine a situation where you love to cook but your dinning room is too small and there is not room to expand the area. This Sedona addition and kitchen remodel project solved the problem by converting the existing two car garage into a magnificent dining room and by building a detached garage in another location on the lot.
A new roof pitch was added to the old garage to give the interior a vaulted dining room feel, and to make the exterior match the existing architecture of the main house. An enclosed patio is added to the dinning room addtion for the outdoor experience.
The detached two car garage is designed with an offset between the two car spaces for two reasons; first, to make it visually interesting and secondly to accommodate the tight property set back conditions.
A breakfast nook was also added next to the kitchen to give the home an intimate dining area when large dinner parties were not needed. The kitchen was also updated to please the chef and give the home it's final touch of elegance.
Sustainable Sedona Residential Design
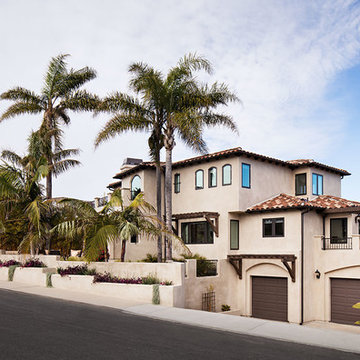
Conceptually the Clark Street remodel began with an idea of creating a new entry. The existing home foyer was non-existent and cramped with the back of the stair abutting the front door. By defining an exterior point of entry and creating a radius interior stair, the home instantly opens up and becomes more inviting. From there, further connections to the exterior were made through large sliding doors and a redesigned exterior deck. Taking advantage of the cool coastal climate, this connection to the exterior is natural and seamless
Photos by Zack Benson
Beige, Orange Exterior Design Ideas
5

