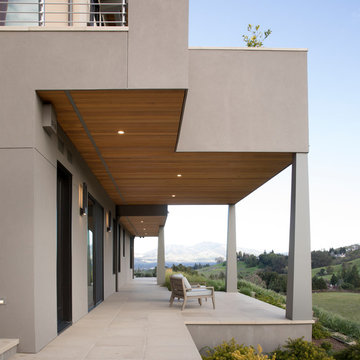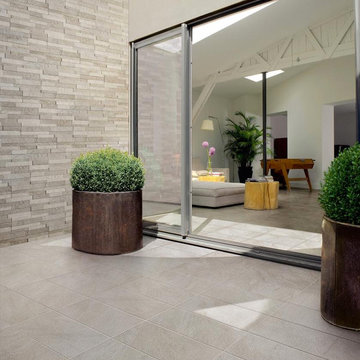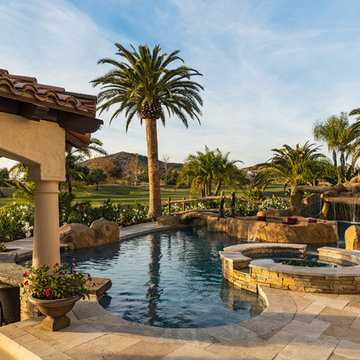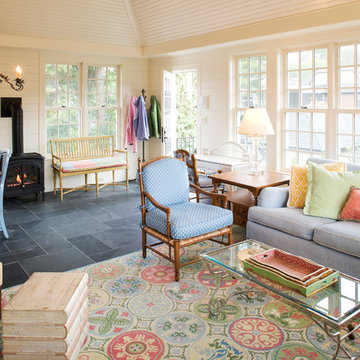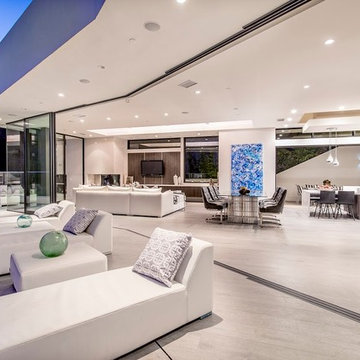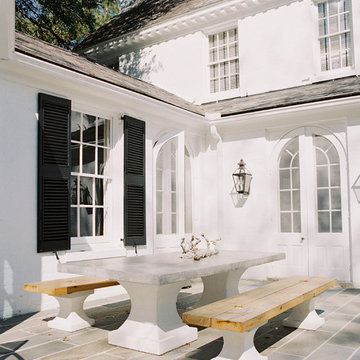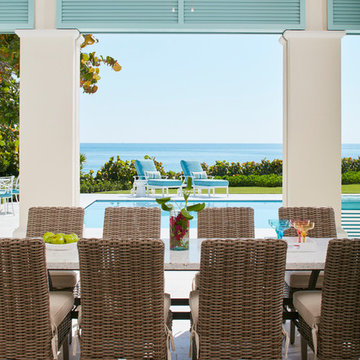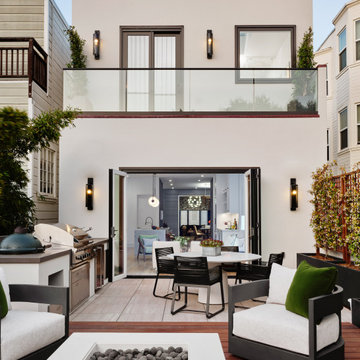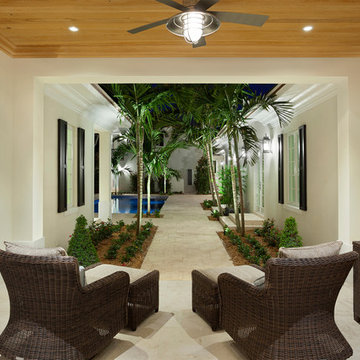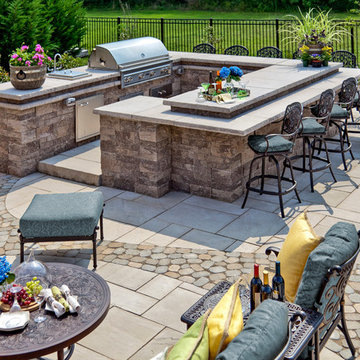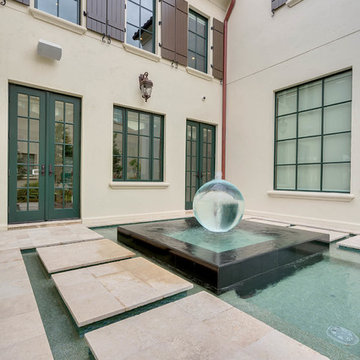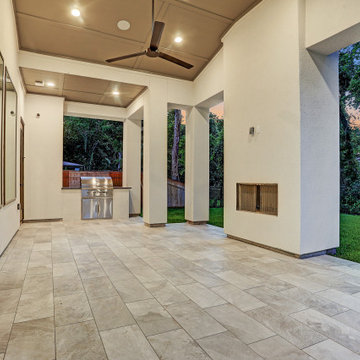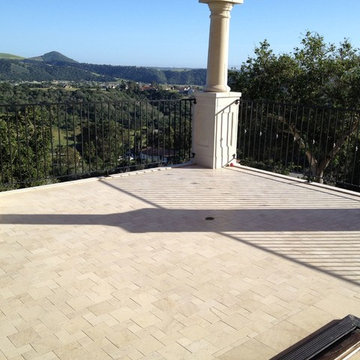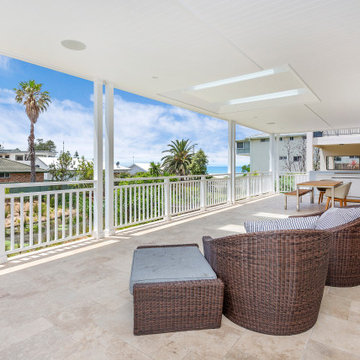Refine by:
Budget
Sort by:Popular Today
81 - 100 of 537 photos
Item 1 of 3
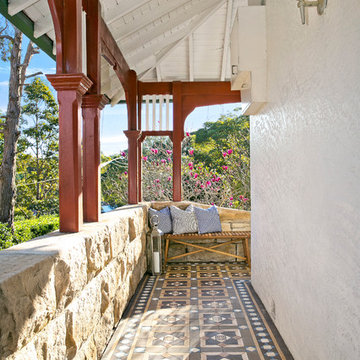
Expressing the timeless original charm of circa 1900s, its generous central living with stained-glass timber windows is a stunning feature.
Generous size bedrooms with front porch access, soaring ceilings, gracious arched hallway and deep skirting.
Vast rear enclosed area offers a superb forum for entertaining. Cosy sunroom/5th bedroom enjoys a light-filled dual aspect. Wraparound sandstone porch, level and leafy backyard.
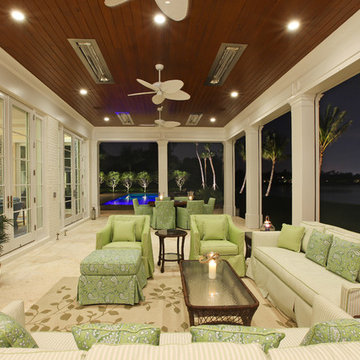
Situated on a three-acre Intracoastal lot with 350 feet of seawall, North Ocean Boulevard is a 9,550 square-foot luxury compound with six bedrooms, six full baths, formal living and dining rooms, gourmet kitchen, great room, library, home gym, covered loggia, summer kitchen, 75-foot lap pool, tennis court and a six-car garage.
A gabled portico entry leads to the core of the home, which was the only portion of the original home, while the living and private areas were all new construction. Coffered ceilings, Carrera marble and Jerusalem Gold limestone contribute a decided elegance throughout, while sweeping water views are appreciated from virtually all areas of the home.
The light-filled living room features one of two original fireplaces in the home which were refurbished and converted to natural gas. The West hallway travels to the dining room, library and home office, opening up to the family room, chef’s kitchen and breakfast area. This great room portrays polished Brazilian cherry hardwood floors and 10-foot French doors. The East wing contains the guest bedrooms and master suite which features a marble spa bathroom with a vast dual-steamer walk-in shower and pedestal tub
The estate boasts a 75-foot lap pool which runs parallel to the Intracoastal and a cabana with summer kitchen and fireplace. A covered loggia is an alfresco entertaining space with architectural columns framing the waterfront vistas.
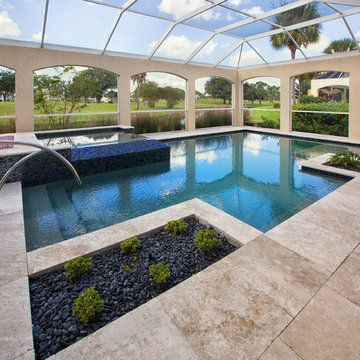
Indoor Pebble Tec® Caribbean Blue pool designed and constructed by Aquatech Pools GC, Inc.
The design requirements of the customer were to construct a pool, spa and fire feature in a very contemporary setting. The lines of the pool were to be long and sleek. They wanted a large Sun shelf for lounge
chairs, and an independent area to enjoy a fireplace. The unique situation with this customer was that they couldn’t visualize the standard 2D drawings so Aquatech Pools GC developed 3D drawings - making all the difference in the world for the success of this project.
SPECIAL FEATURES:
• Smith Artisan Handrail by SR
• 18” Raised Spa lined with Glass Waterline Tile and an Infinity Beveled Edge Spillway
• Fire Pit with Glass Waterline Tile • Artisan
Handrail by SR Smith
• 7’ x 8’ Tanning Shelf
• Loveseat
• Pool enclosure constructed out of concrete colonnades with screening
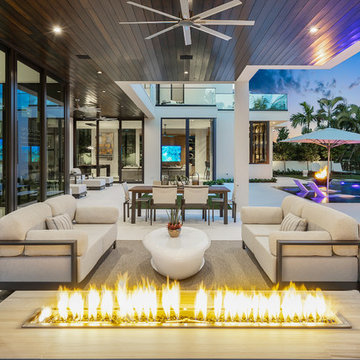
Modern home front entry features a voice over Internet Protocol Intercom Device to interface with the home's Crestron control system for voice communication at both the front door and gate.
Signature Estate featuring modern, warm, and clean-line design, with total custom details and finishes. The front includes a serene and impressive atrium foyer with two-story floor to ceiling glass walls and multi-level fire/water fountains on either side of the grand bronze aluminum pivot entry door. Elegant extra-large 47'' imported white porcelain tile runs seamlessly to the rear exterior pool deck, and a dark stained oak wood is found on the stairway treads and second floor. The great room has an incredible Neolith onyx wall and see-through linear gas fireplace and is appointed perfectly for views of the zero edge pool and waterway. The center spine stainless steel staircase has a smoked glass railing and wood handrail.
Photo courtesy Royal Palm Properties
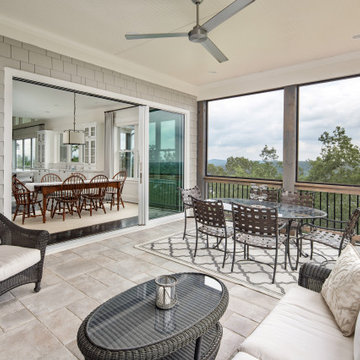
Lovely screened porch for entertaining or enjoying a book. Overlooking Lake Allatoona and the North Georgia Mountains.
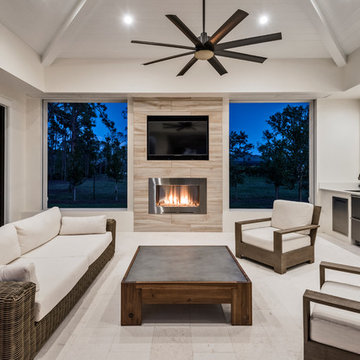
This outdoor living space is the perfect gathering space for family and friends.
Photos by Amber Frederiksen Photography
Beige Outdoor Design Ideas with Tile
5






