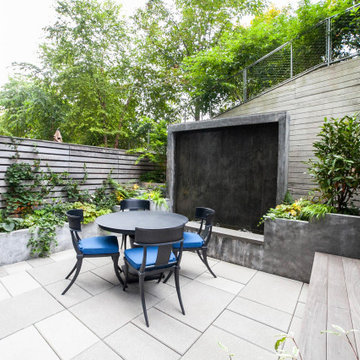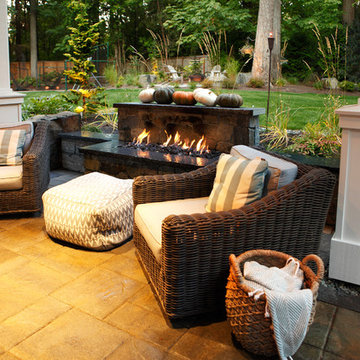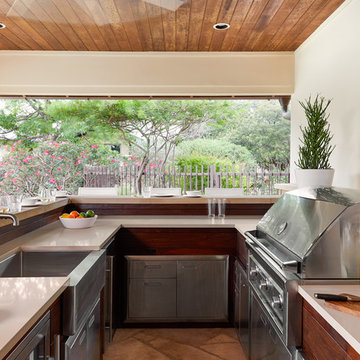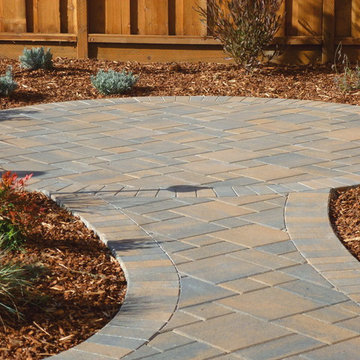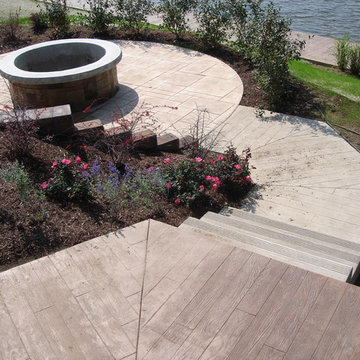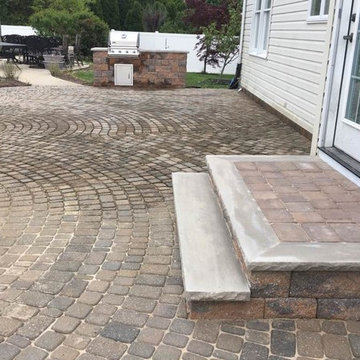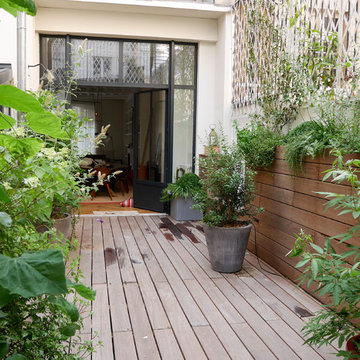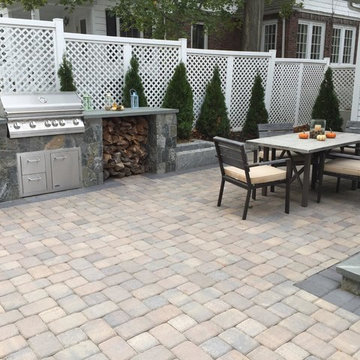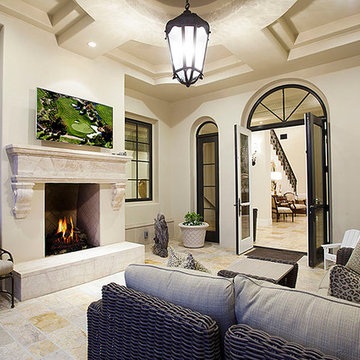Beige Patio Design Ideas
Refine by:
Budget
Sort by:Popular Today
1 - 20 of 731 photos
Item 1 of 3
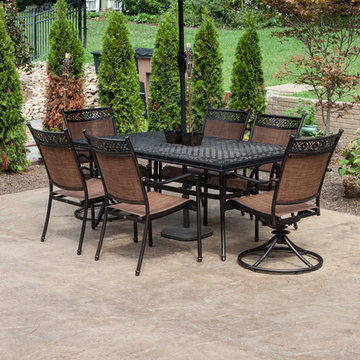
This customer wanted us to make them a patio made of stamped and colored concrete.

The 'L' shape of the house creates the heavily landscaped outdoor fire pit area. The quad sliding door leads to the family room, while the windows on the left are off the kitchen (far left) and buffet built-in. This allows for food to be served directly from the house to the fire pit area.
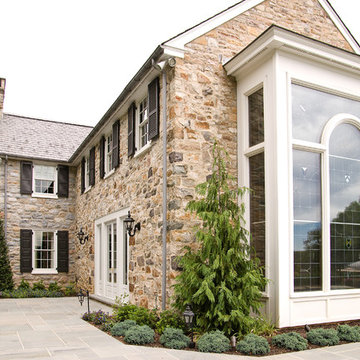
This photo highlights "Belle Terre's" renovated west wing facade. Inside, the original Study was renovated into a two story room featuring a Pub-Room with Library Balcony. The Patio space was configured as original but deteriorating bluestone pavers were replaced for thermal cut patterned bluestone. Refreshed plantings reflect traditional pieces including Alaskan Weeping Cedar, Blue Star Juniper, Dwarf Andromeda and Deciduous Azaleas.
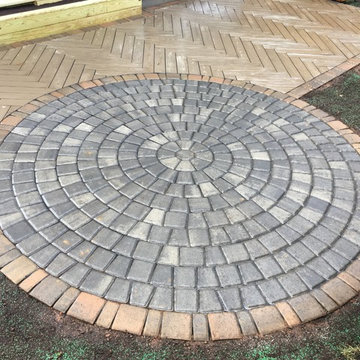
This project features a horizontal cedar screening fence around the HVAC units with removable panels for maintenance access, a raised planter bed along the edge with built-in vent wells around the crawl space vents, and a large patio. The patio features Techo-Bloc Borealis in a herringbone weave, Belgard Cambridge Cobble in a circle kit, and Appalachian Cambridge Cobble for a border. We've also used black diamond polymeric sand in the joints to give it the appearance of a void space in between the Borealis slabs to create a look of a stone deck.
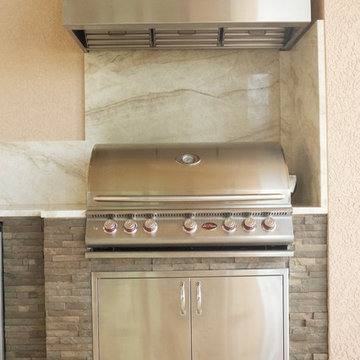
This outdoor kitchen in Naples FL is equipped with stainless steel Cal Flame grill, a sink, and stainless steel components. The granite counter tops and backsplash is a wonderful complement to the stack stone base.
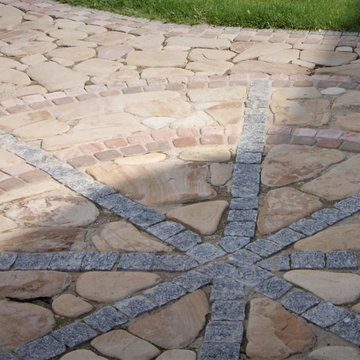
Участок в 50 соток раскинулся над древней русской рекой Волхов. Перед нами стояли непростые задачи ввести в проект множество структур, создать несколько зон отдыха, и выгодно обыграть естественный рельеф участка.
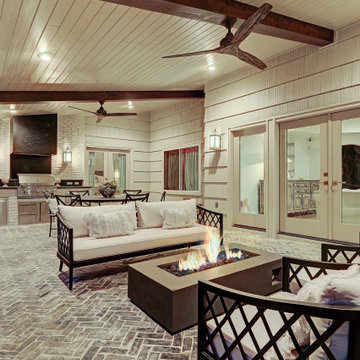
This new space gives the family a great area to entertain or to just hang out and enjoy the day. The fire pit has a gas line run to it and allows them to take the chill off of a cooler day or evening.
TK Images

This project is a skillion style roof with an outdoor kitchen, entertainment, heaters, and gas fireplace! It has a super modern look with the white stone on the kitchen and fireplace that complements the house well.
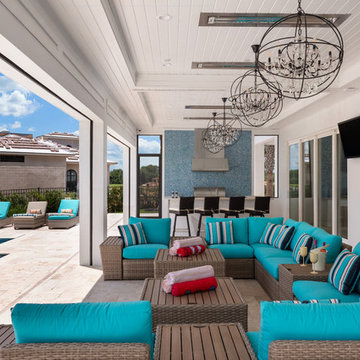
Additional view of this patio and outdoor kitchen, colors were coordinated during construction phase.
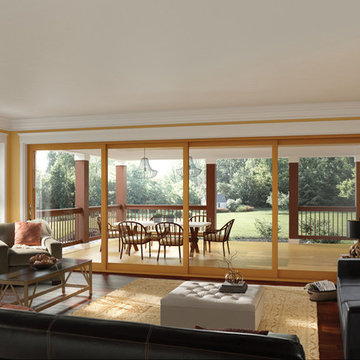
Experience the ultimate indoor-outdoor living with Milgard's Pocket Glass Walls. When fully open, the glass panels slide into the wall pocket and completely disappear from view. The aluminum frames and panels are thermally broken with a full weather-stripped structural interlock system for improved energy efficiency. Customize your glass wall with four exterior frame colors including Clear Anodized and Dark Anodized Bronze. Choose between an all aluminum frame or aluminum clad wood option with a solid wood interior.
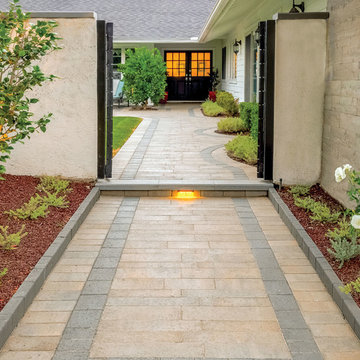
This outdoor remodel consists of a full front yard and backyard re-design. A Small, private paver patio was built off the master bedroom, boasting an elegant fire pit and exquisite views of those West Coast sunsets. In the front courtyard, a paver walkway and patio was built in - perfect for alfresco dining or lounging with loved ones. The front of the home features a new landscape design and LED lighting, creating an elegant look and adding plenty of curb appeal
Beige Patio Design Ideas
1
