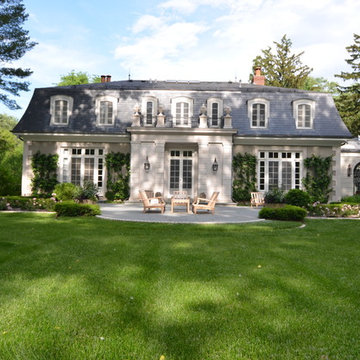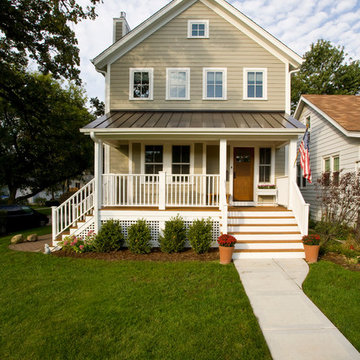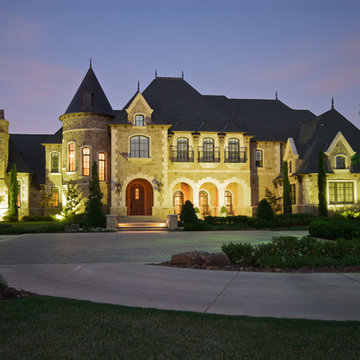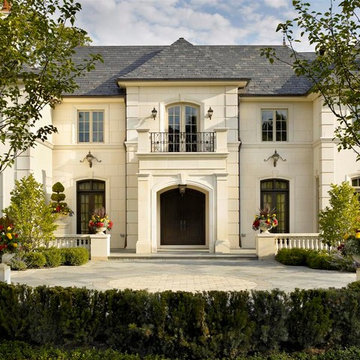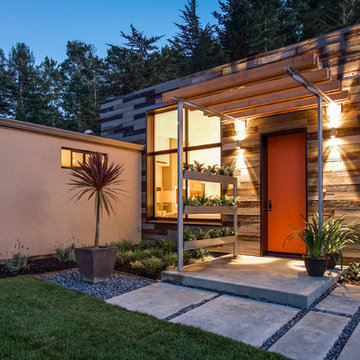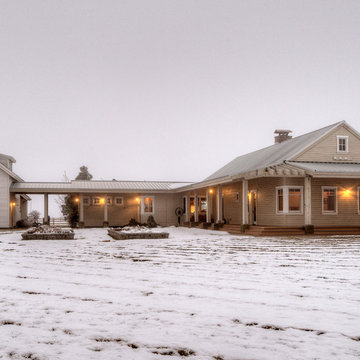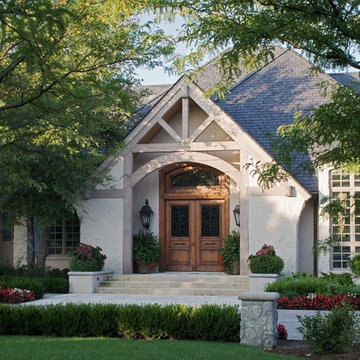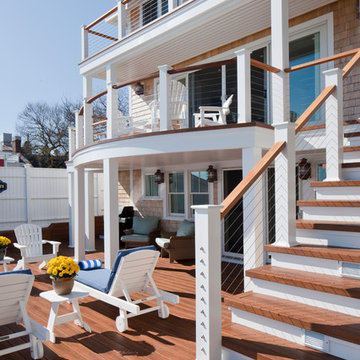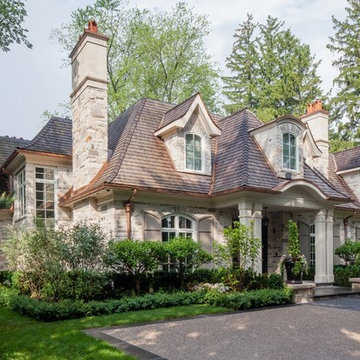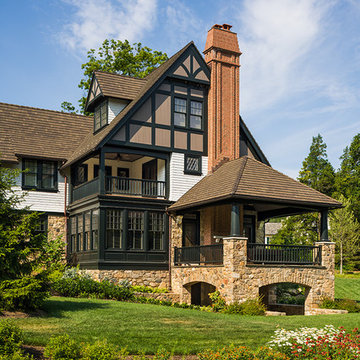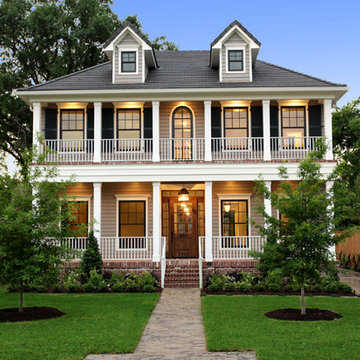Beige, Pink Exterior Design Ideas
Refine by:
Budget
Sort by:Popular Today
181 - 200 of 84,941 photos
Item 1 of 3

Katie Allen Interiors chose the "Langston" entry system to make a mid-century modern entrance to this White Rock Home Tour home in Dallas, TX.
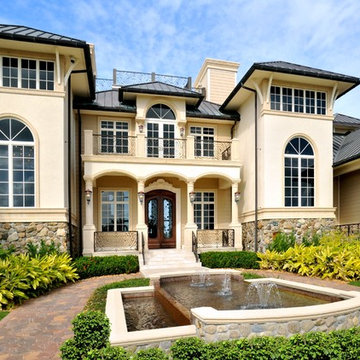
The homeowner wanted a residence that gave a nod to classic Mediterranean architecture. The home is designed only one room deep so the panoramic water views can be enjoyed from every vantage.
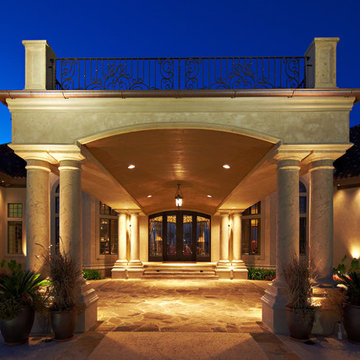
The barrel vault ceiling has arched wood underneath to emphasize the curvature of the ceiling.
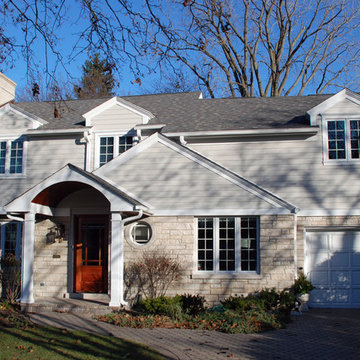
This Colonial Style Home located in Winnetka, IL was remodeled by Siding & Windows Group where we replaced Windows and installed Marvin Ultimate Clad Windows. Installed James HardiePlank Select Cedarmill Lap Siding in ColorPlus Technology Color Cobble Stone and HardieTrim Smooth Boards in ColorPlus Technology Color Arctic White with sills and apron; Fypon crossheads with crown moldings, top and bottom frieze board with drip edge. Siding & Windows Group built Front Door Portico with Wood Columns.
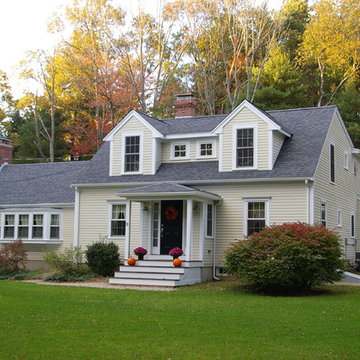
At the heart of this whole house renovation was a new second story roofline, This allowed a spacious master suite and all the kids bedrooms upstairs. The rear of the cape was also expanded, with more room for the kitchen, a mud room entry, and a spacious new family room.
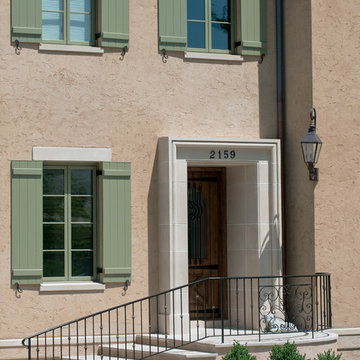
Photographer: Anice Hoachlander from Hoachlander Davis Photography, LLC
Architect: Anthony "Ankie" Barnes, AIA, LEED AP
Project Architect: Michelle Vassallo

Linda Oyama Bryan, photograper
Stone and Stucco French Provincial with arch top white oak front door and limestone front entry. Asphalt and brick paver driveway and bluestone front walkway.
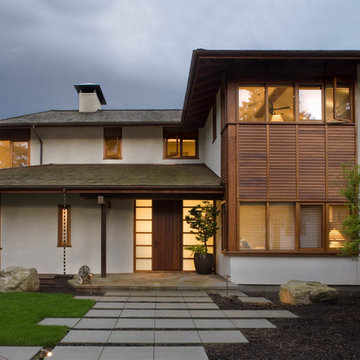
Our client’s modest, three-bedroom house occupies a beautiful, small site having views down the length of Lake Oswego. The design responded to their appreciation of Hawaiian Island/Pacific Rim architecture and to the strict limitation to construction imposed by local zoning. We worked with Forsgren Design Studio on the selection of materials and finishes.
Michael Mathers Photography
Beige, Pink Exterior Design Ideas
10
