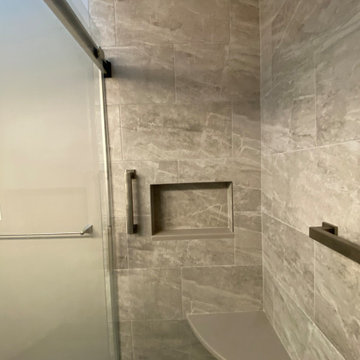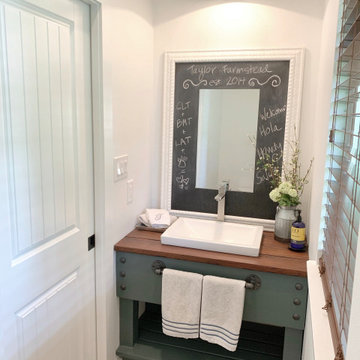Beige Powder Room Design Ideas with a Built-in Vanity
Refine by:
Budget
Sort by:Popular Today
1 - 20 of 476 photos
Item 1 of 3

Advisement + Design - Construction advisement, custom millwork & custom furniture design, interior design & art curation by Chango & Co.

An elegant powder room with navy wallpaper and a touch of shine
Photo by Ashley Avila Photography

Jewel-box powder room in the Marina District of San Francisco. Contemporary and vintage design details combine for a charming look.

The main goal to reawaken the beauty of this outdated kitchen was to create more storage and make it a more functional space. This husband and wife love to host their large extended family of kids and grandkids. The JRP design team tweaked the floor plan by reducing the size of an unnecessarily large powder bath. Since storage was key this allowed us to turn a small pantry closet into a larger walk-in pantry.
Keeping with the Mediterranean style of the house but adding a contemporary flair, the design features two-tone cabinets. Walnut island and base cabinets mixed with off white full height and uppers create a warm, welcoming environment. With the removal of the dated soffit, the cabinets were extended to the ceiling. This allowed for a second row of upper cabinets featuring a walnut interior and lighting for display. Choosing the right countertop and backsplash such as this marble-like quartz and arabesque tile is key to tying this whole look together.
The new pantry layout features crisp off-white open shelving with a contrasting walnut base cabinet. The combined open shelving and specialty drawers offer greater storage while at the same time being visually appealing.
The hood with its dark metal finish accented with antique brass is the focal point. It anchors the room above a new 60” Wolf range providing ample space to cook large family meals. The massive island features storage on all sides and seating on two for easy conversation making this kitchen the true hub of the home.

This master bathroom in Westford, MA is a modern dream. Equipped with Kohler memoirs fixtures in brushed nickel, a large minimal frame mirror, double square sinks, a Toto bidet toilet and a calming color palette. The Ranier Quartz countertop and white vanity brings brightness to the room while the dark floor grounds the space. What a beautiful space to unwind.

Renovation and restoration of a classic Eastlake row house in San Francisco. The historic façade was the only original element of the architecture that remained, the interiors having been gutted during successive remodels over years. In partnership with Angela Free Interior Design, we designed elegant interiors within a new envelope that restored the lost architecture of its former Victorian grandeur. Artisanal craftspeople were employed to recreate the complexity and beauty of a bygone era. The result was a complimentary blending of modern living within an architecturally significant interior.

浴室と洗面・トイレの間仕切り壁をガラス間仕切りと引き戸に変更し、狭い空間を広く感じる部屋に。洗面台はTOTOのオクターブの天板だけ使い、椅子が入れるよう手前の収納とつなげて家具作りにしました。
トイレの便器のそばにタオルウォーマーを設置して、夏でも寒い避暑地を快適に過ごせるよう、床暖房もタイル下に埋設しています。

Rénovation de la salle de bain, de son dressing, des wc qui n'avaient jamais été remis au goût du jour depuis la construction.
La salle de bain a entièrement été démolie pour ré installer une baignoire 180x80, une douche de 160x80 et un meuble double vasque de 150cm.

Idéalement situé en plein cœur du Marais sur la mythique place des Vosges, ce duplex sur cour comportait initialement deux contraintes spatiales : sa faible hauteur sous plafond (2,09m au plus bas) et sa configuration tout en longueur.
Le cahier des charges des propriétaires faisait quant à lui mention de plusieurs demandes à satisfaire : la création de trois chambres et trois salles d’eau indépendantes, un espace de réception avec cuisine ouverte, le tout dans une atmosphère la plus épurée possible. Pari tenu !
Le niveau rez-de-chaussée dessert le volume d’accueil avec une buanderie invisible, une chambre avec dressing & espace de travail, ainsi qu’une salle d’eau. Au premier étage, le palier permet l’accès aux sanitaires invités ainsi qu’une seconde chambre avec cabinet de toilette et rangements intégrés. Après quelques marches, le volume s’ouvre sur la salle à manger, dans laquelle prend place un bar intégrant deux caves à vins et une niche en Corian pour le service. Le salon ensuite, où les assises confortables invitent à la convivialité, s’ouvre sur une cuisine immaculée dont les caissons hauts se font oublier derrière des façades miroirs. Enfin, la suite parentale située à l’extrémité de l’appartement offre une chambre fonctionnelle et minimaliste, avec sanitaires et salle d’eau attenante, le tout entièrement réalisé en béton ciré.
L’ensemble des éléments de mobilier, luminaires, décoration, linge de maison & vaisselle ont été sélectionnés & installés par l’équipe d’Ameo Concept, pour un projet clé en main aux mille nuances de blancs.

Cute powder room featuring white paneling, navy and white wallpaper, custom-stained vanity, marble counters and polished nickel fixtures.

This small guest bathroom gets its coastal vibe from the subtle grasscloth wallpaper. A navy blue vanity with brass hardware continues the blue accent color throughout this home.
Beige Powder Room Design Ideas with a Built-in Vanity
1








