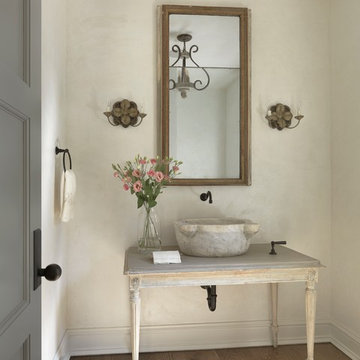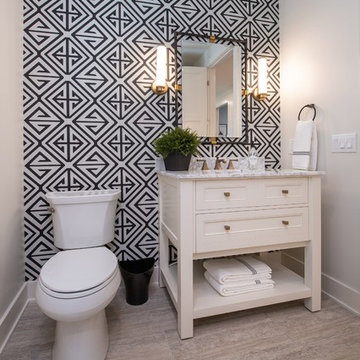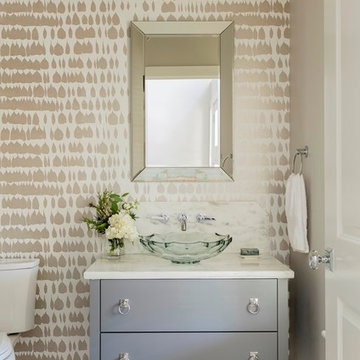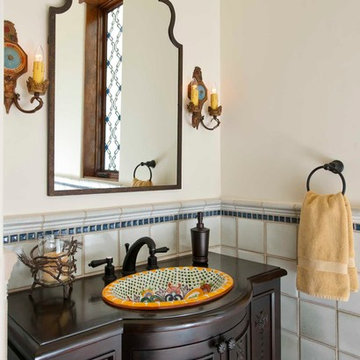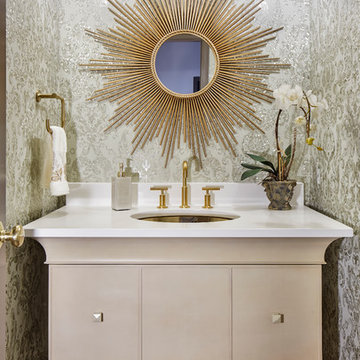Beige Powder Room Design Ideas with Furniture-like Cabinets
Refine by:
Budget
Sort by:Popular Today
1 - 20 of 424 photos
Item 1 of 3

The reclaimed mirror, wood furniture vanity and shiplap really give that farmhouse feel!

The powder room has a beautiful sculptural mirror that complements the mercury glass hanging pendant lights. The chevron tiled backsplash adds visual interest while creating a focal wall.
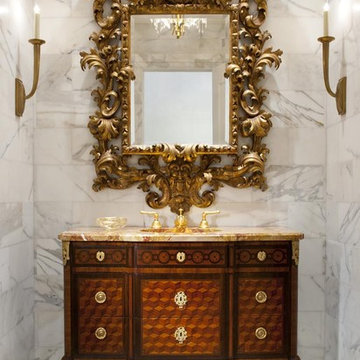
Formal Powder using an antique 19th century French marquetry commode with gilt bronze mounts incorporated as the lavatory. The mirror is a 19th century carved and guilded Italain antique. The marble is Ann Sacks honed Calacutta Borghini. Sconces are Visual Comforts French Deco horn sconce.

The powder room was intentionally designed at the front of the home, utilizing one of the front elevation’s large 6’ tall windows. Simple as well, we incorporated a custom farmhouse, distressed vanity and topped it with a square shaped vessel sink and modern, square shaped contemporary chrome plumbing fixtures and hardware. Delicate and feminine glass sconces were chosen to flank the heavy walnut trimmed mirror. Simple crystal and beads surrounded the fixture chosen for the ceiling. This room accomplished the perfect blend of old and new, while still incorporating the feminine flavor that was important in a powder room. Designed and built by Terramor Homes in Raleigh, NC.
Photography: M. Eric Honeycutt

Architectural advisement, Interior Design, Custom Furniture Design & Art Curation by Chango & Co.
Photography by Sarah Elliott
See the feature in Domino Magazine

When the house was purchased, someone had lowered the ceiling with gyp board. We re-designed it with a coffer that looked original to the house. The antique stand for the vessel sink was sourced from an antique store in Berkeley CA. The flooring was replaced with traditional 1" hex tile.

This Hollywood Regency / Art Deco powder bathroom has a great graphic appeal which draws you into the space. The stripe pattern below wainscot on wall was created by alternating textures of rough and polished strips of Limestone tiles.
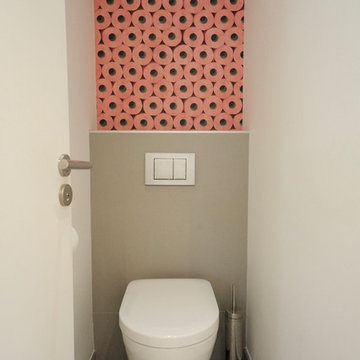
Le gros œuvre a fait l’objet d’une écriture contemporaine dans une construction des années 1990, le second œuvre, quant à lui avait été réduit à son expression la plus rudimentaire.
Notre travail a poursuivi quatre objectifs.
Le premier a été de rationaliser les pièces d’eau en empiétant légèrement sur un couloir.
Puis, il nous a fallu user de matériaux qualitatifs associés à une mise en œuvre minutieuse. Cela s’est traduit par le recours à des revêtements de sol et muraux de dimensions moins communes, des matières au toucher soyeux et au rendu mat. La cuisine, réalisée sur mesure, est rationnelle et se décline en deux tons de couleurs. Elle se compose de façades laquées satiné mat, d’un plan de travail en quartz et d’une crédence miroir.
Le troisième volet a consisté à meubler cet appartement en vue d’y apporter couleur, contrastes, reliefs et diversité des matières. Le mobilier est venu contrebalancer l’homogénéité et la neutralité qui avait été recherchée dans l’immobilier.
Enfin, ce logement disposait d’un atout précieux : des jardinières et une petite terrasse. Celles ci ont fait l’objet d’un travail de végétalisation sur mesure couplé à un système d’arrosage automatique.
Beige Powder Room Design Ideas with Furniture-like Cabinets
1

