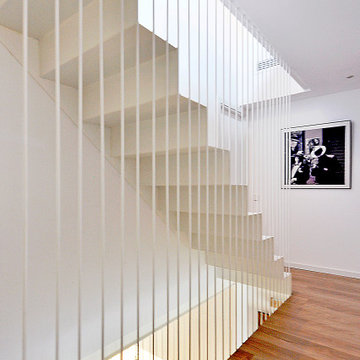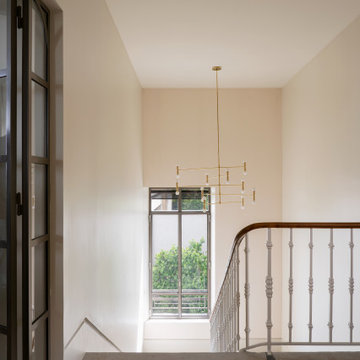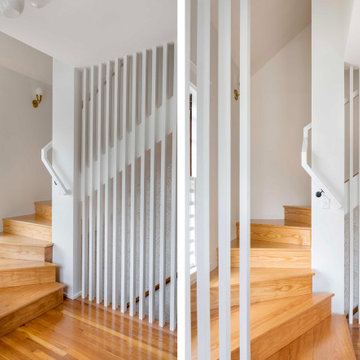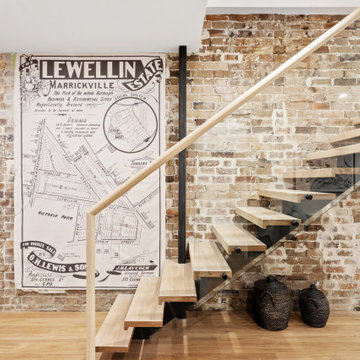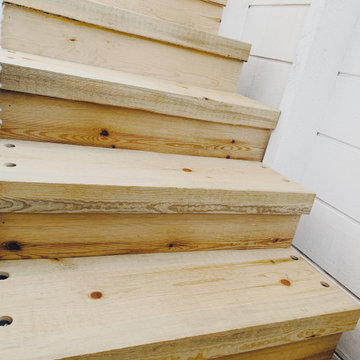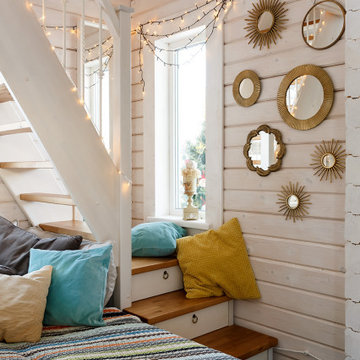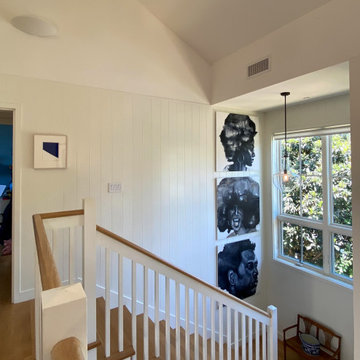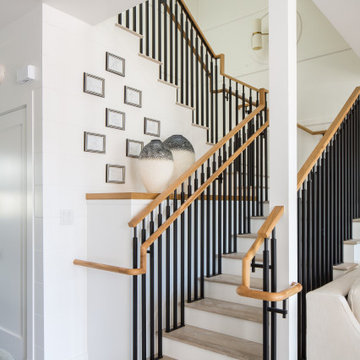Beige Staircase Design Ideas
Refine by:
Budget
Sort by:Popular Today
81 - 100 of 565 photos
Item 1 of 3
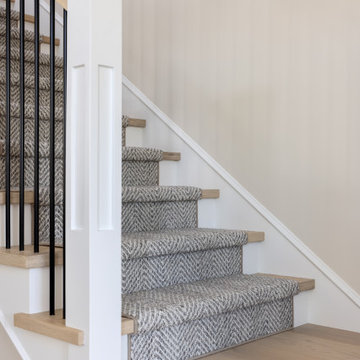
This staircase continues this home's contemporary coastal design. French oak treads and blue stripped runner provide comfort and class. The railing was custom made and the connections and hardware are completely concealed, providing a super clean, finished look. White oak handrail and powder-coated black balusters give a pop of contrast that leads the eye and guides the way.
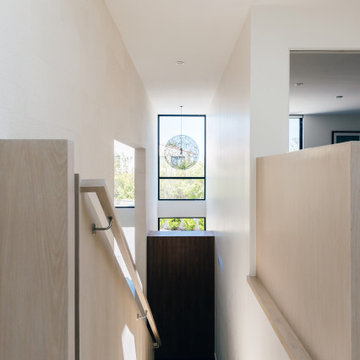
At the top of the floating stair, views towards the double height entry and vestibule highlight the custom walnut coats closet at the base of the stair, with white oak railings that lead past the turkish limestone wall
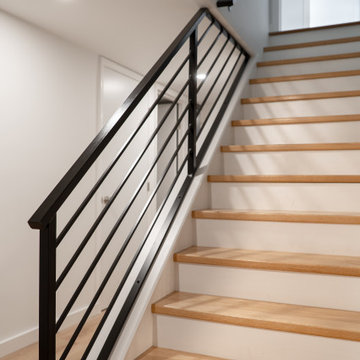
Completely finished walk-out basement suite complete with kitchenette/bar, bathroom and entertainment area.
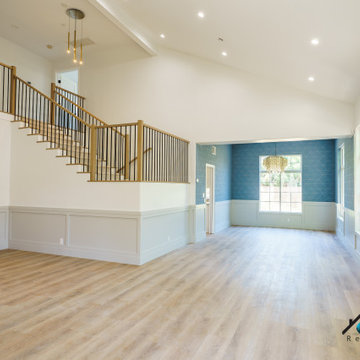
We remodeled this lovely 5 bedroom, 4 bathroom, 3,300 sq. home in Arcadia. This beautiful home was built in the 1990s and has gone through various remodeling phases over the years. We now gave this home a unified new fresh modern look with a cozy feeling. We reconfigured several parts of the home according to our client’s preference. The entire house got a brand net of state-of-the-art Milgard windows.
On the first floor, we remodeled the main staircase of the home, demolishing the wet bar and old staircase flooring and railing. The fireplace in the living room receives brand new classic marble tiles. We removed and demolished all of the roman columns that were placed in several parts of the home. The entire first floor, approximately 1,300 sq of the home, received brand new white oak luxury flooring. The dining room has a brand new custom chandelier and a beautiful geometric wallpaper with shiny accents.
We reconfigured the main 17-staircase of the home by demolishing the old wooden staircase with a new one. The new 17-staircase has a custom closet, white oak flooring, and beige carpet, with black ½ contemporary iron balusters. We also create a brand new closet in the landing hall of the second floor.
On the second floor, we remodeled 4 bedrooms by installing new carpets, windows, and custom closets. We remodeled 3 bathrooms with new tiles, flooring, shower stalls, countertops, and vanity mirrors. The master bathroom has a brand new freestanding tub, a shower stall with new tiles, a beautiful modern vanity, and stone flooring tiles. We also installed built a custom walk-in closet with new shelves, drawers, racks, and cubbies. Each room received a brand new fresh coat of paint.
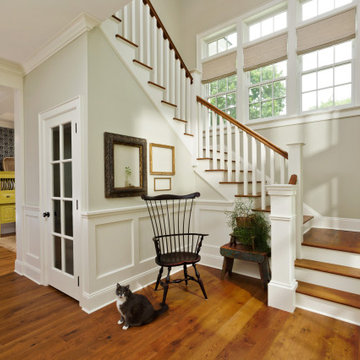
The client wanted to showcase their love for antiques and vintage finds. This house is filled with vintage surprises and pops of color around every corner.
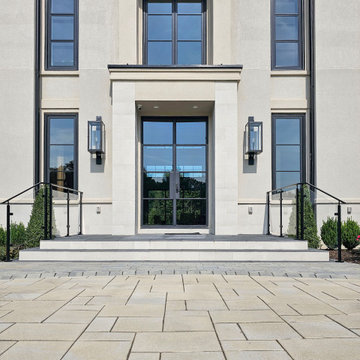
A vertical backdrop of black marble with white-saturated inlay designs frames a unique staircase in this open design home. As it descends into the naturally lit area below, the stairs’ white oak treads combined with glass and matching marble railing system become an unexpected focal point in this one of kind, gorgeous home. CSC 1976-2023 © Century Stair Company ® All rights reserved.
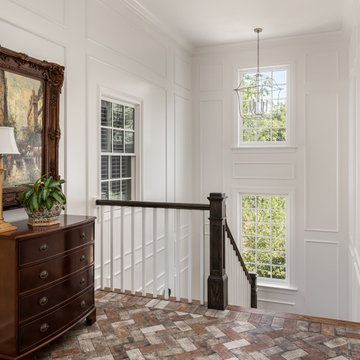
New addition of stair to connect existing home to new addition.
Photography: Garett + Carrie Buell of Studiobuell/ studiobuell.com
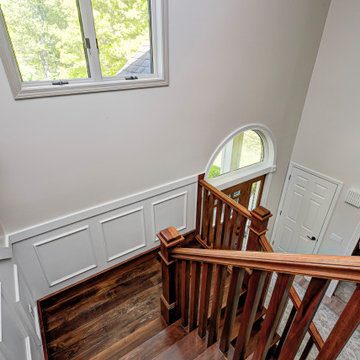
This elegant home remodel created a bright, transitional farmhouse charm, replacing the old, cramped setup with a functional, family-friendly design.
The main entrance exudes timeless elegance with a neutral palette. A polished wooden staircase takes the spotlight, while an elegant rug, perfectly matching the palette, adds warmth and sophistication to the space.
The main entrance exudes timeless elegance with a neutral palette. A polished wooden staircase takes the spotlight, while an elegant rug, perfectly matching the palette, adds warmth and sophistication to the space.
---Project completed by Wendy Langston's Everything Home interior design firm, which serves Carmel, Zionsville, Fishers, Westfield, Noblesville, and Indianapolis.
For more about Everything Home, see here: https://everythinghomedesigns.com/
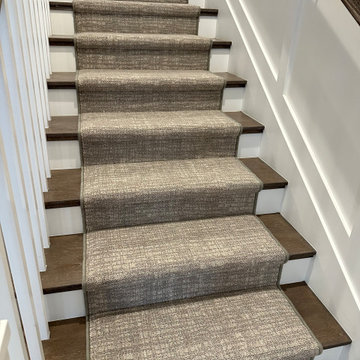
Masland Smooth Jazz wool carpet fabricated into a stair runner for a client in Corona del Mar, CA
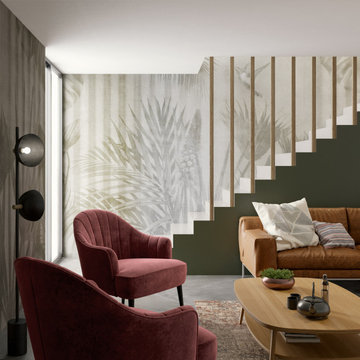
Inkiostro Bianco designer wallpaper is the creative wallcovering that confers personality to the home.
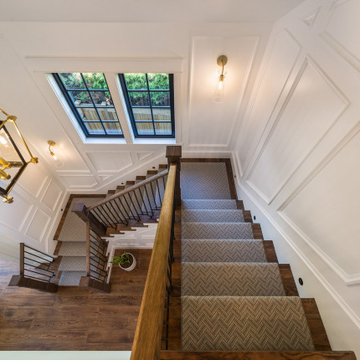
With two teen daughters, a one bathroom house isn’t going to cut it. In order to keep the peace, our clients tore down an existing house in Richmond, BC to build a dream home suitable for a growing family. The plan. To keep the business on the main floor, complete with gym and media room, and have the bedrooms on the upper floor to retreat to for moments of tranquility. Designed in an Arts and Crafts manner, the home’s facade and interior impeccably flow together. Most of the rooms have craftsman style custom millwork designed for continuity. The highlight of the main floor is the dining room with a ridge skylight where ship-lap and exposed beams are used as finishing touches. Large windows were installed throughout to maximize light and two covered outdoor patios built for extra square footage. The kitchen overlooks the great room and comes with a separate wok kitchen. You can never have too many kitchens! The upper floor was designed with a Jack and Jill bathroom for the girls and a fourth bedroom with en-suite for one of them to move to when the need presents itself. Mom and dad thought things through and kept their master bedroom and en-suite on the opposite side of the floor. With such a well thought out floor plan, this home is sure to please for years to come.
Beige Staircase Design Ideas
5
