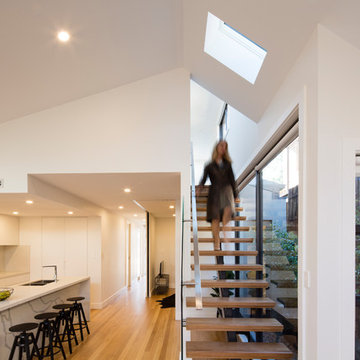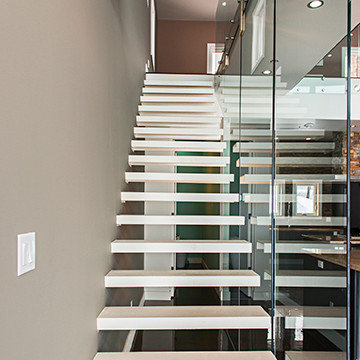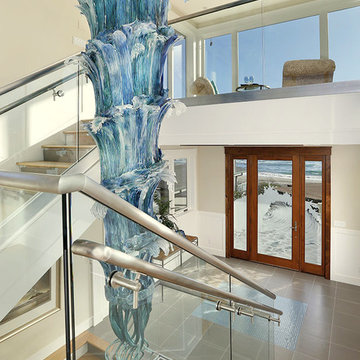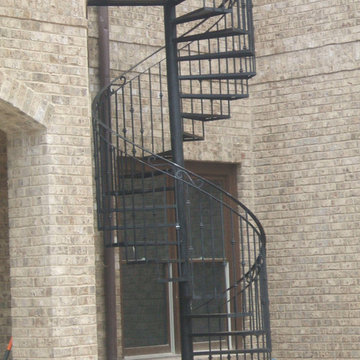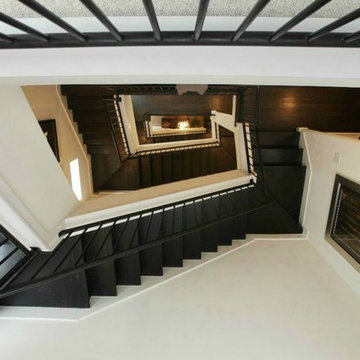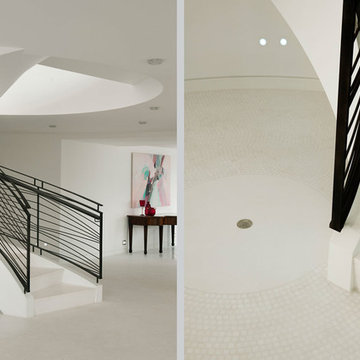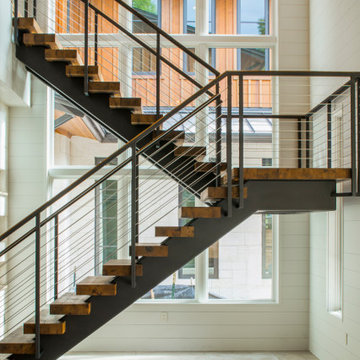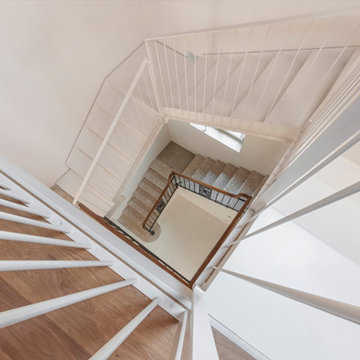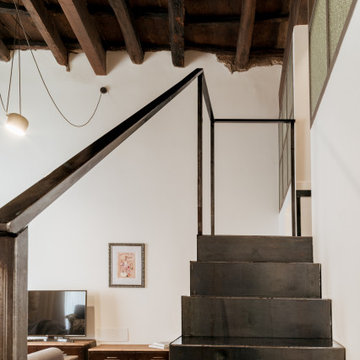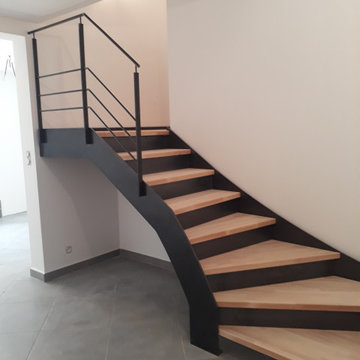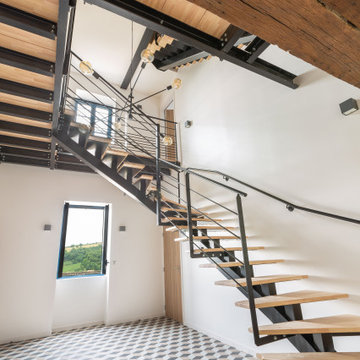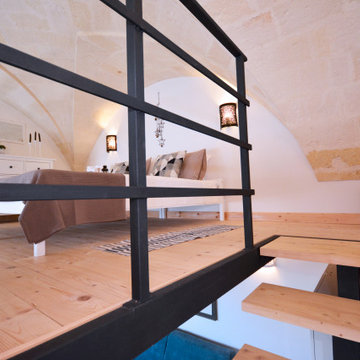Beige Staircase Design Ideas with Metal Risers
Refine by:
Budget
Sort by:Popular Today
121 - 140 of 198 photos
Item 1 of 3
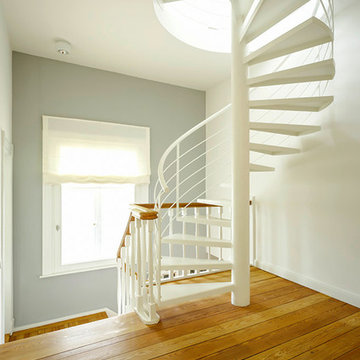
Das Gebäude in Hamburg-Fuhlsbüttel ist ein Frühwerk des Hamburger Architekten Fritz Höger. Es wurde im Rahmen der Umbau- und Sanierungsmaßnahmen unter Denkmalschutz gestellt.
Da das Haus zwischenzeitlich als Arztpraxis genutzt wurde, war es im Inneren durch Trennwände und Einbauten stark entfremdet.
In Abstimmung mit dem Denkmalschutzamt wurde in weiten Teilen der ursprüngliche Zustand wieder hergestellt und punktuell durch ablesbare Neubaumaßnahmen ergänzt.
Die Gebäudehülle und die Heizungsanlage wurden im Rahmen des Förderprogramms „KfW Effizienzhaus Denkmal“ ertüchtigt.
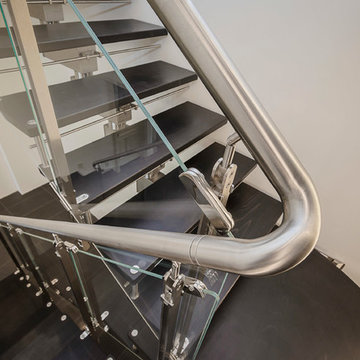
Stairs by CAST (Italy), from the Tekna View collection. Solid wood steps with aluminum boarder. Color: wenge. Stainless steel stringer and railing. Starphire glass panels.
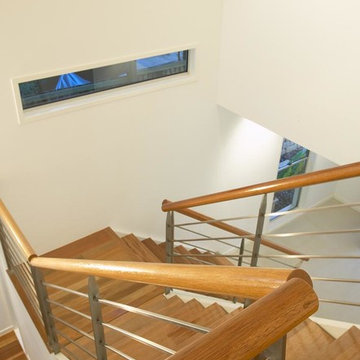
Abundant space lends and air of luxury to this handsome two level home set on a small lot in a character area of leafy Tarragindi. Spacious open plan living areas on the ground floor are perfect for entertaining, flowing through to the rear sala and beyond to the swimming pool taking pride of place in the courtyard garden. High ceilings and voids, an open riser feature stair and wide circulation spaces all contribute to the light airy feel of the home.
Upstairs the master suite, the award winning Ensuite has a resort feel with clear glass defining a double shower, island set spa bath and featuring a tv set into the vanity mirror.
Designed and built by Paradise Homes, this home delights their owners every day.
Anthony Jaensch
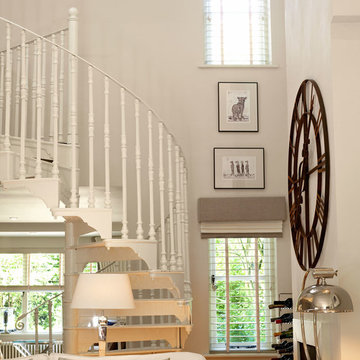
An oversized Andrew Martin clock acts as the focal point in this design, reflecting the material of the existing wrought iron spiral staircase. Neutral tones throughout create a soft and demure appearance.
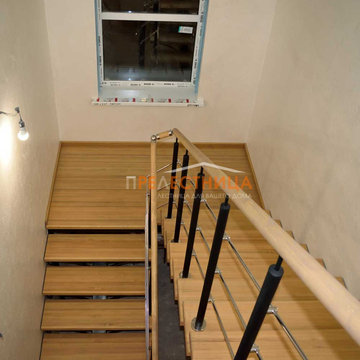
Каркас открытой лестницы облицован лиственницей.
Ступени и поручень выкрашены маслом и защитным воском Biofa. Цвет подобран под образец клиента.
Ограждение выкрашено порошковой краской, с элементами нержавейки.
Перекрытие зашито мебельным щитом в цвет ступеней.
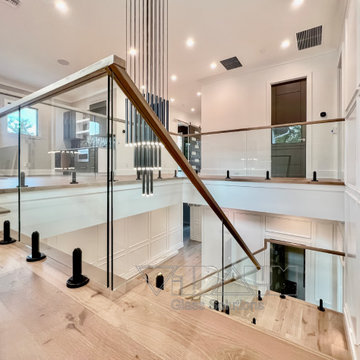
Our customer wanted to have a solution for their transitional custom home that would have an open staircase that would look modern but not so modern that would not go with the home.
The solution was to use black hardware to match the windows and a wood cap rail that would match the wood flooring and stair treads. The result was an astonishing staircase that perfectly matched the home.
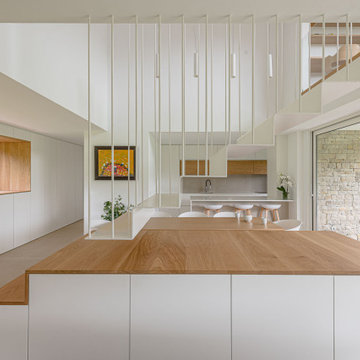
La nueva tipología de hogar se basa en las construcciones tradicionales de la zona, pero con un toque contemporáneo. Una caja blanca apoyada sobre otra de piedra que, a su vez, se abre para dejar aparecer el vidrio, permite dialogar perfectamente la sensación de protección y refugio necesarios con las vistas y la luz del maravilloso paisaje que la rodea.
La casa se encuentra situada en la vertiente sur del macizo de Peña Cabarga en el pueblo de Pámanes. El edificio está orientado hacia el sur, permitiendo disfrutar de las impresionantes vistas hacia el valle y se distribuye en dos niveles: sala de estar, espacios de uso diurno y dormitorios en la planta baja y estudio y dormitorio principal en planta alta.
Beige Staircase Design Ideas with Metal Risers
7
