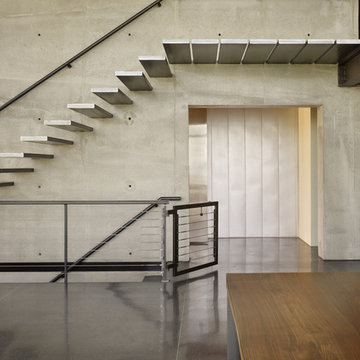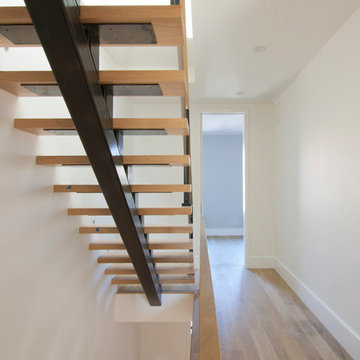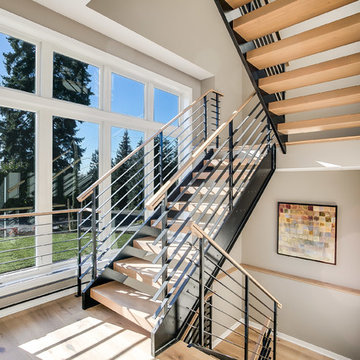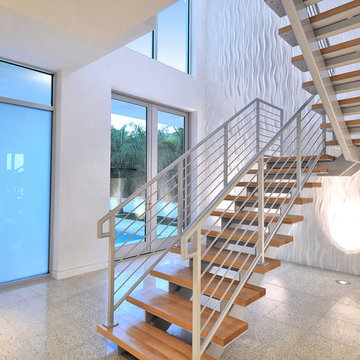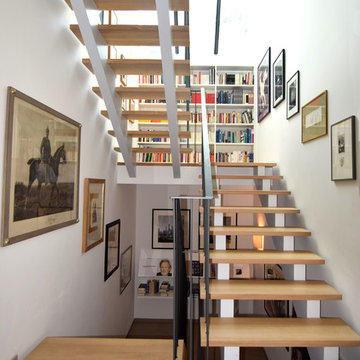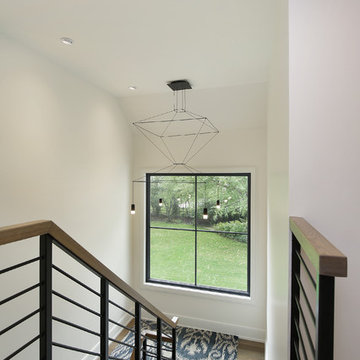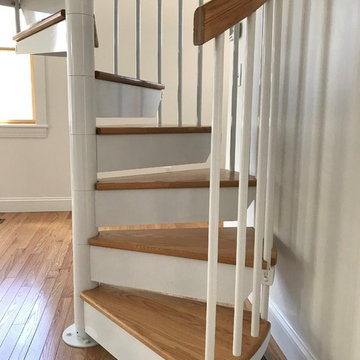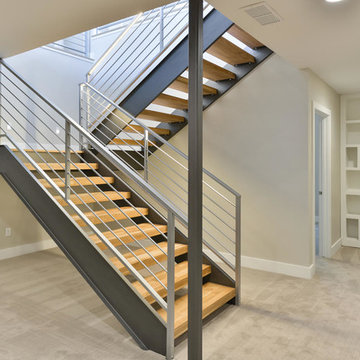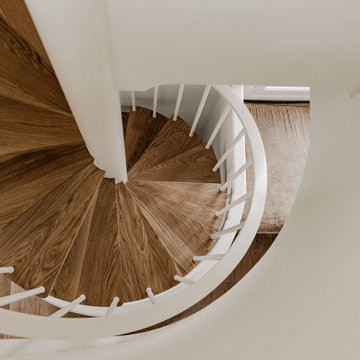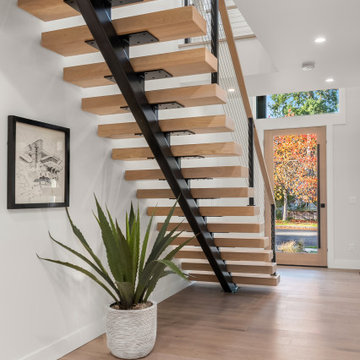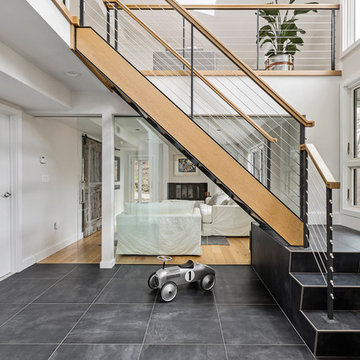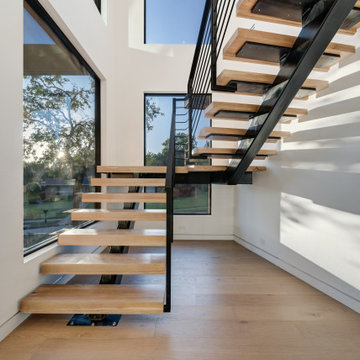Beige Staircase Design Ideas with Open Risers
Sort by:Popular Today
121 - 140 of 1,163 photos
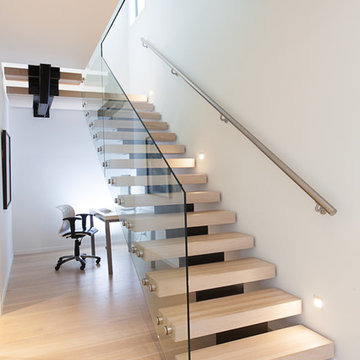
The centrum design is a great way to create a floating staircase with its central steel stringer. These treads are made from American Oak with a blonded finish but almost any timber can be used. The frameless glass balustrade fixed to the treads with SS fixings, keeps the stairwell simple with the emphasis on the stairs.
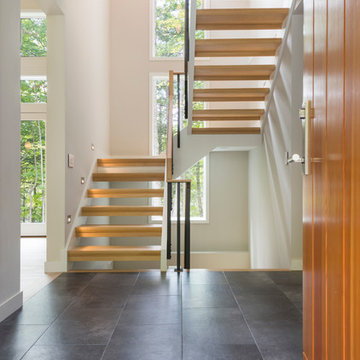
This new house is perched on a bluff overlooking Long Pond. The compact dwelling is carefully sited to preserve the property's natural features of surrounding trees and stone outcroppings. The great room doubles as a recording studio with high clerestory windows to capture views of the surrounding forest.
Photo by: Nat Rea Photography
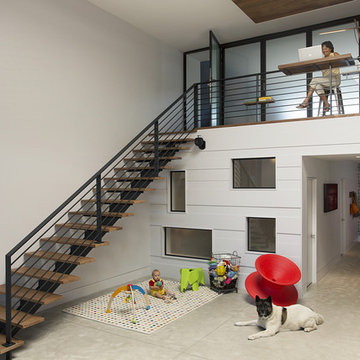
Modern family loft in Boston. New walnut stair treads lead up to the master suite. A wall separating the master bedroom from the double height living space was replaced with a folding glass door to open the bedroom to the living space while still allowing for both visual and acoustical privacy. Surfaces built into the new railing atop the stair create a functional work area with a fantastic view and clear shot to the play space below. The baby nursery below now includes transom windows to share light from the open space.
Photos by Eric Roth.
Construction by Ralph S. Osmond Company.
Green architecture by ZeroEnergy Design. http://www.zeroenergy.com
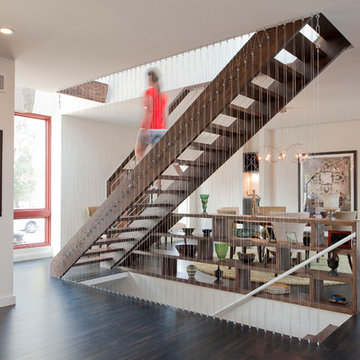
One of our most popular staircases, this contemporary design features steel cable railing from floor to ceiling. A double punch design element that adds interest while not blocking the view from room to room. Call us if you'd like one in your home.

The existing staircase that led from the lower ground to the upper ground floor, was removed and replaced with a new, feature open tread glass and steel staircase towards the back of the house, thereby maximising the lower ground floor space. All of the internal walls on this floor were removed and in doing so created an expansive and welcoming space.
Due to its’ lack of natural daylight this floor worked extremely well as a Living / TV room. The new open timber tread, steel stringer with glass balustrade staircase was designed to sit easily within the existing building and to complement the original 1970’s spiral staircase.
Because this space was going to be a hard working area, it was designed with a rugged semi industrial feel. Underfloor heating was installed and the floor was tiled with a large format Mutina tile in dark khaki with an embossed design. This was complemented by a distressed painted brick effect wallpaper on the back wall which received no direct light and thus the wallpaper worked extremely well, really giving the impression of a painted brick wall.
The furniture specified was bright and colourful, as a counterpoint to the walls and floor. The palette was burnt orange, yellow and dark woods with industrial metals. Furniture pieces included a metallic, distressed sideboard and desk, a burnt orange sofa, yellow Hans J Wegner Papa Bear armchair, and a large black and white zig zag patterned rug.
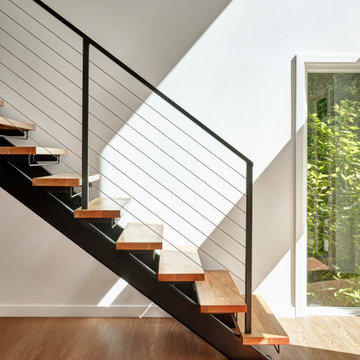
Time had stood still at this 1970s ranch in Armonk when the owners invited us to collaborate with them to transform it into a modern, light-filled home for their young family. The budget was lean, so economy was a primary consideration for every design decision. The challenge was to identify the modest home’s virtues – vaulted ceilings and a lovely backyard – and accentuate them by strategically optimizing available funds.
We were tasked with rectifying a dysfunctional interior stair, connecting to the outdoors with new large windows, and updating the exterior. We focused our attention on a finite set of architectural moves which would have the biggest impact and improve our clients’ daily experience of the home. Detailing was kept simple, using common grade materials and standard components. All exterior walls were revamped with new windows and siding. Although these materials were not particularly costly, thoughtful layout of boards, battens, and openings produced a cohesive, rigorous composition at each facade.
Since the budget would not cover the homeowners’ complete wish list, some items were bracketed for subsequent phases. The challenge was to establish a framework that would allow future work – including a new roof and kitchen renovation – to proceed smoothly.
The homeowners, both scientists, were enthusiastic collaborators, contributing their outstanding design sensibilities to selection of fixtures and finishes. Construction ended just in time for the arrival of their baby – and with that, the transformation of their family home was complete.
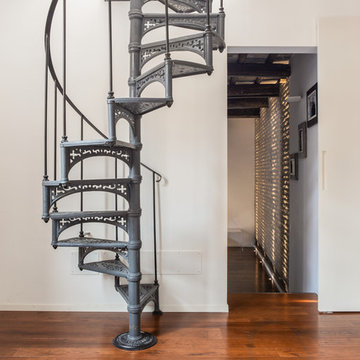
Foto di Angelo Talia
Progetto: Studio THEN Architecture
Beige Staircase Design Ideas with Open Risers
7
