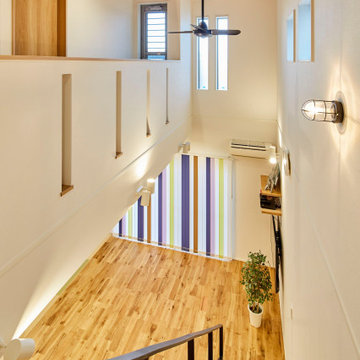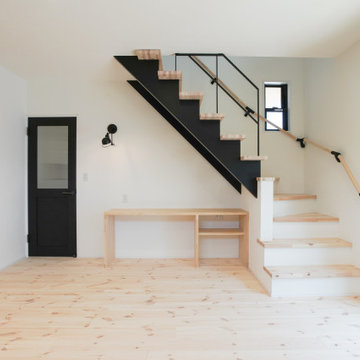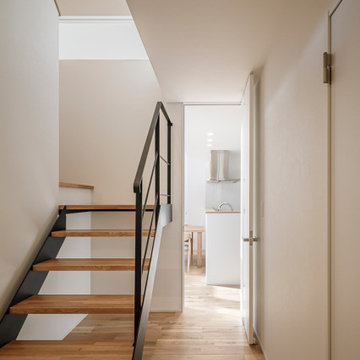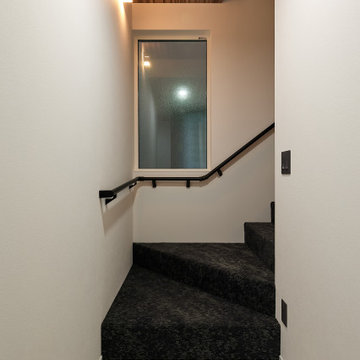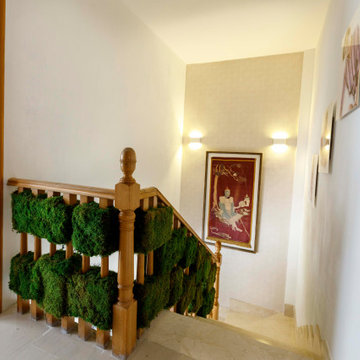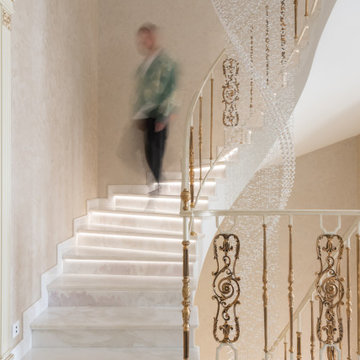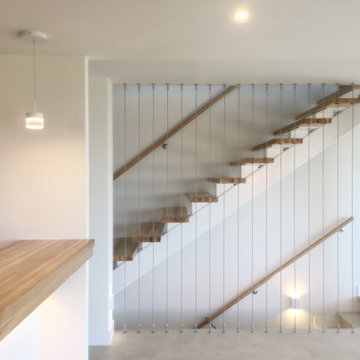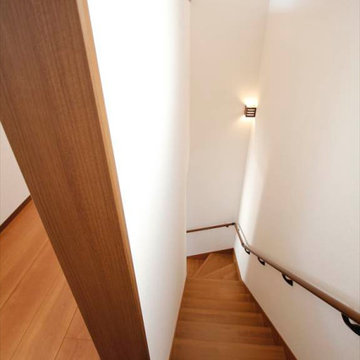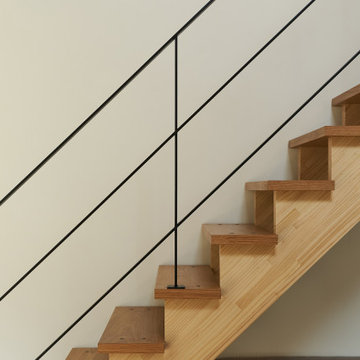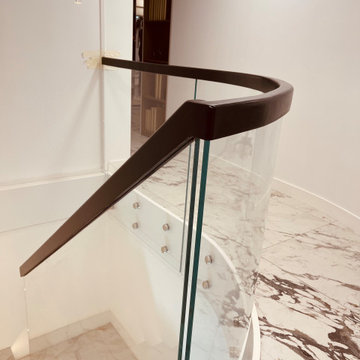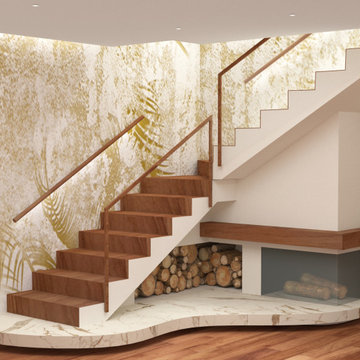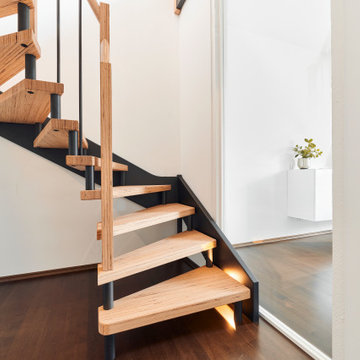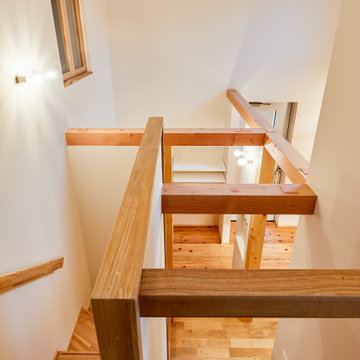Beige Staircase Design Ideas with Wallpaper
Refine by:
Budget
Sort by:Popular Today
101 - 120 of 191 photos
Item 1 of 3
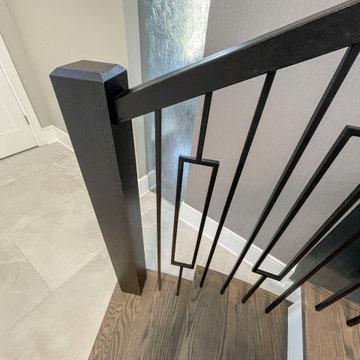
Dark-stained oak treads with square noses and black-painted square newels, combined with a modern metal balustrade make a one-of-a-kind architectural statement in this massive and gorgeous home in Leesburg; the stairs add elegance to the sophisticated open spaces. CSC 1976-2023 © Century Stair Company ® All rights reserved.
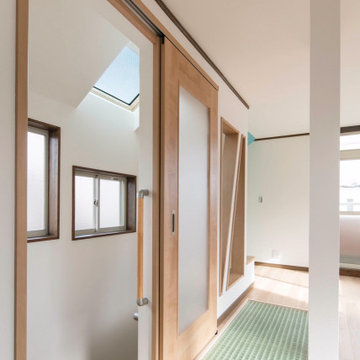
北区の家 O
階段から光と風を取り入れる、リノベーション住宅です。
株式会社小木野貴光アトリエ一級建築士建築士事務所
https://www.ogino-a.com/
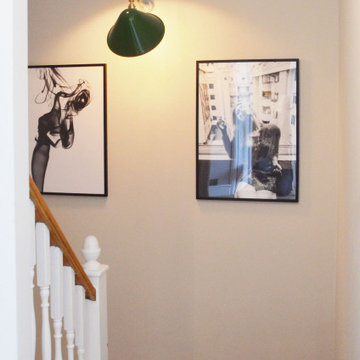
This old staircase been refurbished and the combination of the white spindels with the natural wood handrail gives it a new modern touch.

アイデザインホームは、愛する家族が思い描く、マイホームの夢をかなえる「安全・安心・快適で、家族の夢がかなう完全自由設計」を、「うれしい適正価格」で。「限りある予算でデザイン住宅を」をコンセプトに、みなさまのマイホームの実現をサポートしていきます。
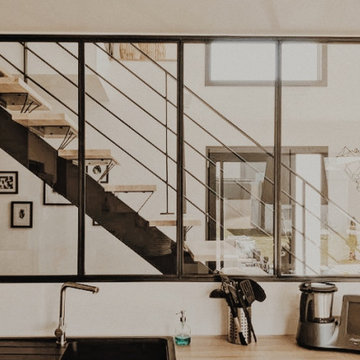
Conception, fabrication et pose d'un escalier acier à limon central. Garde-corps acier thermolaqué. Support de marches stylisés conçu dans nos ateliers.
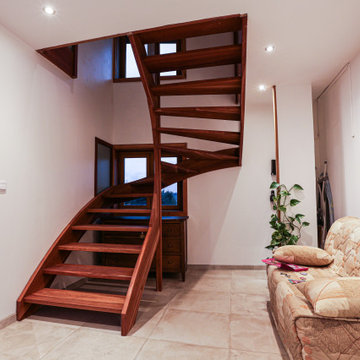
Les escaliers DORA allient caractère et légèreté pour un résultat qui s'intègre parfaitement dans la décoration de notre client.
L'absence de contremarche allège la réalisation, rendant la création aérienne.
The warm yet light nature of the DORA staircase blends seamlessly into our clients' home.
The lack of risers makes our work even more airy.
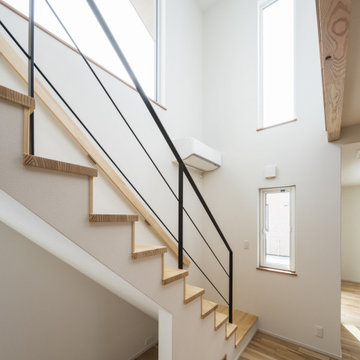
家事動線をコンパクトにまとめたい。
しばらくつかわない子供部屋をなくしたい。
高低差のある土地を削って外構計画を考えた。
広いリビングと大きな吹き抜けの開放感を。
家族のためだけの動線を考え、たったひとつ間取りにたどり着いた。
快適に暮らせるようにトリプルガラスを採用した。
そんな理想を取り入れた建築計画を一緒に考えました。
そして、家族の想いがまたひとつカタチになりました。
家族構成:30代夫婦+子供
施工面積:124.20 ㎡ ( 37.57 坪)
竣工:2021年 4月
Beige Staircase Design Ideas with Wallpaper
6
