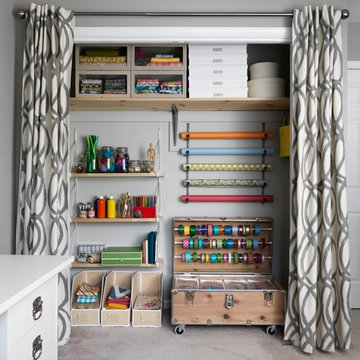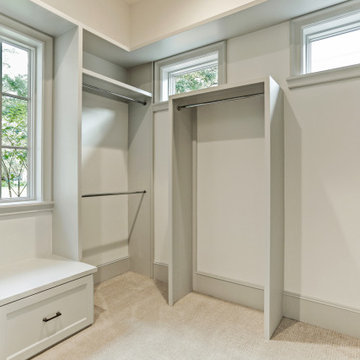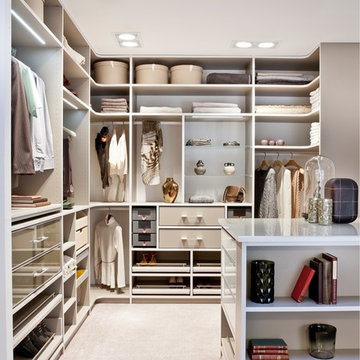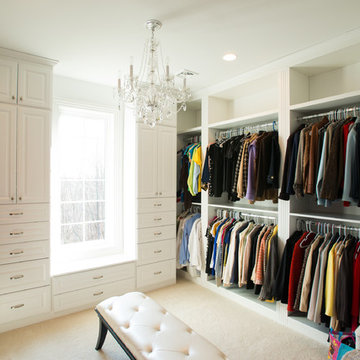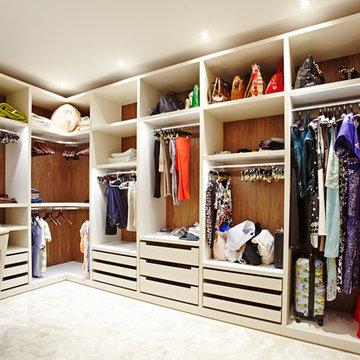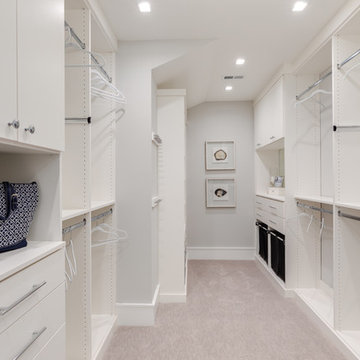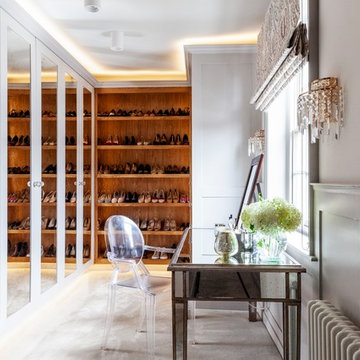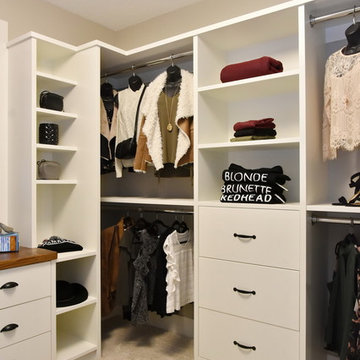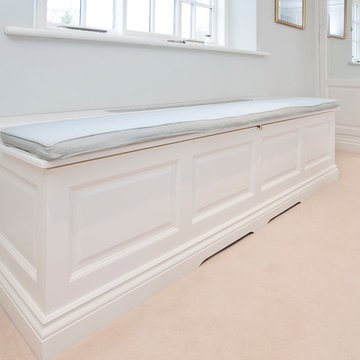Beige Storage and Wardrobe Design Ideas with Carpet
Refine by:
Budget
Sort by:Popular Today
1 - 20 of 1,826 photos
Item 1 of 3

This stunning white closet is outfitted with LED lighting throughout. Three built in dressers, a double sided island and a glass enclosed cabinet for handbags provide plenty of storage.
Photography by Kathy Tran

The Kelso's Primary Closet is a spacious and well-designed area dedicated to organizing and storing their clothing and accessories. The closet features a plush gray carpet that adds a touch of comfort and luxury underfoot. A large gray linen bench serves as a stylish and practical seating option, allowing the Kelso's to sit down while choosing their outfits. The closet itself is a generous walk-in design, providing ample space for hanging clothes, shelves for folded items, and storage compartments for shoes and accessories. The round semi-flush lighting fixtures enhance the visibility and add a modern touch to the space. The white melamine closet system offers a clean and sleek appearance, ensuring a cohesive and organized look. With the combination of the gray carpet, linen bench, walk-in layout, lighting, and melamine closet system, the Kelso's Primary Closet creates a functional and aesthetically pleasing space for their clothing storage needs.
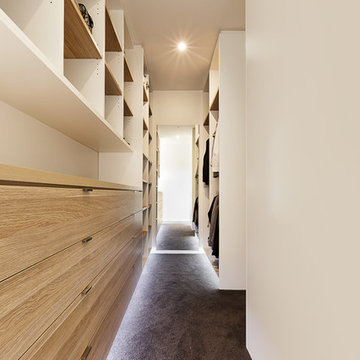
How cool is this walk-in-wardrobe? The LED lighting in the kicker is on a sensor, so they turn on automatically. This eliminates the need to turn on overhead lights for that late night visit to the bathroom.
Builder: Chisholm Constructions
Joinery: Mastercraft
Photography: Urban Angles

What woman doesn't need a space of their own?!? With this gorgeous dressing room my client is able to relax and enjoy the process of getting ready for her day. We kept the hanging open and easily accessible while still giving a boutique feel to the space. We paint matched the existing room crown to give this unit a truly built in look.
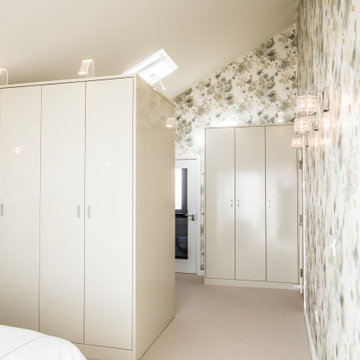
Dressing area in master bedroom. Bespoke high gloss spray paint finish wardrobes. Ample space for single and double hanging and open shelves. Cured acrylic swan neck lights highlight the contents when open. Bespoke shoe storage solution.Easy to access corner robe with curved hanging rails. Swarovski style crystal handles

This home features many timeless designs and was catered to our clients and their five growing children
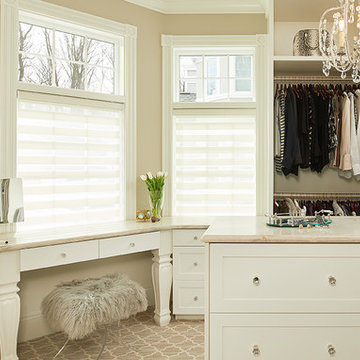
Custom built white traditional master bedroom "hers" closet with makeup counter and center island. Lynn Hollander Design, Ashley Avila Photography
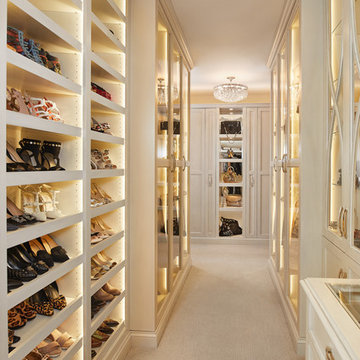
A dressing room with custom built-in shelving incorporates innovate storage solutions and provides ample room for clothing, shoes and jewelry, while a new spa-like bath is reconfigured to unify the master retreat and add a touch of glamour. When truly custom cabinetry and tailored designs combine with functionality and space-maximizing solutions, the best of every world emerges.
Photo Credit: Ashley Avila
Beige Storage and Wardrobe Design Ideas with Carpet
1

