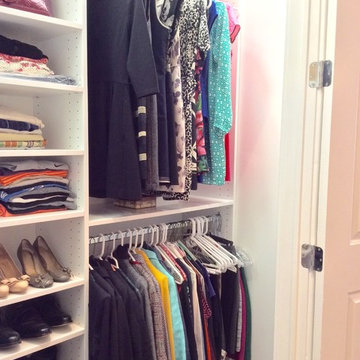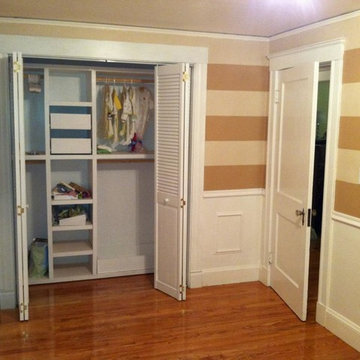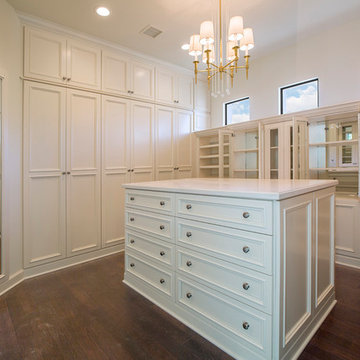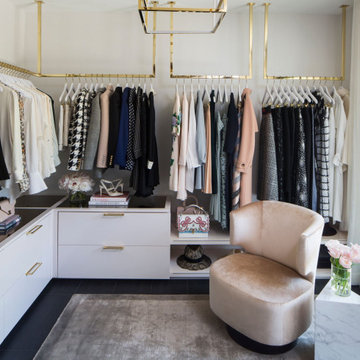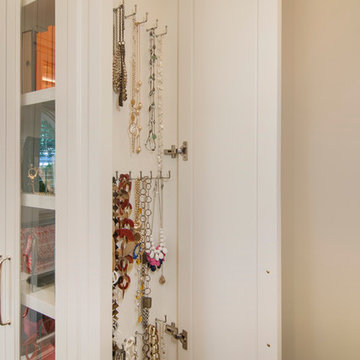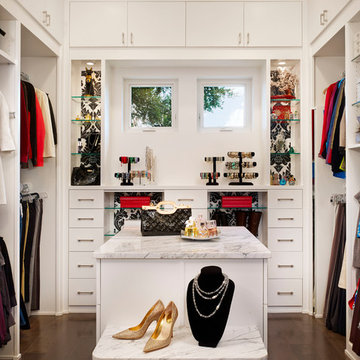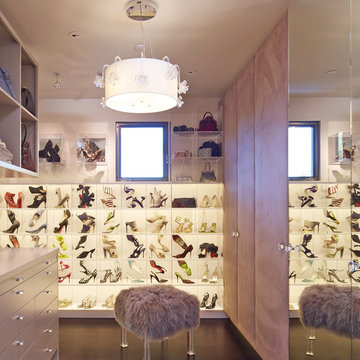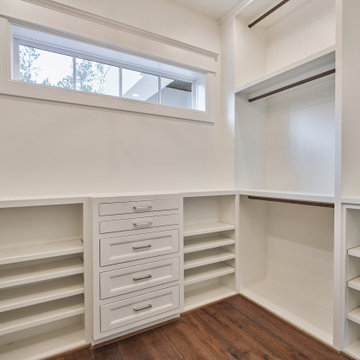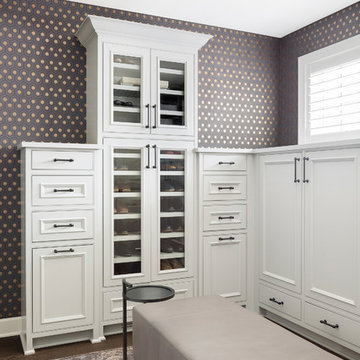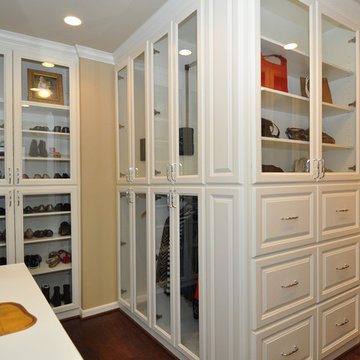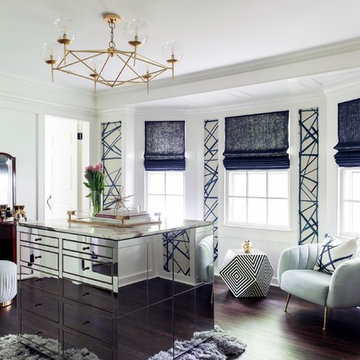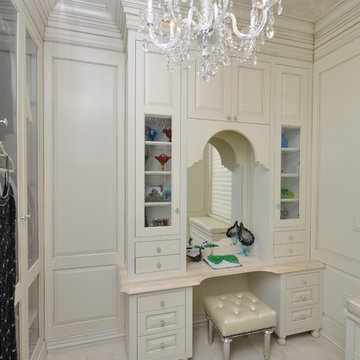Beige Storage and Wardrobe Design Ideas with Dark Hardwood Floors
Refine by:
Budget
Sort by:Popular Today
81 - 100 of 488 photos
Item 1 of 3
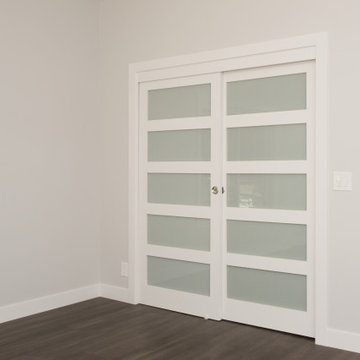
Here's a pic of custom shaker style closet doors with obscured glass panels. The blue of the glass adds a nice complementary touch of color.
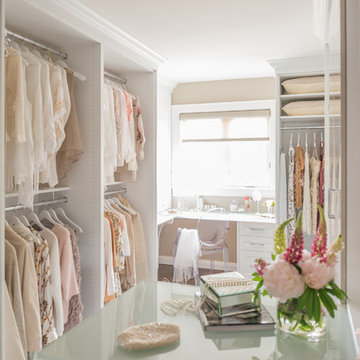
..appoint your closet like any other room... don't forget the flowers!
Photography for ORGANIZED INTERIORS
by JACKSON PHOTOGRAPHY & DESIGN
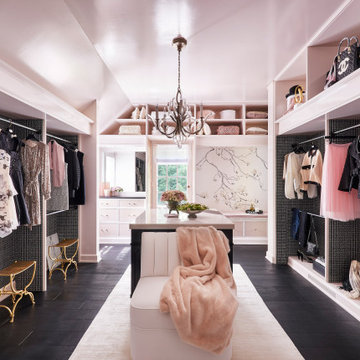
The overall design was done by Ilene Chase of Ilene Chase Design. My contribution to this was the stone and architectural details.
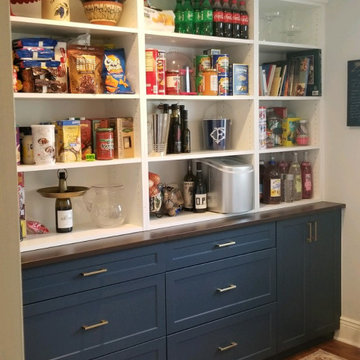
Beautiful pantry with a mix of white and blue cabinetry, hardwood countertop and matte brass hardware
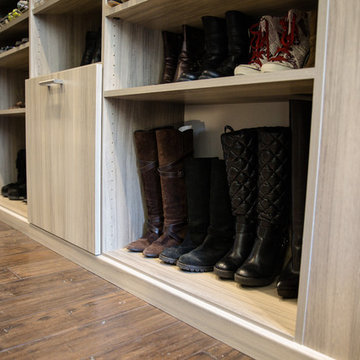
Adjustable shoe shelves create a truly custom design allowing exact space for shoes and boots of different heights. Our shelves are also notched so the pins are hidden. This image also shows one of the laundry hampers hidden behind a door.
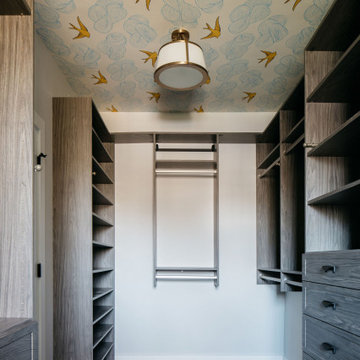
There’s one trend the design world can’t get enough of in 2023: wallpaper!
Designers & homeowners alike aren’t shying away from bold patterns & colors this year.
Which wallpaper is your favorite? Comment a ? for the laundry room & a ? for the closet!
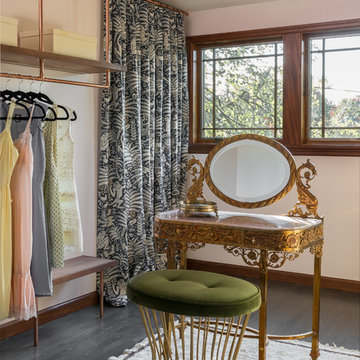
We collaborated with THESIS Studio and JHL Design on this expansive remodel of a 1920s Tudor home near NE Alberta. This ambitious remodel included reconfiguring the first floor, adding a dining room/sunroom off the kitchen, transforming the second floor into a master suite, and replacing nearly all finishes in the home.
The unique fixtures, rich color palette, whimsical wallpaper, and clever design details combine to create a modern fairy tale while letting the home’s historic character shine.
Photos by Haris Kenjar.
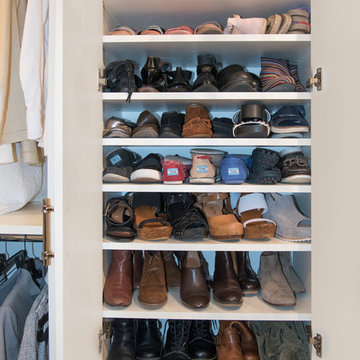
Designed by Katy Shannon of Closet Works
An closed panel cabinet adjacent to the glass cabinets offers additional storage to accommodate further pairs of shoes and more casual footwear.
Beige Storage and Wardrobe Design Ideas with Dark Hardwood Floors
5
