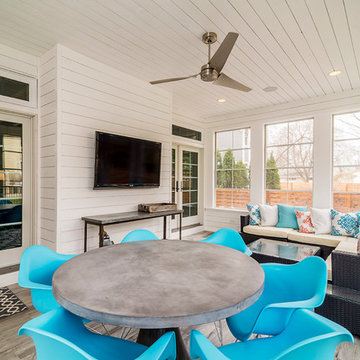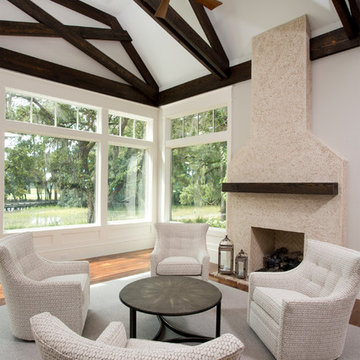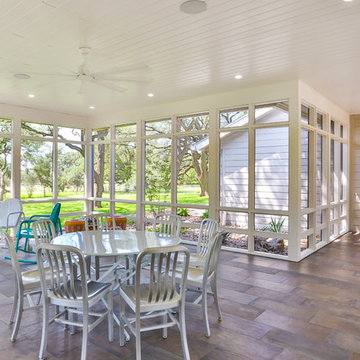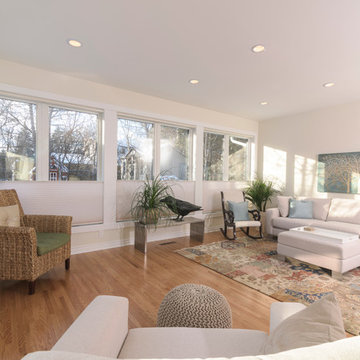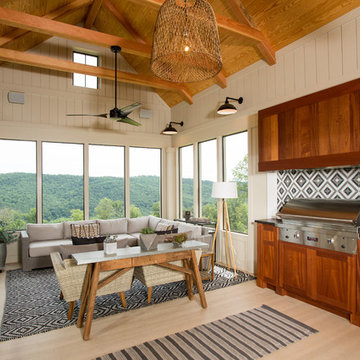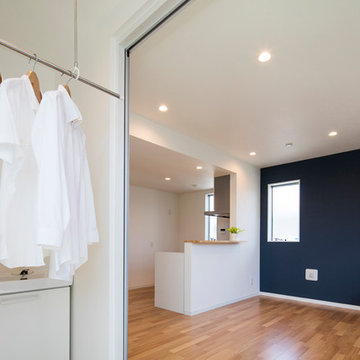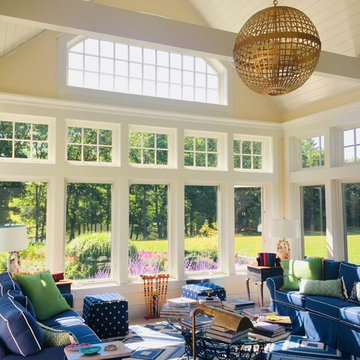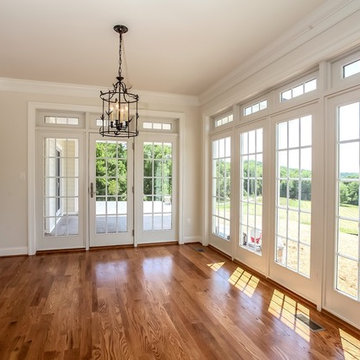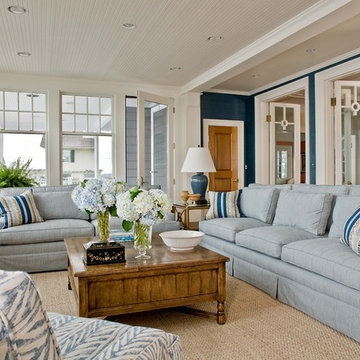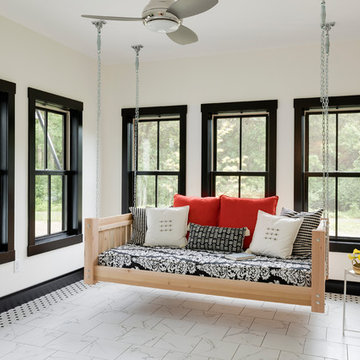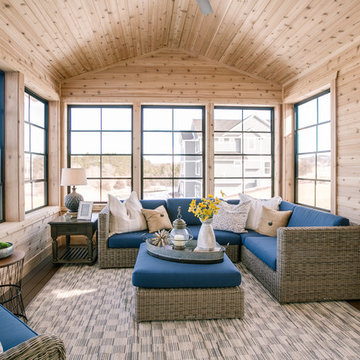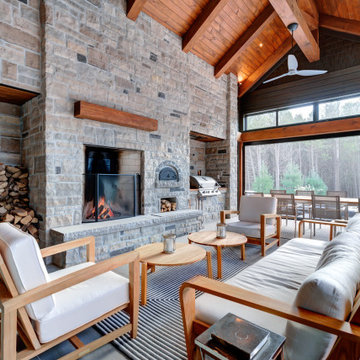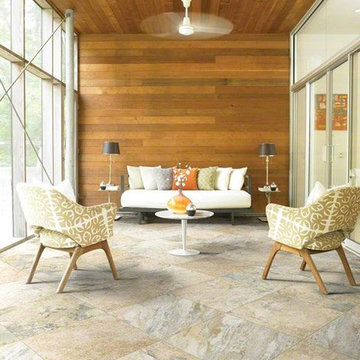Beige Sunroom Design Photos with a Standard Ceiling
Refine by:
Budget
Sort by:Popular Today
201 - 220 of 560 photos
Item 1 of 3
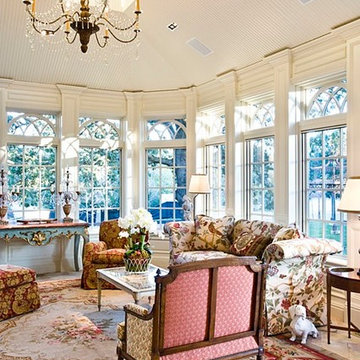
Paneled Conservatory with antique chandelier, Aubusson rug and custom fabrics to match

This modern mansion has a grand entrance indeed. To the right is a glorious 3 story stairway with custom iron and glass stair rail. The dining room has dramatic black and gold metallic accents. To the left is a home office, entrance to main level master suite and living area with SW0077 Classic French Gray fireplace wall highlighted with golden glitter hand applied by an artist. Light golden crema marfil stone tile floors, columns and fireplace surround add warmth. The chandelier is surrounded by intricate ceiling details. Just around the corner from the elevator we find the kitchen with large island, eating area and sun room. The SW 7012 Creamy walls and SW 7008 Alabaster trim and ceilings calm the beautiful home.
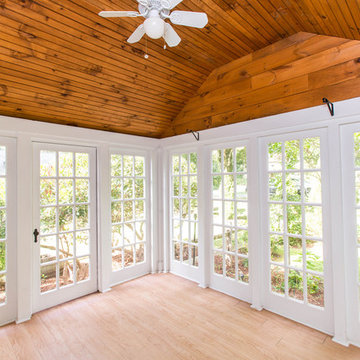
Charming 1930's Colonial with stunning perennial gardens and picturesque grounds. Extensively renovated with a bright and young interior and accented with gleaming hardwood floors, a fabulous front to back living room with a fireplace as well as a sun-filled three season porch. The kitchen has a granite breakfast bar and stainless appliances and opens to a formal dining room with a built-in corner cabinet and a family room with a wood burning stove. Three bedrooms, renovated bathrooms, second floor laundry room, walk-up attic for storage and a spacious finished playroom/media room with a fireplace are features of this special home. The property is enhanced with a storage shed and cobblestone receiving court. - See more at: http://www.5irvingrd.com/#sthash.24xTwVDw.dpuf
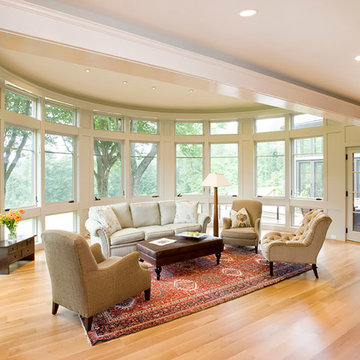
This unique Massachusetts home was originally created by joining two antique barns from the late 1800s. The new design involved a complete remodel of the original barns and subsequent additions, along with construction of this new, semi-circular addition that peers out to the woods through Marvin windows. All the rooms facing this same view were opened up with Marvin Ultimate French doors, casements and awnings, effectively bringing a feeling of the outdoors in. The finished home now stands comfortably in its surrounding environment.
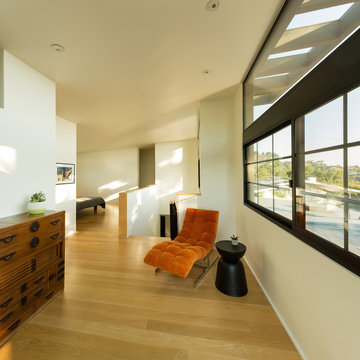
Sunroom lounge with Milo Baughman "Modern Wave" chaise lounge in primary suite at second floor top of stair outside of balcony. Photo by Clark Dugger. Furnishings by Susan Deneau Interior Design
Beige Sunroom Design Photos with a Standard Ceiling
11
