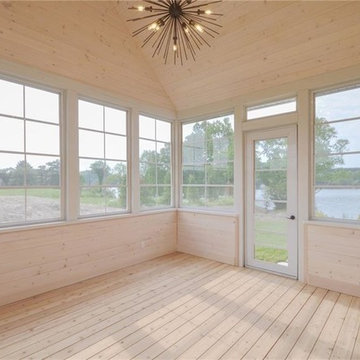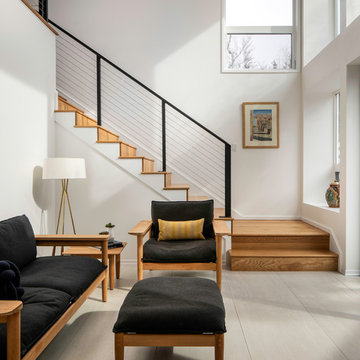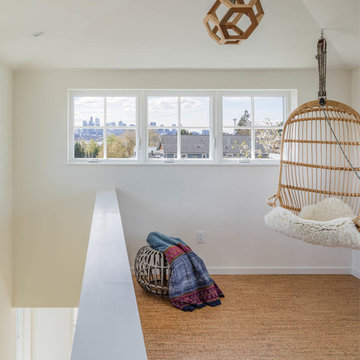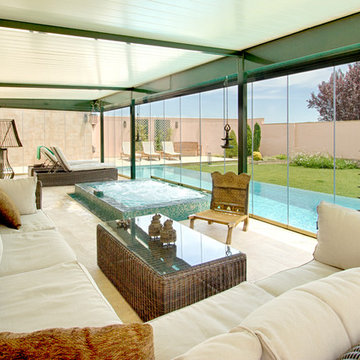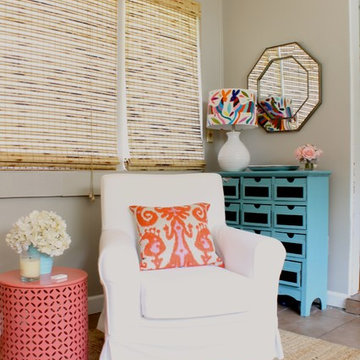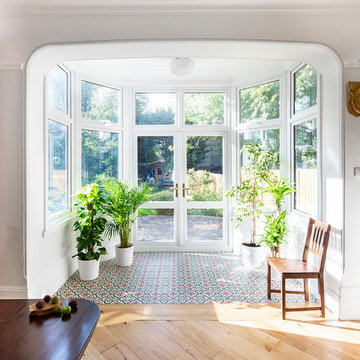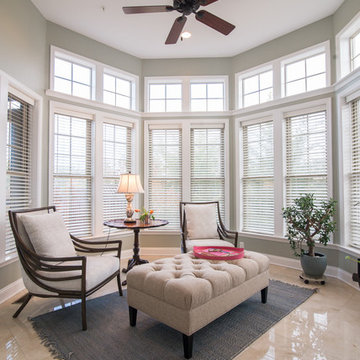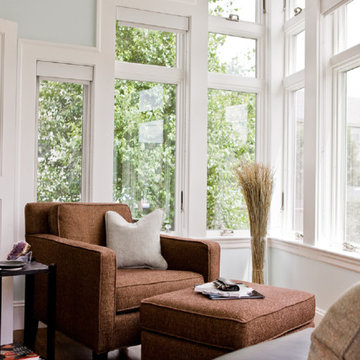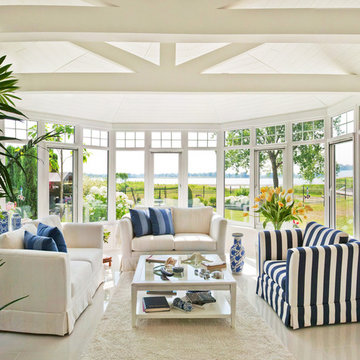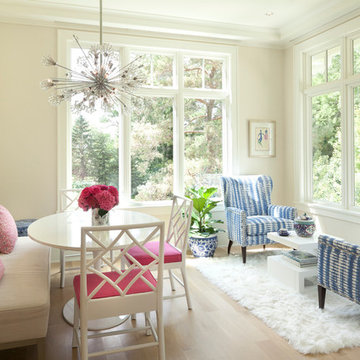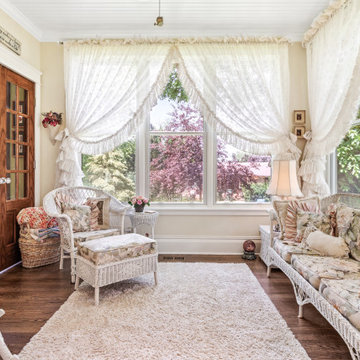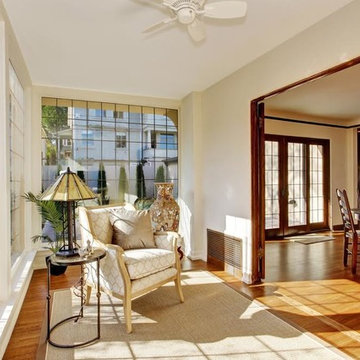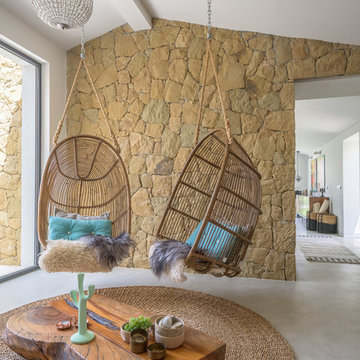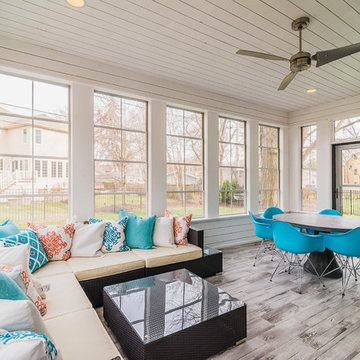Beige Sunroom Design Photos with a Standard Ceiling
Refine by:
Budget
Sort by:Popular Today
81 - 100 of 561 photos
Item 1 of 3
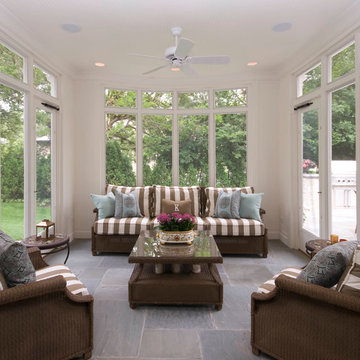
Winnetka Architect
John Toniolo Architect
Jeff Harting
North Shore Architect
Custom Home Remodel
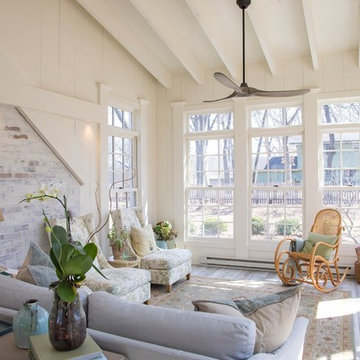
Sweeney’s deep team of expert designers, project managers, and skilled carpenters worked closely with this fun-loving couple to design and build their vision of a beautiful conservatory-style sunroom. Stunning features were incorporated into the design, including Velux skylights, floor-to-ceiling Marvin windows (with transoms), exposed rafters, custom trim, and 3/4" random width pine siding. Rounding out this timeless glass space style addition was a decorative coat of light-colored Benjamin Moore paint and heated tile flooring.

Long sunroom turned functional family gathering space with new wall of built ins, detailed millwork, ample comfortable seating in Dover, MA.

The client’s coastal New England roots inspired this Shingle style design for a lakefront lot. With a background in interior design, her ideas strongly influenced the process, presenting both challenge and reward in executing her exact vision. Vintage coastal style grounds a thoroughly modern open floor plan, designed to house a busy family with three active children. A primary focus was the kitchen, and more importantly, the butler’s pantry tucked behind it. Flowing logically from the garage entry and mudroom, and with two access points from the main kitchen, it fulfills the utilitarian functions of storage and prep, leaving the main kitchen free to shine as an integral part of the open living area.
An ARDA for Custom Home Design goes to
Royal Oaks Design
Designer: Kieran Liebl
From: Oakdale, Minnesota
Beige Sunroom Design Photos with a Standard Ceiling
5
