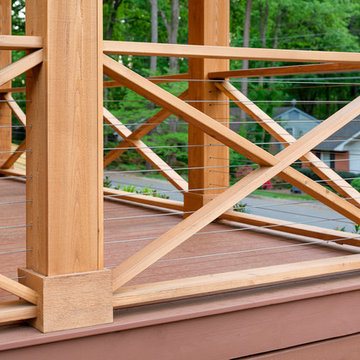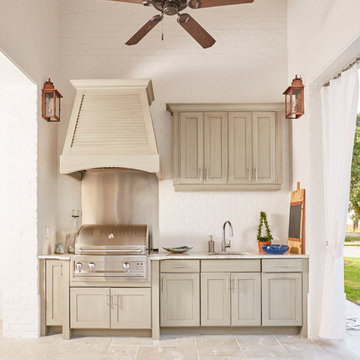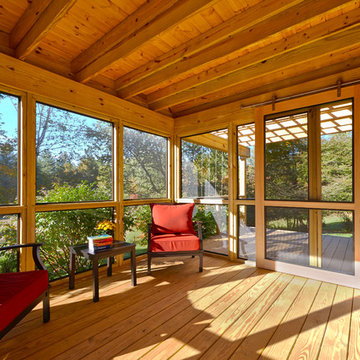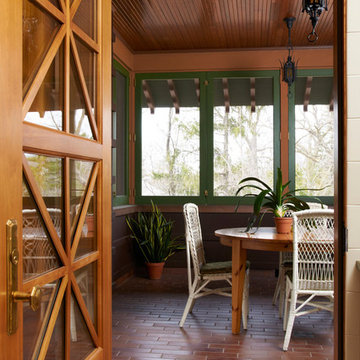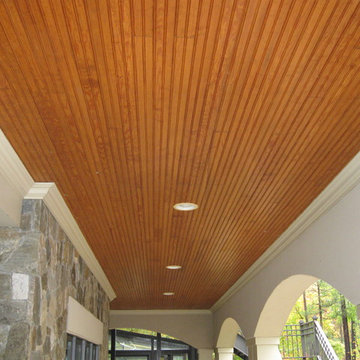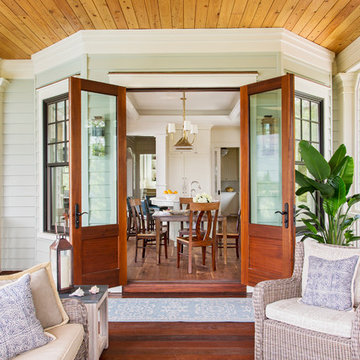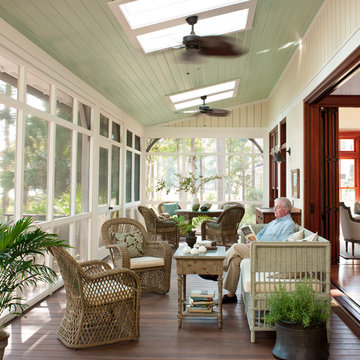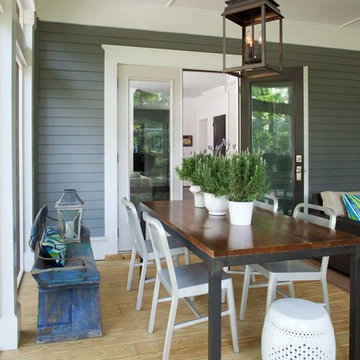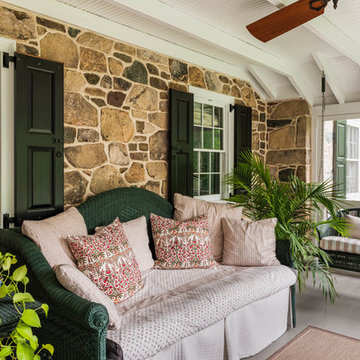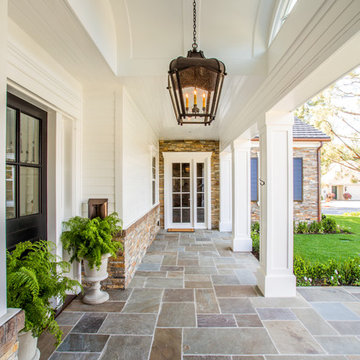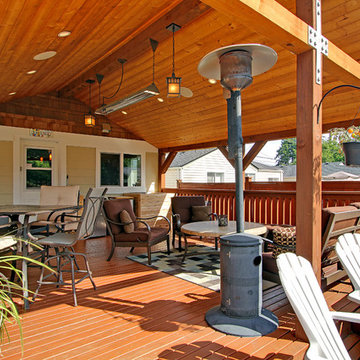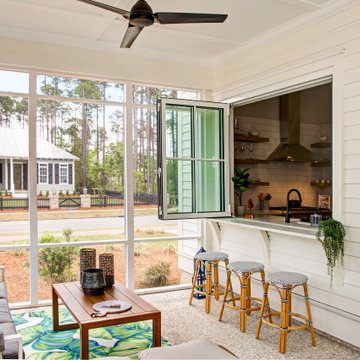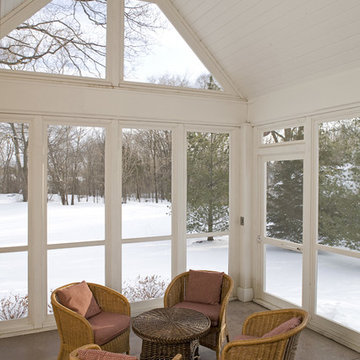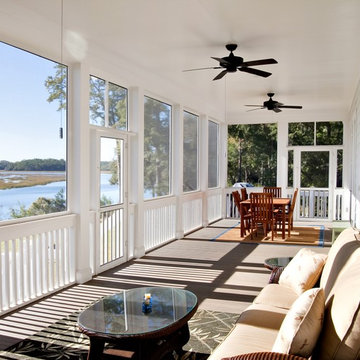Beige Verandah Design Ideas
Refine by:
Budget
Sort by:Popular Today
61 - 80 of 3,881 photos
Item 1 of 3

A custom BBQ area under a water proof roof with a custom cedar ceiling. Picture by Tom Jacques.
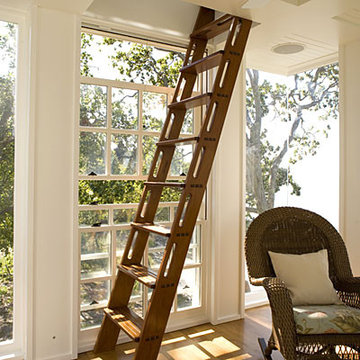
Loft access stairs and ladders. Alternating Stairs, 'Samba' Stairs, Space Saving Stairs, Wood Ships Ladders ideas.
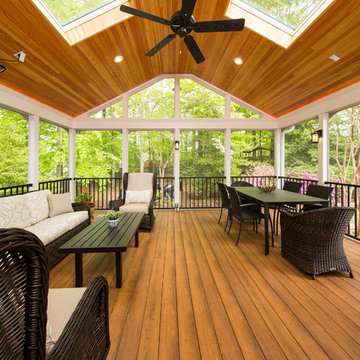
Our clients love their neighborhood and were looking for a way to create more outdoor living space for their family. The custom designed beams and trim accentuate the detail and thought put into the building of their new screened porch. The cedar planked vaulted ceiling makes the porch feel luxurious and warm.
By adding a screened porch to the exterior of their home, they will now be able to enjoy the outdoors year round.
Photos Courtesy of Hadley Photography: http://www.greghadleyphotography.com/
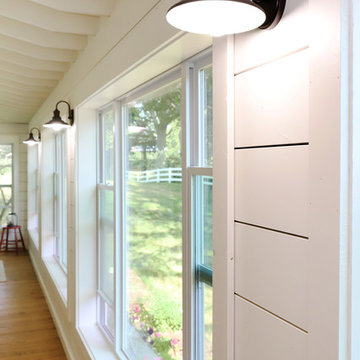
The owners of this beautiful historic farmhouse had been painstakingly restoring it bit by bit. One of the last items on their list was to create a wrap-around front porch to create a more distinct and obvious entrance to the front of their home.
Aside from the functional reasons for the new porch, our client also had very specific ideas for its design. She wanted to recreate her grandmother’s porch so that she could carry on the same wonderful traditions with her own grandchildren someday.
Key requirements for this front porch remodel included:
- Creating a seamless connection to the main house.
- A floorplan with areas for dining, reading, having coffee and playing games.
- Respecting and maintaining the historic details of the home and making sure the addition felt authentic.
Upon entering, you will notice the authentic real pine porch decking.
Real windows were used instead of three season porch windows which also have molding around them to match the existing home’s windows.
The left wing of the porch includes a dining area and a game and craft space.
Ceiling fans provide light and additional comfort in the summer months. Iron wall sconces supply additional lighting throughout.
Exposed rafters with hidden fasteners were used in the ceiling.
Handmade shiplap graces the walls.
On the left side of the front porch, a reading area enjoys plenty of natural light from the windows.
The new porch blends perfectly with the existing home much nicer front facade. There is a clear front entrance to the home, where previously guests weren’t sure where to enter.
We successfully created a place for the client to enjoy with her future grandchildren that’s filled with nostalgic nods to the memories she made with her own grandmother.
"We have had many people who asked us what changed on the house but did not know what we did. When we told them we put the porch on, all of them made the statement that they did not notice it was a new addition and fit into the house perfectly.”
– Homeowner
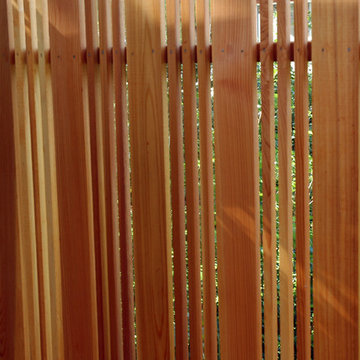
The latticework uses both 1 X 1 and 1 X 4 inch cedar in a sequence of 3 one inch, followed by 1-four inch strip. The design creates privacy by obscuring views at indirect angles, while letting summer breezes through.
Beige Verandah Design Ideas
4
