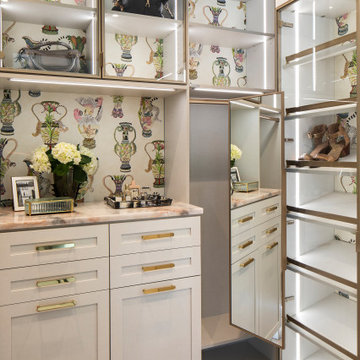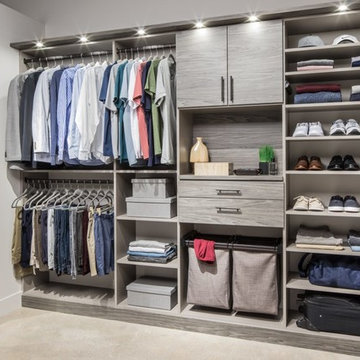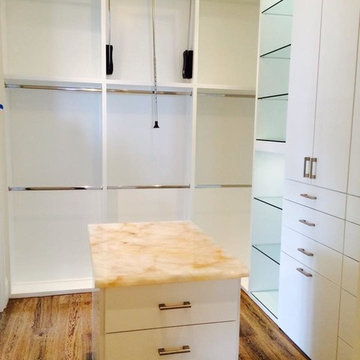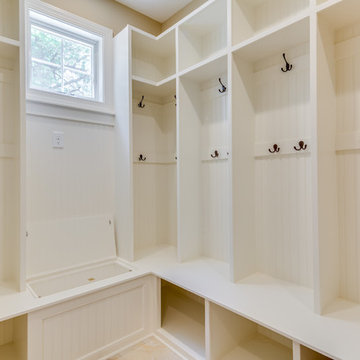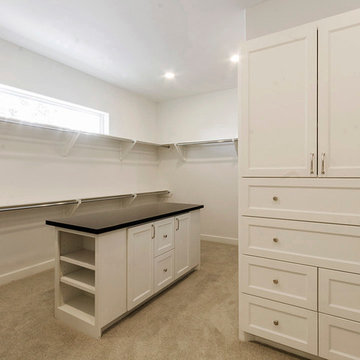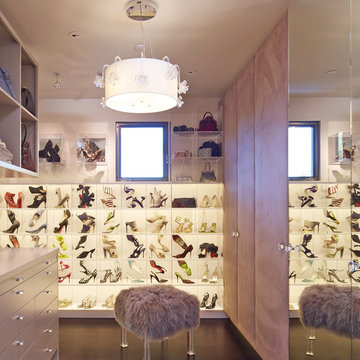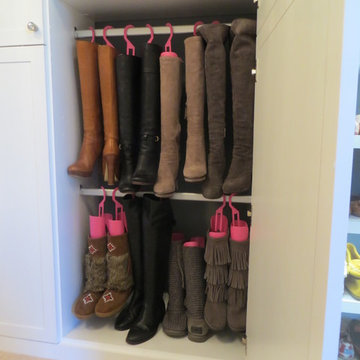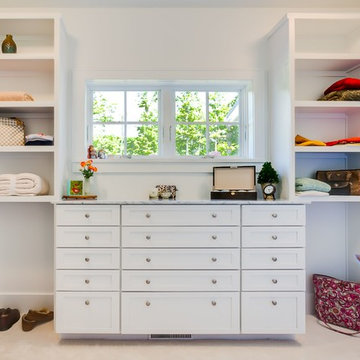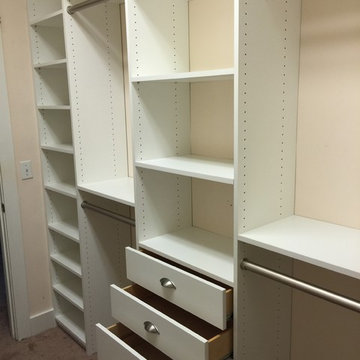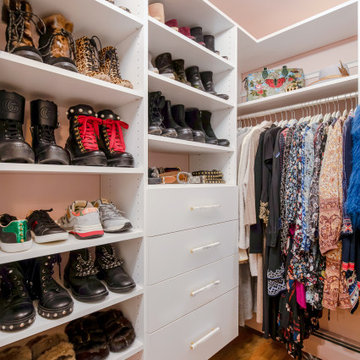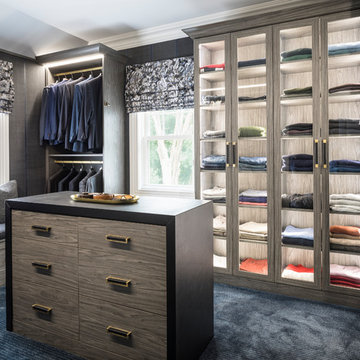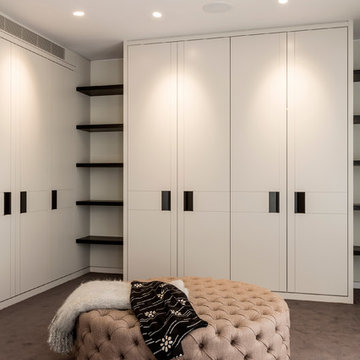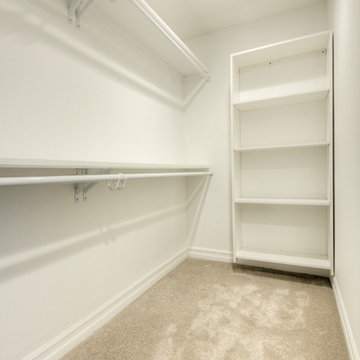Beige Walk-in Wardrobe Design Ideas
Refine by:
Budget
Sort by:Popular Today
101 - 120 of 3,692 photos
Item 1 of 3
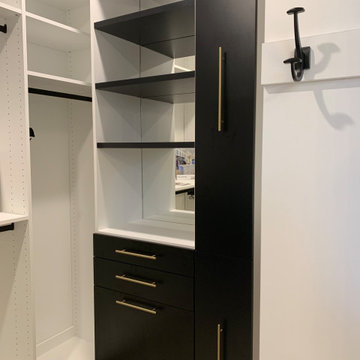
Welcome to the 2019 Tour of Homes! Closet Factory was chosen yet again to be in the showcase home built by Windriver Homes. The theme: Black and white-- so we brought it!
Check it out and message me for details!
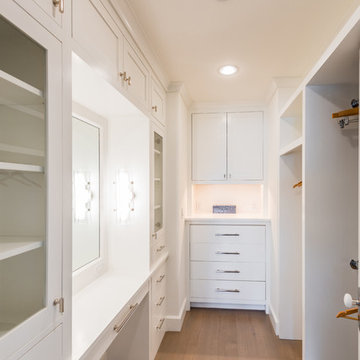
The his and hers walk-in closet needed to make a great use of space with it's limited floor area. She has full-height hanging for dresses, and a make-up counter with a stool (not pictured) He has Stacked hanging for shirts and pants, as well as watch and tie storage. They both have drawer storage, in addition to a dresser in the main bedroom.
Photo by: Daniel Contelmo Jr.
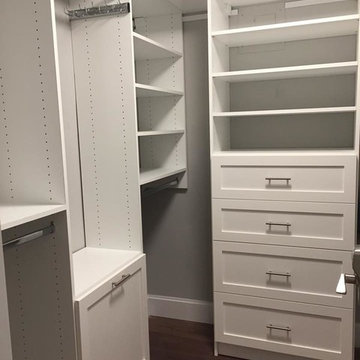
HIS WALK-IN CLOSET - 87" HIGH
THIS CLOSET FEATURE A DOUBLE HANGING, LONG HANGING, ADJUSTABLE SHELVING - SHAKERS STYLE DRAWERS IN WHITE FINISH - TILT-OUT LAUNDRY HAMPER - PULL OUT BELT RACK
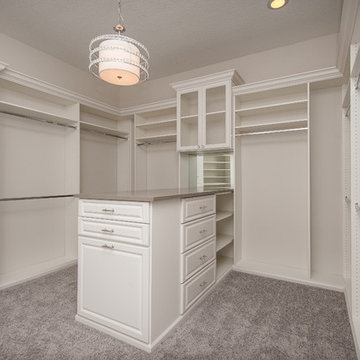
Daze Design Studios https://www.facebook.com/DazeDesignStudios?ref=aymt_homepage_panel, JSM Construction Consulting https://www.facebook.com/pages/JSM-Construction-Consulting-LLC/273898392779422
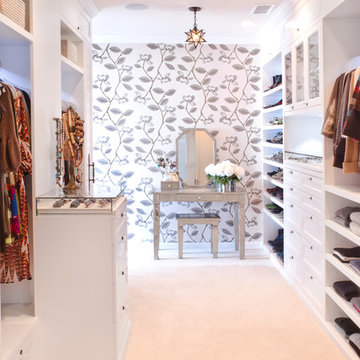
Features of HER closet:
White Paint Grade Wood Cabinetry with Base and Crown
Cedar Lined Drawers for Cashmere Sweaters
Furniture Accessories include Chandeliers and Vanity
Lingerie Inserts
Pull-out Hooks
Scarf Rack
Jewelry Display Case
Sunglass Display Case
Integrated Light Up Rods
Integrated Showcase Lighting
Flat Adjustable Shoe Shelves
Full Length Framed Mirror
Magnolia Wallpaper

TEAM:
Architect: LDa Architecture & Interiors
Builder (Kitchen/ Mudroom Addition): Shanks Engineering & Construction
Builder (Master Suite Addition): Hampden Design
Photographer: Greg Premru

A fabulous new walk-in closet with an accent wallpaper.
Photography (c) Jeffrey Totaro.
Beige Walk-in Wardrobe Design Ideas
6
