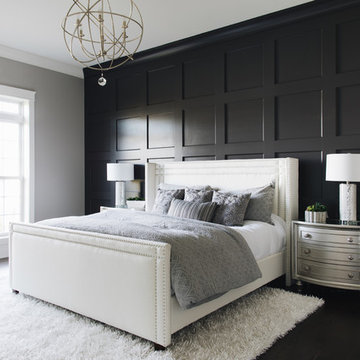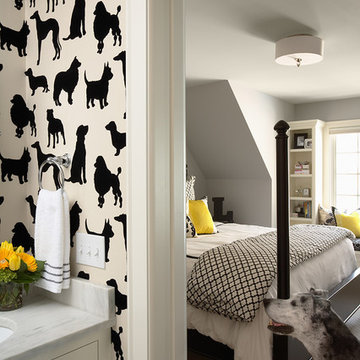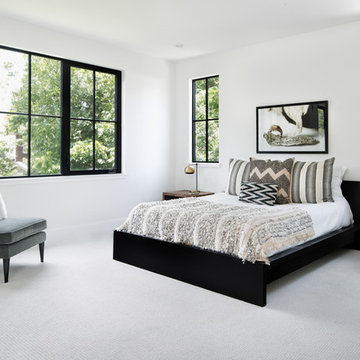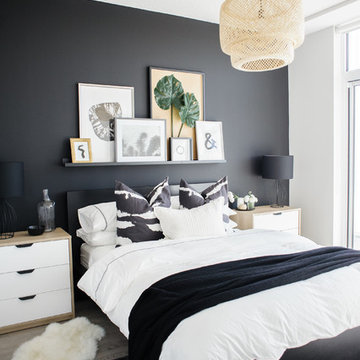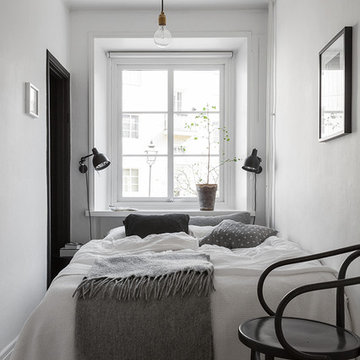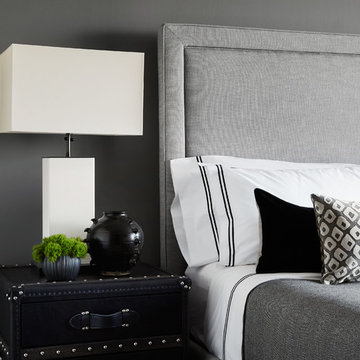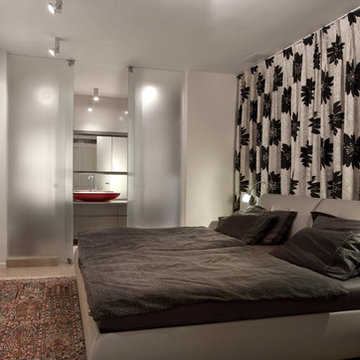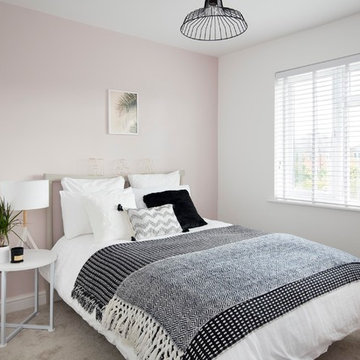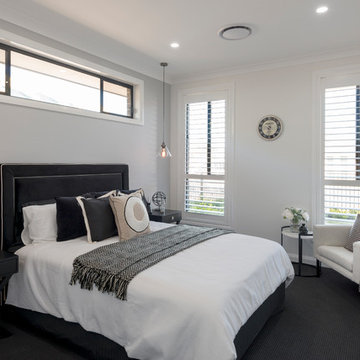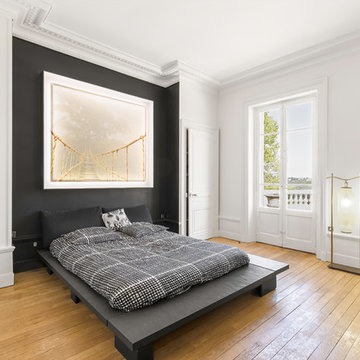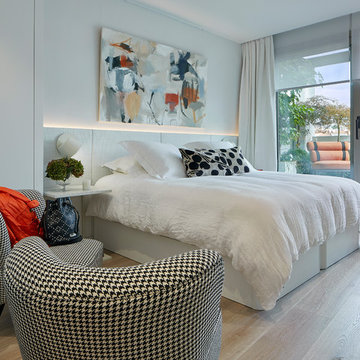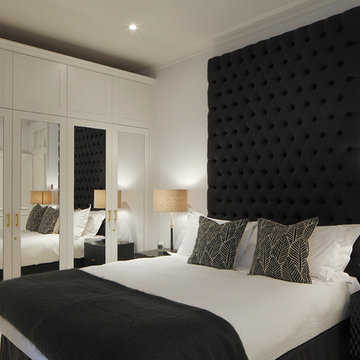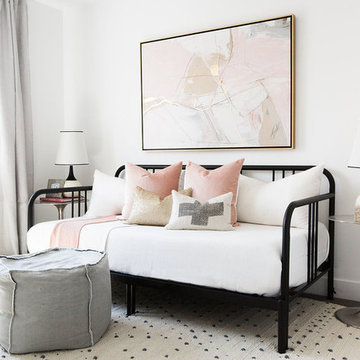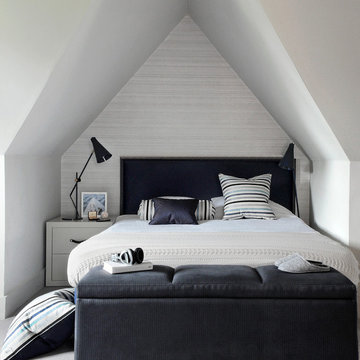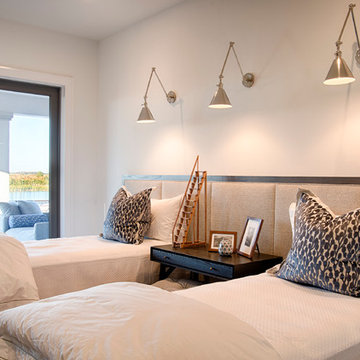Black And White Bedroom Ideas & Photos
Refine by:
Budget
Sort by:Popular Today
1 - 20 of 468 photos
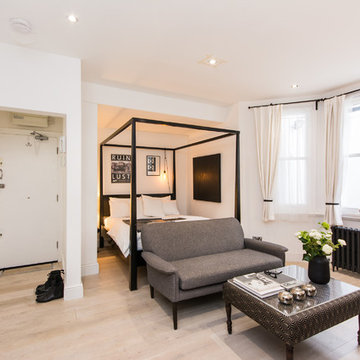
Photo credit: Nina Ullrich and Jamie Nessim
The Calico plank a light character oak with a lime-washed even colour, was selected for this studio apartment. Calico has been brushed and oiled to tie in perfectly with modern schemes.
Find the right local pro for your project
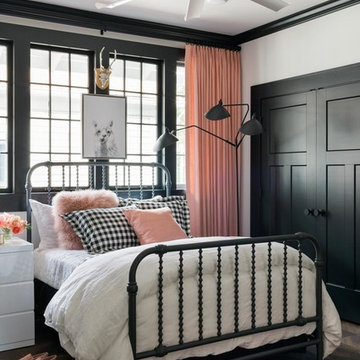
Photo Credit: Robert Peterson- Rustic White Photography
The stylish master bedroom at HGTV Urban Oasis 2017 features a boutique hotel vibe that mixes classic and modern design elements for a unique urban look with artistic style.
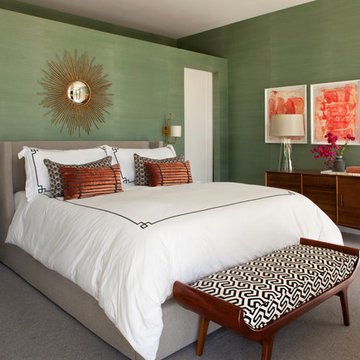
Built on Frank Sinatra’s estate, this custom home was designed to be a fun and relaxing weekend retreat for our clients who live full time in Orange County. As a second home and playing up the mid-century vibe ubiquitous in the desert, we departed from our clients’ more traditional style to create a modern and unique space with the feel of a boutique hotel. Classic mid-century materials were used for the architectural elements and hard surfaces of the home such as walnut flooring and cabinetry, terrazzo stone and straight set brick walls, while the furnishings are a more eclectic take on modern style. We paid homage to “Old Blue Eyes” by hanging a 6’ tall image of his mug shot in the entry.
Black And White Bedroom Ideas & Photos
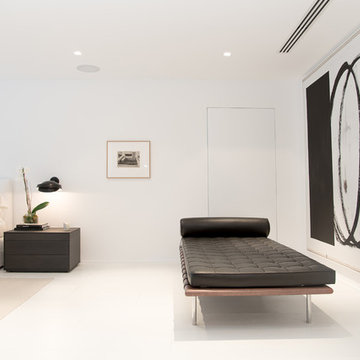
A contemporary villa was truly enhanced by Briggs Edward Solomon (www.briggsedwardsolomon.com) as part of a renovation where luxury was mixed with organic finishes and natural hues.
The whiteness of the tailor made wood provided by Oscar Ono (www.oscarono.fr) gives this home a delightfully chic atmosphere. Sophisticated textures highlight the outstanding volumes of a villa that celebrates the art of coastal living.
1
