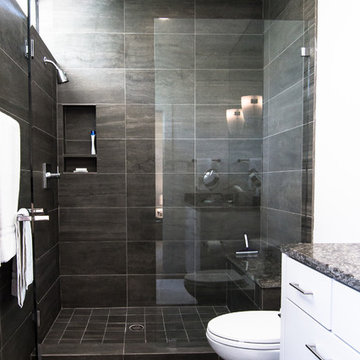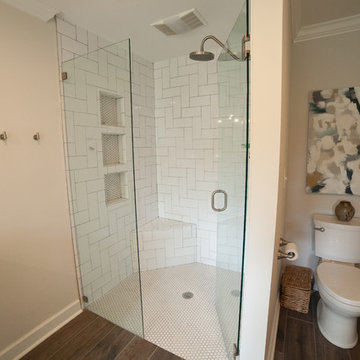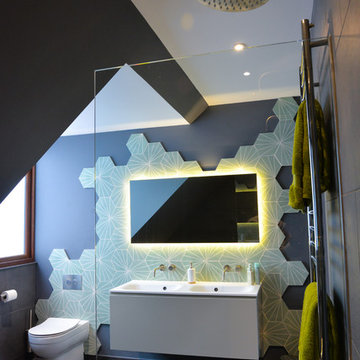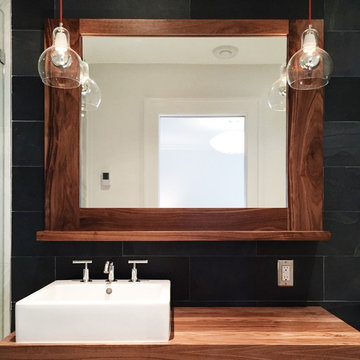Black Bathroom Design Ideas
Refine by:
Budget
Sort by:Popular Today
101 - 120 of 8,363 photos
Item 1 of 3

Pool bath clad in painted ship-lap siding with separate water closet, changing space, and storage room for cushions & pool floats.

Брутальная ванная. Шкаф слева был изготовлен по эскизам студии - в нем прячется водонагреватель и коммуникации.

Custom bathroom vanity and shiplap walls.
Vanity has a custom stain color of Weathered gray. The shiplap walls are painted with Sherwin Williams Sea Serpent.

This young couple spends part of the year in Japan and part of the year in the US. Their request was to fit a traditional Japanese bathroom into their tight space on a budget and create additional storage. The footprint remained the same on the vanity/toilet side of the room. In the place of the existing shower, we created a linen closet and in the place of the original built in tub we created a wet room with a shower area and a deep soaking tub.

With this project we made good use of that tricky space next to the eaves by sectioning it off with a partition wall and creating an en suite wet room on one side and dressing room on the other. I chose these gorgeous green slate tiles which tied in nicely with the twin hammered copper basins and brass taps.
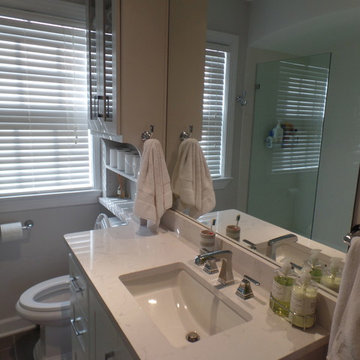
New custom linen closet with three drawers, and adjustable shelves. Frameless glass door and panel. Cambria Quartz countertop with rectangle under-mount sink. Porcelain floor tile.
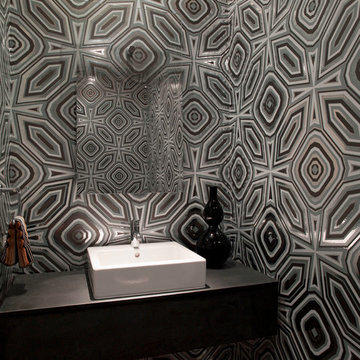
The tiny powder bath becomes a dramatic jewel box with the addition of this graphic wallpaper and the mirror that fades to clear glass (project completed while I was Lead Designer at Urbanspace Interiors)

This gorgeous navy grasscloth is actually a durable vinyl look-alike, doing double duty in this powder room.

Working with a very small footprint we did everything to maximize the space in this master bathroom. Removing the original door to the bathroom, we widened the opening to 48" and used a sliding frosted glass door to let in additional light and prevent the door from blocking the only window in the bathroom.
Removing the original single vanity and bumping out the shower into a hallway shelving space, the shower gained two feet of depth and the owners now each have their own vanities!

La salle d’eau est séparée de la chambre par une porte coulissante vitrée afin de laisser passer la lumière naturelle. L’armoire à pharmacie a été réalisée sur mesure. Ses portes miroir apportent volume et profondeur à l’espace. Afin de se fondre dans le décor et d’optimiser l’agencement, elle a été incrustée dans le doublage du mur.
Enfin, la mosaïque irisée bleue Kitkat (Casalux) apporte tout le caractère de cette mini pièce maximisée.
Black Bathroom Design Ideas
6





