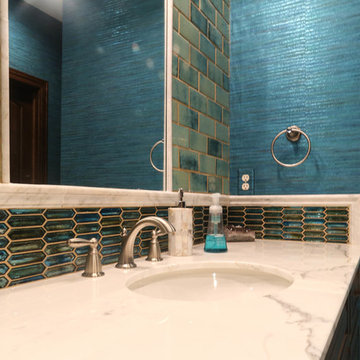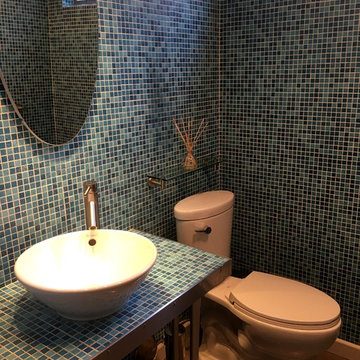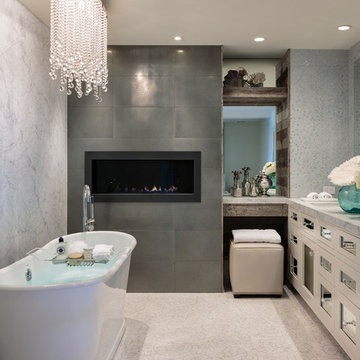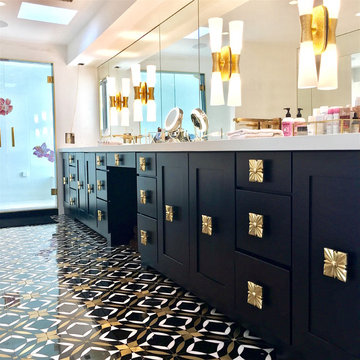Black Bathroom Design Ideas
Refine by:
Budget
Sort by:Popular Today
101 - 120 of 10,112 photos
Item 1 of 3

Fun, Whimsical Guest Bathroom: All done up in Hot Pink and Vibrant Green - this space would make anyone smile.

Maximizing every inch of space in a tiny bath and keeping the space feeling open and inviting was the priority.

Maximizing every inch of space in a tiny bath and keeping the space feeling open and inviting was the priority.
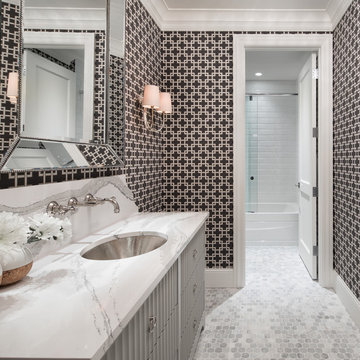
Builder: John Kraemer & Sons | Building Architecture: Charlie & Co. Design | Interiors: Martha O'Hara Interiors | Photography: Landmark Photography
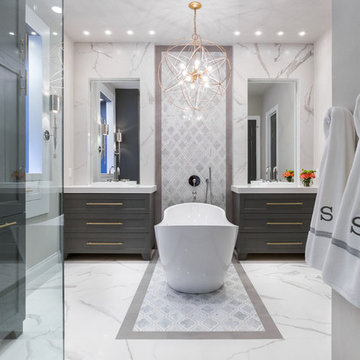
Master bathroom design & build in Houston Texas. This master bathroom was custom designed specifically for our client. She wanted a luxurious bathroom with lots of detail, down to the last finish. Our original design had satin brass sink and shower fixtures. The client loved the satin brass plumbing fixtures, but was a bit apprehensive going with the satin brass plumbing fixtures. Feeling it would lock her down for a long commitment. So we worked a design out that allowed us to mix metal finishes. This way our client could have the satin brass look without the commitment of the plumbing fixtures. We started mixing metals by presenting a chandelier made by Curry & Company, the "Zenda Orb Chandelier" that has a mix of silver and gold. From there we added the satin brass, large round bar pulls, by "Lewis Dolin" and the satin brass door knobs from Emtek. We also suspended a gold mirror in the window of the makeup station. We used a waterjet marble from Tilebar, called "Abernethy Marble." The cobalt blue interior doors leading into the Master Bath set the gold fixtures just right.

Washington DC Asian-Inspired Master Bath Design by #MeghanBrowne4JenniferGilmer.
An Asian-inspired bath with warm teak countertops, dividing wall and soaking tub by Zen Bathworks. Sonoma Forge Waterbridge faucets lend an industrial chic and rustic country aesthetic. A Stone Forest Roma vessel sink rests atop the teak counter.
Photography by Bob Narod. http://www.gilmerkitchens.com/

Apron sink and freestanding tub, slate herringbone tile, electric floor heat

Architect: Bree Medley Design
General Contractor: Allen Construction
Photographer: Jim Bartsch Photography

Entertaining in a bathroom never looked so good. Probably a thought that never crossed your mind, but a space as unique as this can do just that. The fusion of so many elements: an open concept shower, freestanding tub, washer/dryer organization, toilet room and urinal created an exciting spacial plan. Ultimately, the freestanding tub creates the first vantage point. This breathtaking view creates a calming effect and each angle pivoting off this point exceeds the next. Following the open concept shower, is the washer/dryer and storage closets which double as decor, incorporating mirror into their doors. The double vanity stands in front of a textured wood plank tile laid horizontally establishing a modern backdrop. Lastly, a rustic barn door separates a toilet and a urinal, an uncharacteristic residential choice that pairs well with beer, wings, and hockey.
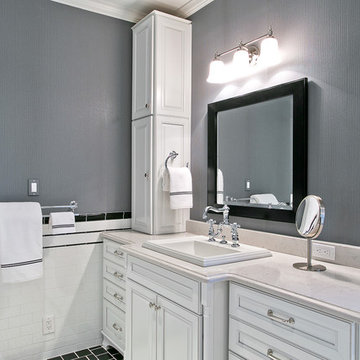
This Master Bathroom was dated, dark, and in dire need of an overhaul. Our clients were inspired by a vacation home and wanted black and white basket-weave tile and tiled wainscoting. We used traditional plumbing fixtures, cabinets, and finishes that would complement the tile. We modernized the shower with dual shower heads, DTV, and teak seat. Detailed tile plans were executed to ensure the tile was impeccably installed throughout. This bath was further enhanced with added lighting and radiant heat flooring. This renovation came together beautifully and our clients are thrilled with their classically elegant new master bathroom. Design by: Hatfield Builders | Photography by: Travis G Lilley
Black Bathroom Design Ideas
6



