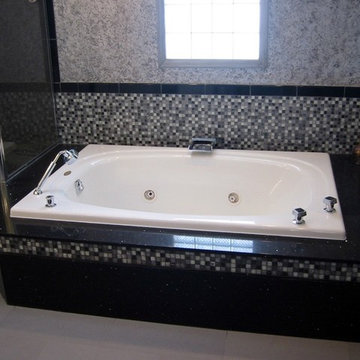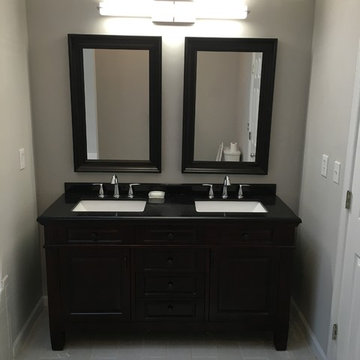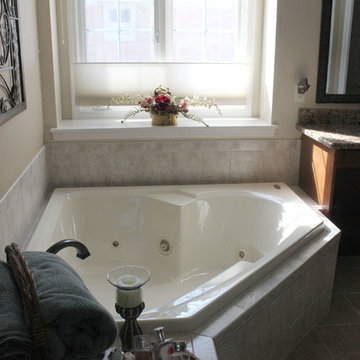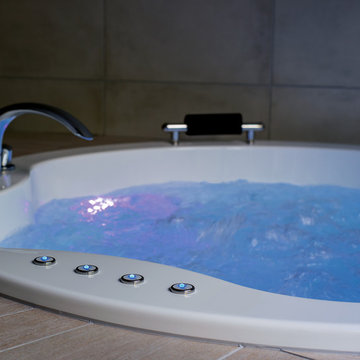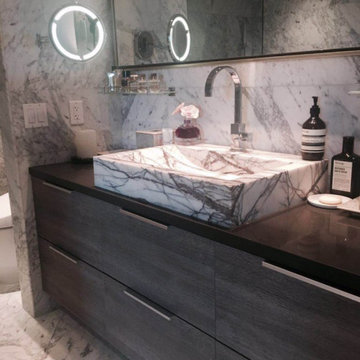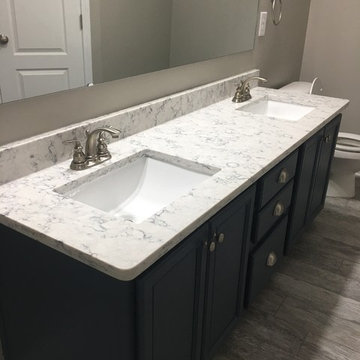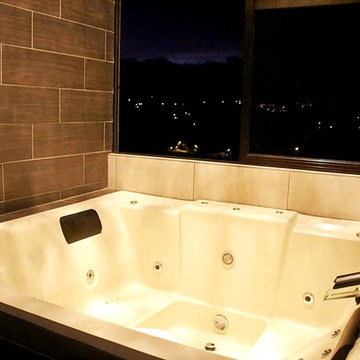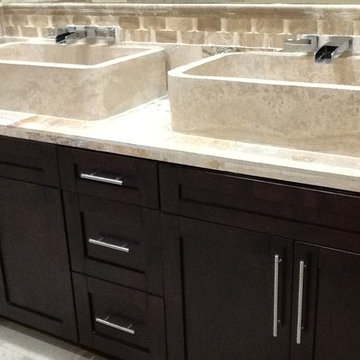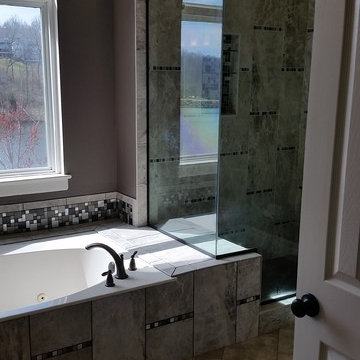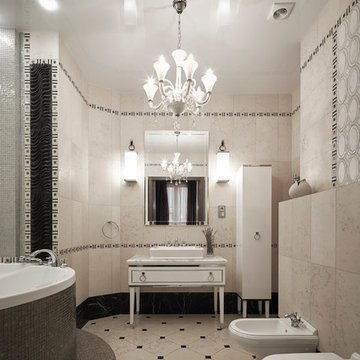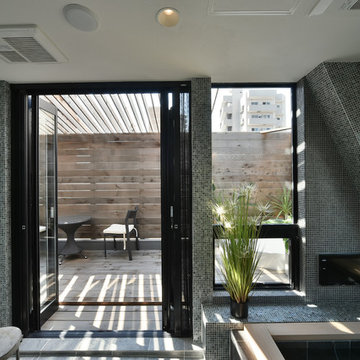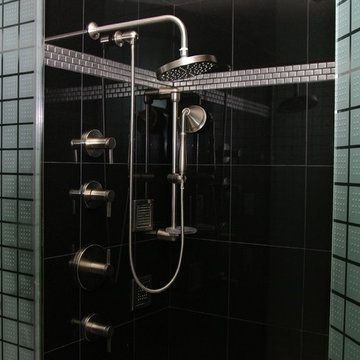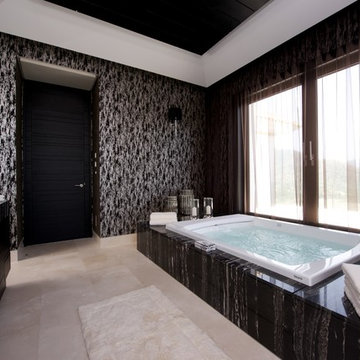Black Bathroom Design Ideas with a Hot Tub
Refine by:
Budget
Sort by:Popular Today
81 - 100 of 311 photos
Item 1 of 3
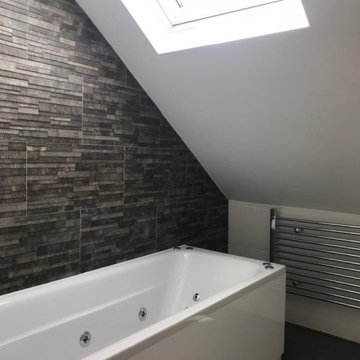
Smaller Spaces doesn't equate to lack of luxury! Our client wanted a relaxing space to view the stars and enjoy the Jets of a jacuzzi bath. With the slanting ceiling space was tight but we achieve this bright and modern look.
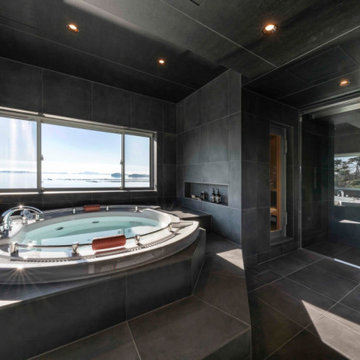
バスタブへのステップを一段上がると目の前に広がる海の景色。
招いた友人と海を眺めて楽しくおしゃべりをしながら過ごしていると
ゆっくりと夕日が沈んでいき波の表情が目まぐるしく変わっていく。
景色を楽しんだ後はサウナで汗をかきシャワーで流す、リゾートで休日を過ごすようにのんびりとくつろぐ。
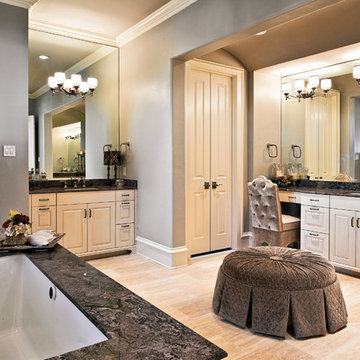
Simple white cabinets help the stately stone counter tops to be the star of the show in this exquisite master bathroom. http://www.semmelmanninteriors.com/
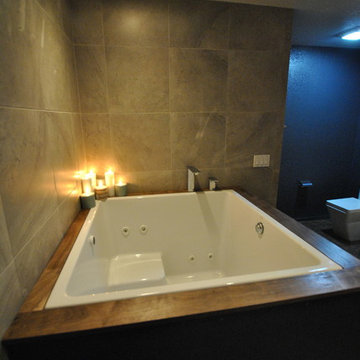
Homeowners wanted a jetted tub for 2 as well as a shower space with multiple shower heads. This design includes a creative use of metal on the vanity and the tub surround, a gigantic jetted tub for 2, a great showering space with a bath bar and an overhead rain shower, double vanity, contemporary toilet, privacy glass shower enclosure (glass fogs for privacy with the flip of a switch), and an infrared privacy wall which heats the entire room.
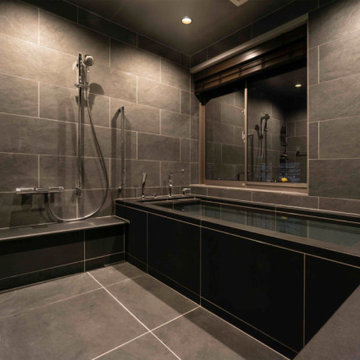
天然の御影石で作った風呂に身を浸していると、かすかに聴こえてくるのは都会らしい夜の喧騒。
ブラックでまとめたバスルームの中、窓から見えるビルの夜景がとても綺麗に瞬いている。
お気に入りのホテルを参考にしたラグジュアリーな空間で、バスタブの湯が煌めく光を反射する。
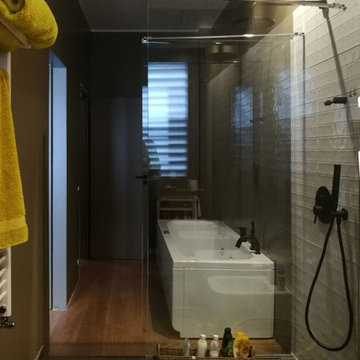
Il bagno stretto e lungo è pensato come un’area benessere con delle zone definite. Una vasca idromassaggio è posta all’ingresso, la doccia a filo pavimento al centro separa l’area della vasca dai i sanitari e dal lavabo che si trovano in fondo sia per la vicinanza al cavedio sia per una scelta estetica.
Le aree sono contraddistinte anche dal pavimento, nella prima zona è presente il parquet, messo in tutto l’appartamento, nella seconda un gres dai toni scuri che contrasta con il rivestimento della doccia color latte. Tutto il wc ad eccezione della parete doccia e dietro i sanitari è stato smaltato con una tonalità di colore Farrow&Ball accattivante uguale alla laccatura del sistema porte-armadiatura della camera da letto e del bagno stesso.
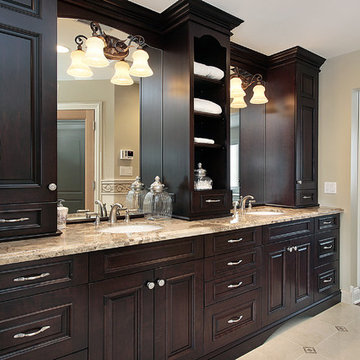
Based in New York, with over 50 years in the industry our business is built on a foundation of steadfast commitment to client satisfaction.
Black Bathroom Design Ideas with a Hot Tub
5
