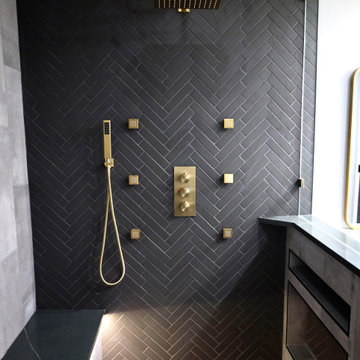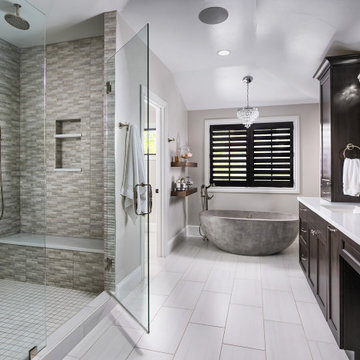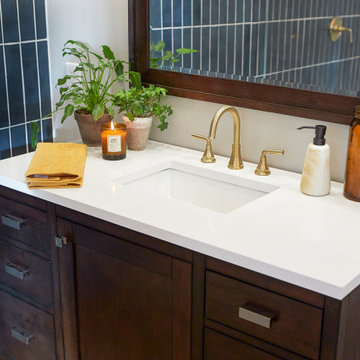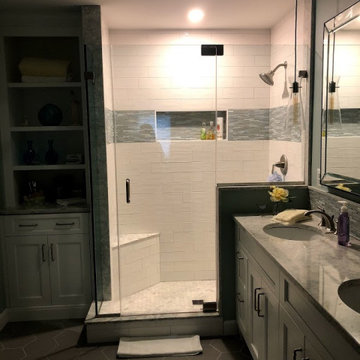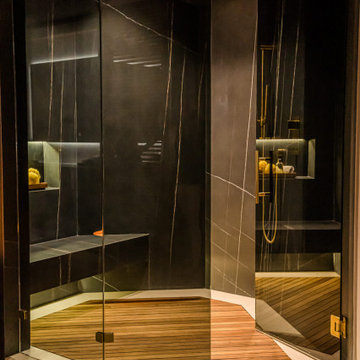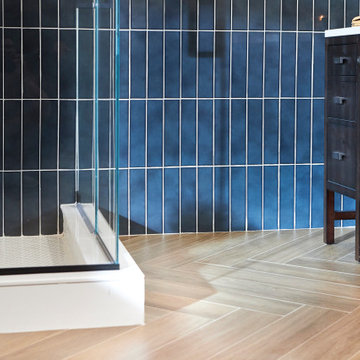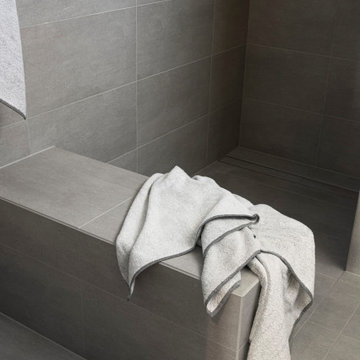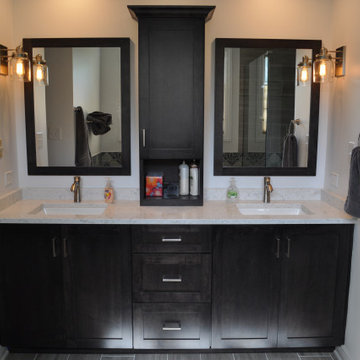Black Bathroom Design Ideas with a Shower Seat
Refine by:
Budget
Sort by:Popular Today
41 - 60 of 661 photos
Item 1 of 3

Stunning & spacious master bathroom of the Stetson. View House Plan THD-4607: https://www.thehousedesigners.com/plan/stetson-4607/
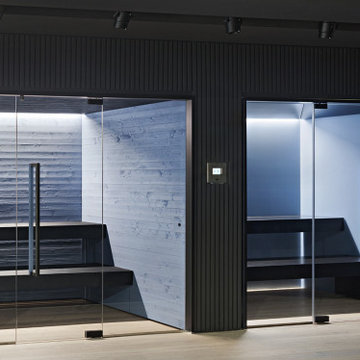
Sleek and contemporary, the Soul Collection by Starpool is designed with a dynamic range of finishes and footprints to fit any aesthetic. This steam room and sauna pair is shown in Light Soul - Walls and seating of the steam room in satin-effect light blue crystal with walls in waxed light blue fir in the sauna.

This lovely Nantucket-style home was craving an update and one that worked well with today's family and lifestyle. The remodel included a full kitchen remodel, a reworking of the back entrance to include the conversion of a tuck-under garage stall into a rec room and full bath, a lower level mudroom equipped with a dog wash and a dumbwaiter to transport heavy groceries to the kitchen, an upper-level mudroom with enclosed lockers, which is off the powder room and laundry room, and finally, a remodel of one of the upper-level bathrooms.
The homeowners wanted to preserve the structure and style of the home which resulted in pulling out the Nantucket inherent bones as well as creating those cozy spaces needed in Minnesota, resulting in the perfect marriage of styles and a remodel that works today's busy family.
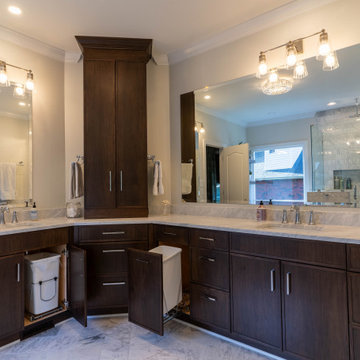
These bathroom renovations unfold a story of renewal, where once-quaint bathrooms are now super spacious, with no shortage of storage solutions, and distinctive tile designs for a touch of contemporary opulence. With an emphasis on modernity, these revamped bathrooms are the perfect place to get ready in the morning, enjoy a luxurious self-care moment, and unwind in the evenings!
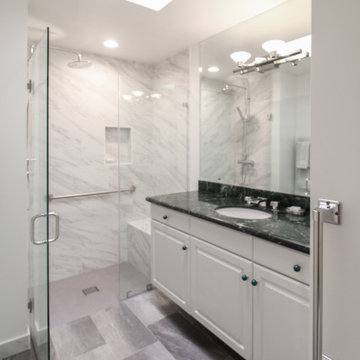
Complete Bathroom Remodel;
Installation of tile; Shower, flooring and walls. Installation of vanity, mirrors, lighting, countertops, faucets and a fresh paint to finish.
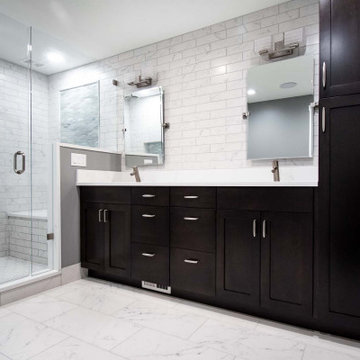
Complete remodel of large master bathroom with modern look. Espresso colored vanity with tall storage. Double undermount sinks with brushed nickel fixtures, marble quartz countertops. Shower with Carrara marble tile, elongated hex glass tile picture frame accent, ceiling mounted rain head. New modern can lights. Also created custom closet system with his/her sides. Updated bedroom with low pile modern carpet, pendant lighting, and new paint.

A run down traditional 1960's home in the heart of the san Fernando valley area is a common site for home buyers in the area. so, what can you do with it you ask? A LOT! is our answer. Most first-time home buyers are on a budget when they need to remodel and we know how to maximize it. The entire exterior of the house was redone with #stucco over layer, some nice bright color for the front door to pop out and a modern garage door is a good add. the back yard gained a huge 400sq. outdoor living space with Composite Decking from Cali Bamboo and a fantastic insulated patio made from aluminum. The pool was redone with dark color pebble-tech for better temperature capture and the 0 maintenance of the material.
Inside we used water resistance wide planks European oak look-a-like laminated flooring. the floor is continues throughout the entire home (except the bathrooms of course ? ).
A gray/white and a touch of earth tones for the wall colors to bring some brightness to the house.
The center focal point of the house is the transitional farmhouse kitchen with real reclaimed wood floating shelves and custom-made island vegetables/fruits baskets on a full extension hardware.
take a look at the clean and unique countertop cloudburst-concrete by caesarstone it has a "raw" finish texture.
The master bathroom is made entirely from natural slate stone in different sizes, wall mounted modern vanity and a fantastic shower system by Signature Hardware.
Guest bathroom was lightly remodeled as well with a new 66"x36" Mariposa tub by Kohler with a single piece quartz slab installed above it.
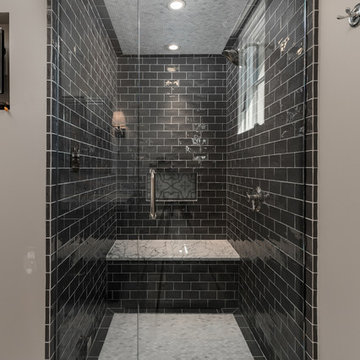
Guest bathroom walk-in shower with black subway tile, custom hardware, and built-in shower bench.

Accessibility in a curbless shower, with a glass shower door that hinges both ways, a seat bench and grab bar.
Photo: Mark Pinkerton vi360
Black Bathroom Design Ideas with a Shower Seat
3



