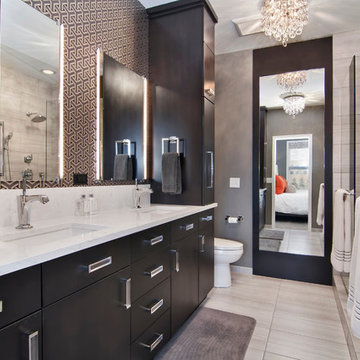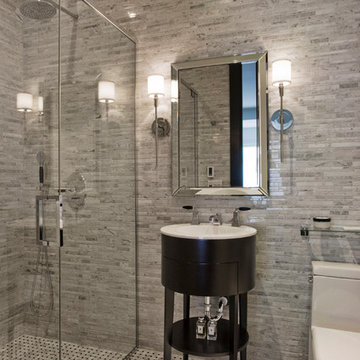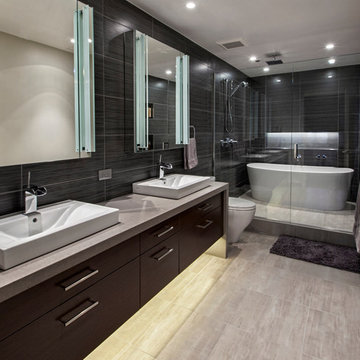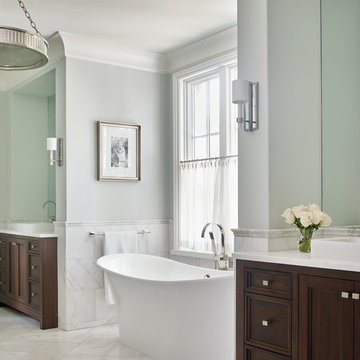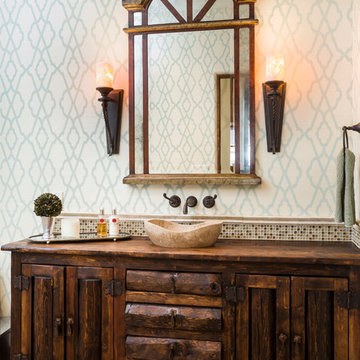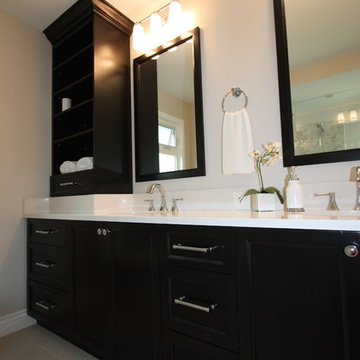Black Bathroom Design Ideas with Dark Wood Cabinets
Refine by:
Budget
Sort by:Popular Today
41 - 60 of 7,601 photos
Item 1 of 3
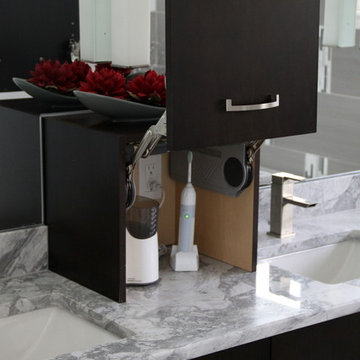
This bathroom is long and narrow, with expansive vaulted ceilings. Clever storage solutions were needed to best use the space. We added a small appliance garage on the vanity to hide items that are used daily and require an outlet. This clever solution blends function with the clean, modern look the client wanted.

A residential project by gindesigns, an interior design firm in Houston, Texas.
Photography by Peter Molick

A small master bathroom the size of a modest closet was our starting point. Dirty tile, old fixtures, and a moldy shower room had seen their better days. So we gutted the bathroom, changed its location, and borrowed some space from the neighboring closet to compose a new master bathroom that was sleek and efficient.
Still a compact space, the new master bathroom features a unique, curbless tub/shower room, where both the shower and tub are grouped behind a simple glass panel. With no separation between tub and shower, both items are not only designed to get wet but to allow the user to go from shower to tub and back again.
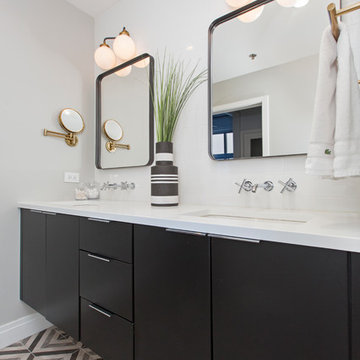
Converted a water damaged master bath that had lots of caramel toned marble into an clean sophisticated retreat. Concrete porcelain tile floors and bright white quartz complete the look to make this a creative collaboration of materials. Matte black and mixed metals were some of the details that weren't overlooked.
Designer: Amy Wettersten
Photographer: Vadim Gurevich
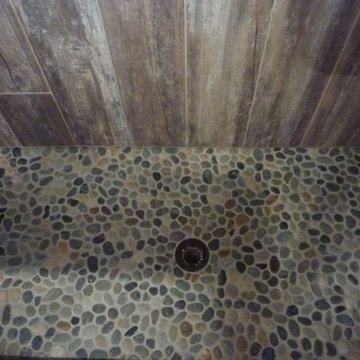
With the help of a contractor, the whirlpool tub was removed and a walk-in shower was installed in its place. Peggy and Jim were on the hunt for the perfect barnwood-look tile to line the walls of the shower and coordinate with the river rock flooring they planned to install.

Архитектор, автор проекта – Александр Воронов; Фото – Михаил Поморцев | Pro.Foto

** Kitchen, Pantry & Bath Cabinetry is by Custom Cupboards in Rustic Beech with a "London Fog" stain; The door is #70800-65 with a #78 drawer front; Hinges are 1-1/4" Overlay with Soft-Close; Drawer Guides are Blumotion Full-Extension with Soft-Close
** TV Cabinetry is by Custom Cupboards in Craftwood "Bright White" with the same cabinet specifications as the Kitchen & Baths
** Kitchen, Pantry & Main Bath Hardware is by Hardware Resources #595-96-BNBDL and #595-128-BNBDL
** TV Cabinetry Hardware is by Hardware Resources #81021-DBAC
** Master Bath Cabinet Hardware is by Schaub #302-26 (pull) and #301-26 (knob)
** Kitchen Countertops are Zodiaq "Coarse Carrara" quartz with an Eased Edge
** TV Countertops are Staron "Sechura Mocha" quartz with an Eased Edge
** Main Bath Countertops are by The Onyx Collection, Inc. in "Flannel" with a Glossy finish with an eased edge with a Wave bowl sink in "Snowswirl"
**** All Lighting Fixtures, Ceiling Fans, Kitchen Sinks, Vanity Sinks, Faucets, Mirrors & Toilets are by SHOWCASE
Black Bathroom Design Ideas with Dark Wood Cabinets
3
