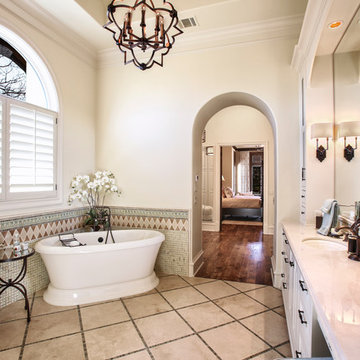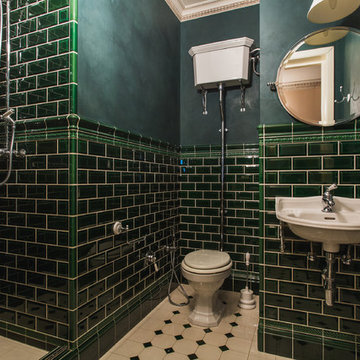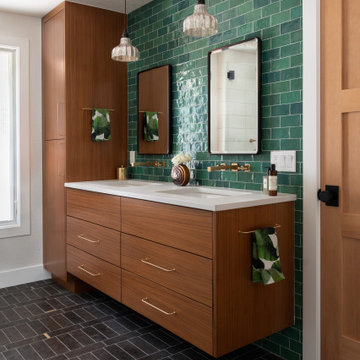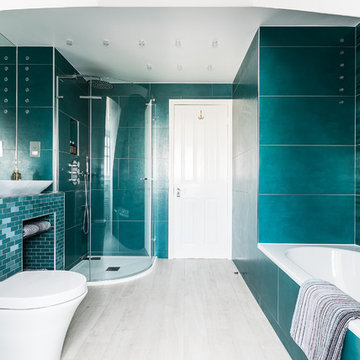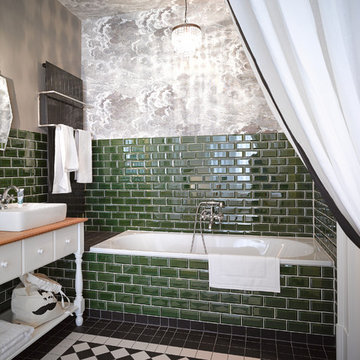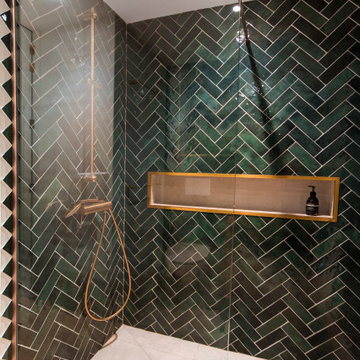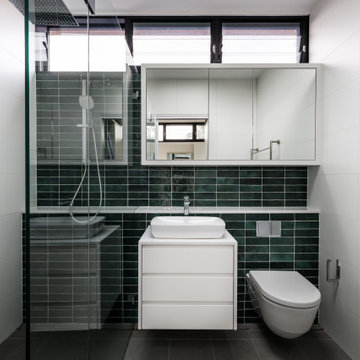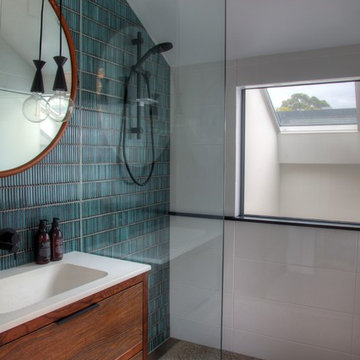Black Bathroom Design Ideas with Green Tile
Refine by:
Budget
Sort by:Popular Today
21 - 40 of 615 photos
Item 1 of 3
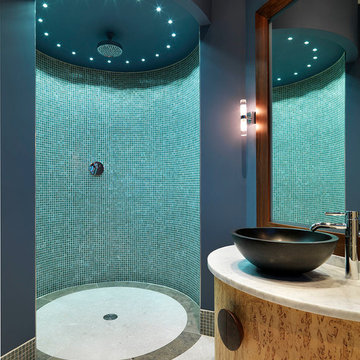
This project was to create a luxuriance guest room. The oriental themed decor by Jamie Hempsall added glamour and warmth to the Chiselwood furniture design and layout. The addition seating and lighting is by William Yeoward.
Photography Darren Chung
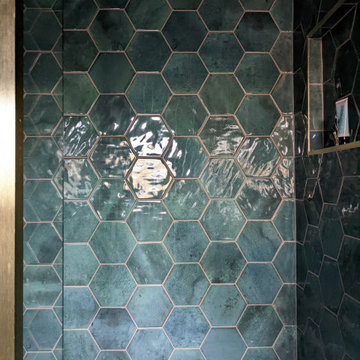
Luxury bathroom with dark blue walls, hexagon gloss tiles, gold brass taps and vinyl flooring.
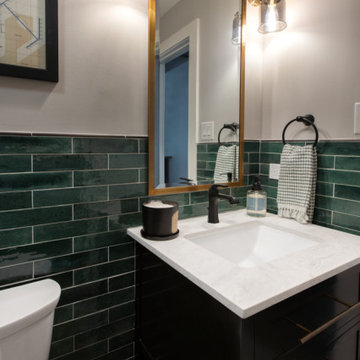
This bathroom has zero storage before we remodeled it. We added a freestanding vanity with drawers to replace the pedestal sink that was there before.

A two-bed, two-bath condo located in the Historic Capitol Hill neighborhood of Washington, DC was reimagined with the clean lined sensibilities and celebration of beautiful materials found in Mid-Century Modern designs. A soothing gray-green color palette sets the backdrop for cherry cabinetry and white oak floors. Specialty lighting, handmade tile, and a slate clad corner fireplace further elevate the space. A new Trex deck with cable railing system connects the home to the outdoors.
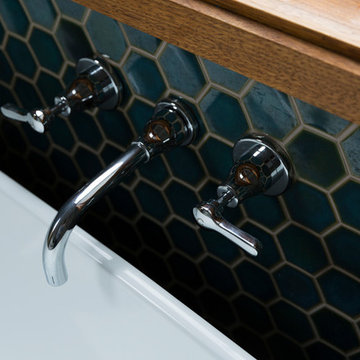
Bathroom
Architecture: Jeremy and You
Interior Design: Meredith Lee
Build: Household Design and Build
Photography: Elizabeth Schiavello
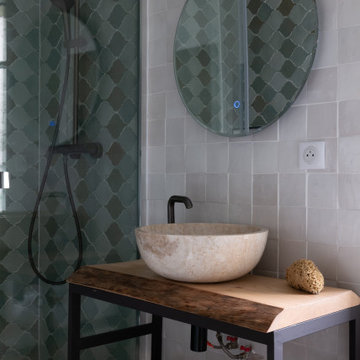
Rénovation partielle d’une maison du XIXè siècle, dont les combles existants n’étaient initialement accessibles que par une échelle escamotable.
Afin de créer un espace nuit et bureau supplémentaire dans cette bâtisse familiale, l’ensemble du niveau R+2 a été démoli afin d’être reconstruit sur des bases structurelles saines, intégrant un escalier central esthétique et fonctionnel, véritable pièce maitresse de la maison dotée de nombreux rangements sur mesure.
La salle d’eau et les sanitaires du premier étage ont été entièrement repensés et rénovés, alliant zelliges traditionnels colorés et naturels.
Entre inspirations méditerranéennes et contemporaines, le projet Cavaré est le fruit de plusieurs mois de travail afin de conserver le charme existant de la demeure, tout en y apportant confort et modernité.
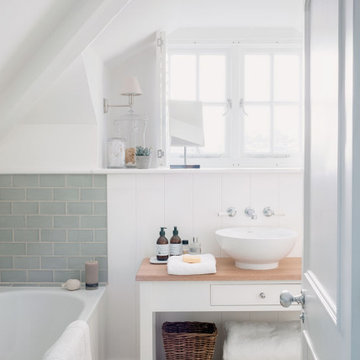
Interior Designer: Sims Hilditch
Photographer: Anya Rice
Stylist: Katherine Sorrell
Black Bathroom Design Ideas with Green Tile
2

