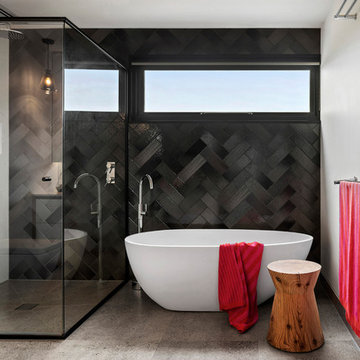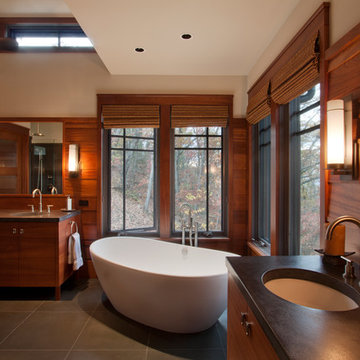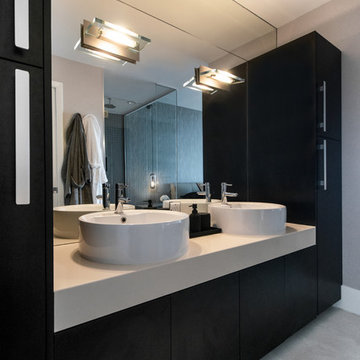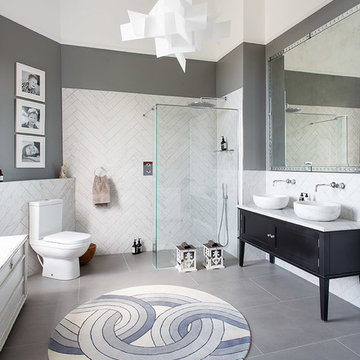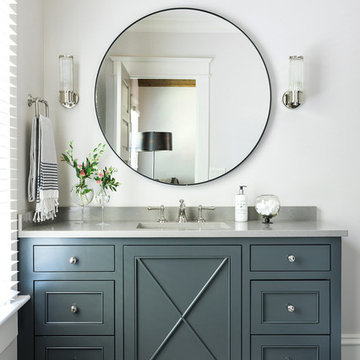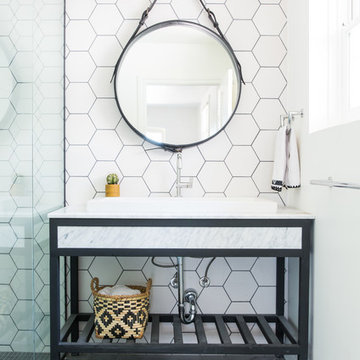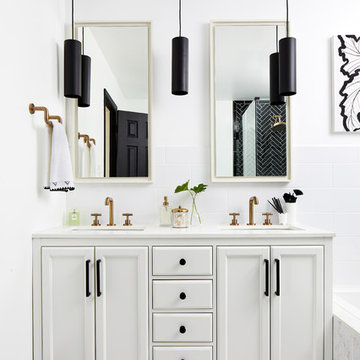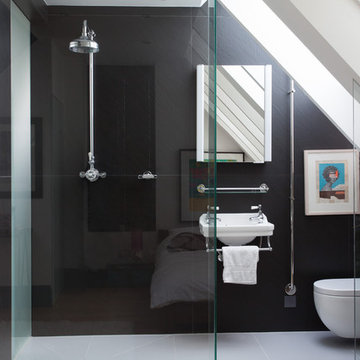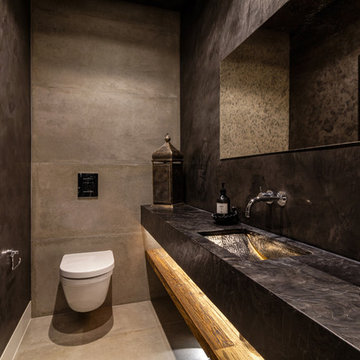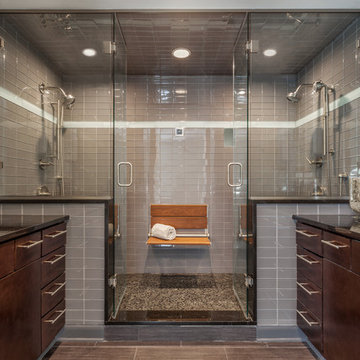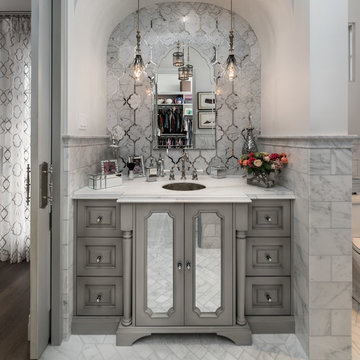Black Bathroom Design Ideas with Grey Floor
Refine by:
Budget
Sort by:Popular Today
61 - 80 of 5,676 photos
Item 1 of 3

designed in collaboration with Larsen Designs, INC and B2LAB. Contractor was Huber Builders.
custom cabinetry by d KISER design.construct, inc.
Photography by Colin Conces.

The Kipling house is a new addition to the Montrose neighborhood. Designed for a family of five, it allows for generous open family zones oriented to large glass walls facing the street and courtyard pool. The courtyard also creates a buffer between the master suite and the children's play and bedroom zones. The master suite echoes the first floor connection to the exterior, with large glass walls facing balconies to the courtyard and street. Fixed wood screens provide privacy on the first floor while a large sliding second floor panel allows the street balcony to exchange privacy control with the study. Material changes on the exterior articulate the zones of the house and negotiate structural loads.

Photo: Mars Photo and Design © 2017 Houzz. This basement remodel completed by Meadowlark Design + Build included a new bathroom with Marmoleum flooring and a vanity and mirror from Houzz.
Black Bathroom Design Ideas with Grey Floor
4


