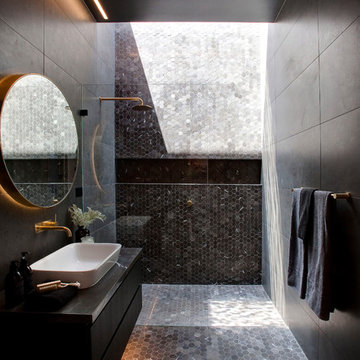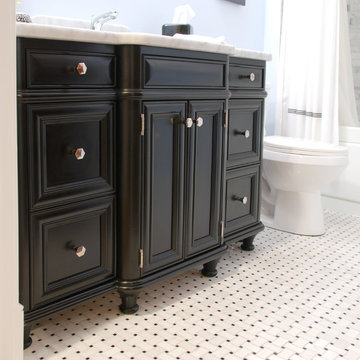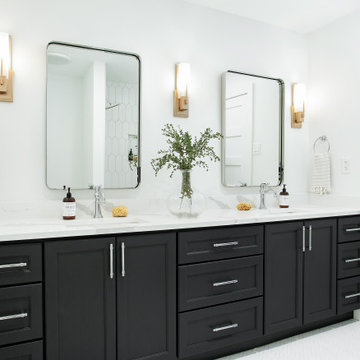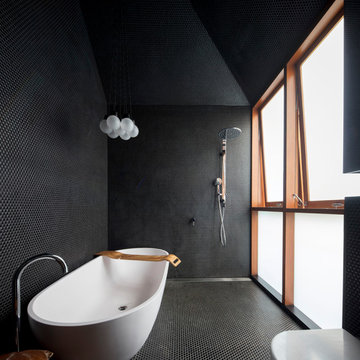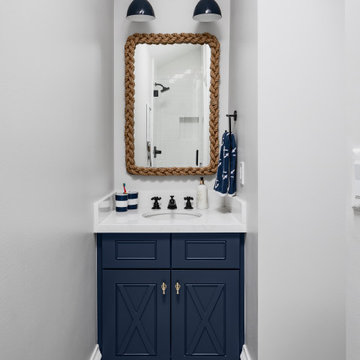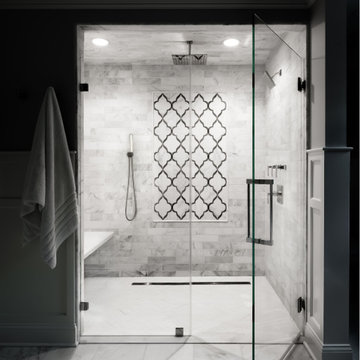Black Bathroom Design Ideas with Mosaic Tile Floors
Sort by:Popular Today
21 - 40 of 857 photos

An updated main, guest bathroom that is not only stylish but functional with built in storage.
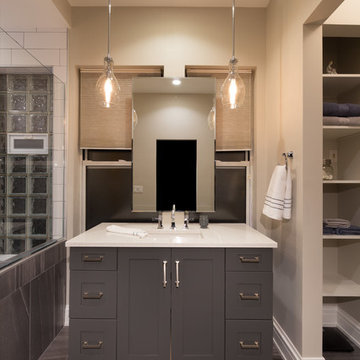
A large master bathroom remodeled to fit our clients' needs. For this renovation, we replaced the large jacuzzi tub with a second vanity, exchanged the floor-to-ceiling shower doors with lower Starfire glass (which also prevents excess steam), a new shower bench and niche, as well as a new entryway to the walk-in closet.
This new and improved master bath was then adorned with large dark grey floor tiles, dark grey painted walls and vanities, rich blonde maple doors, and artisanal pendant lights with sleek Edison bulbs.
Designed by Chi Renovation & Design who serve Chicago and it's surrounding suburbs, with an emphasis on the North Side and North Shore. You'll find their work from the Loop through Lincoln Park, Skokie, Wilmette, and all of the way up to Lake Forest.
For more about Chi Renovation & Design, click here: https://www.chirenovation.com/
To learn more about this project, click here: https://www.chirenovation.com/portfolio/chicago-west-town-remodel/
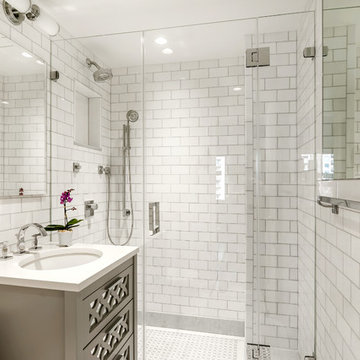
Renovated Master bath "After" photo of a gut renovation of a 1960's apartment on Central Park West, New York
Photo: Elizabeth Dooley
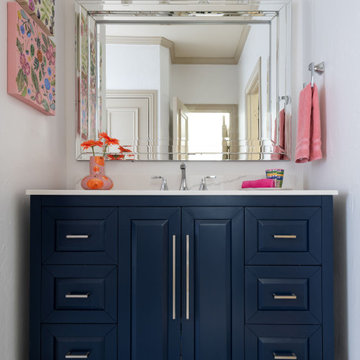
This quaint home, located in Plano’s prestigious Willow Bend Polo Club, underwent some super fun updates during our renovation and refurnishing project! The clients’ love for bright colors, mid-century modern elements, and bold looks led us to designing a black and white bathroom with black paned glass, colorful hues in the game room and bedrooms, and a sleek new “work from home” space for working in style. The clients love using their new spaces and have decided to let us continue designing these looks throughout additional areas in the home!
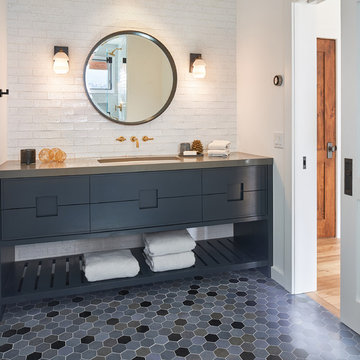
brass faucet, wall mounted faucet, widespread faucet, navy blue vanity, circular mirror, gold faucet, hexagon floor tile, honeycomb tile, nest thermostat, pocket door,

Download our free ebook, Creating the Ideal Kitchen. DOWNLOAD NOW
The homeowners came to us looking to update the kitchen in their historic 1897 home. The home had gone through an extensive renovation several years earlier that added a master bedroom suite and updates to the front façade. The kitchen however was not part of that update and a prior 1990’s update had left much to be desired. The client is an avid cook, and it was just not very functional for the family.
The original kitchen was very choppy and included a large eat in area that took up more than its fair share of the space. On the wish list was a place where the family could comfortably congregate, that was easy and to cook in, that feels lived in and in check with the rest of the home’s décor. They also wanted a space that was not cluttered and dark – a happy, light and airy room. A small powder room off the space also needed some attention so we set out to include that in the remodel as well.
See that arch in the neighboring dining room? The homeowner really wanted to make the opening to the dining room an arch to match, so we incorporated that into the design.
Another unfortunate eyesore was the state of the ceiling and soffits. Turns out it was just a series of shortcuts from the prior renovation, and we were surprised and delighted that we were easily able to flatten out almost the entire ceiling with a couple of little reworks.
Other changes we made were to add new windows that were appropriate to the new design, which included moving the sink window over slightly to give the work zone more breathing room. We also adjusted the height of the windows in what was previously the eat-in area that were too low for a countertop to work. We tried to keep an old island in the plan since it was a well-loved vintage find, but the tradeoff for the function of the new island was not worth it in the end. We hope the old found a new home, perhaps as a potting table.
Designed by: Susan Klimala, CKD, CBD
Photography by: Michael Kaskel
For more information on kitchen and bath design ideas go to: www.kitchenstudio-ge.com

Studio Steidley upgraded this vanity space by covering the entire wall with a geometric white hex, painting the existing vanity in a bold black hue, adding new white quartz countertops, and adding gold accents through the sconces, faucet, pulls, and hexagonal knobs.
Photographer: Michael Hunter Photography
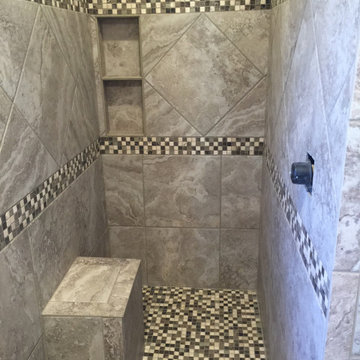
Curbless shower remodel for handicap accessible customer to roll their wheelchair in with shower bench and niche.
Diamond set design accent strip along with two mosaic racing stripes.
Black Bathroom Design Ideas with Mosaic Tile Floors
2



