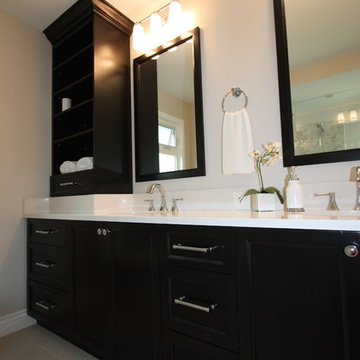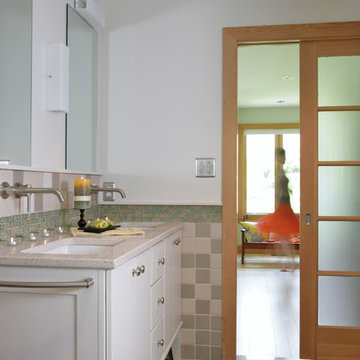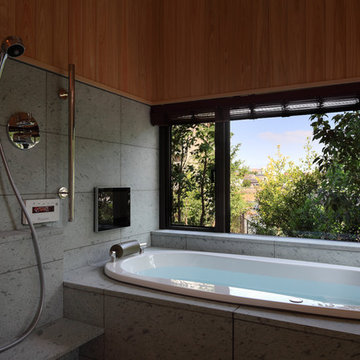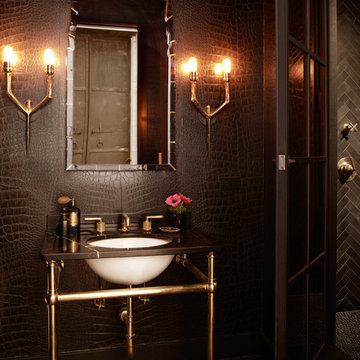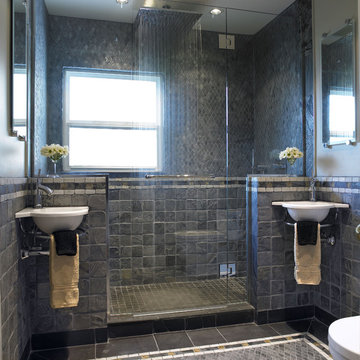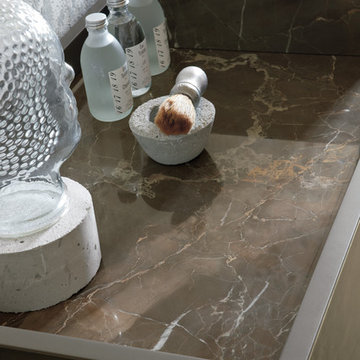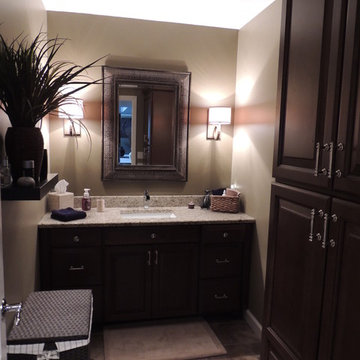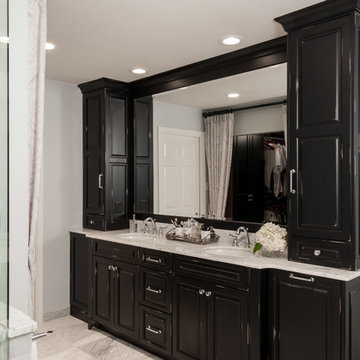Black Bathroom Design Ideas with Stone Tile
Refine by:
Budget
Sort by:Popular Today
21 - 40 of 2,215 photos
Item 1 of 3

Master Bath with stainless steel soaking tub and wooden tub filler, steam shower with fold down bench, Black Lace Slate wall tile, Slate floor tile, Earth plaster ceiling and upper walls
Photo: Michael R. Timmer
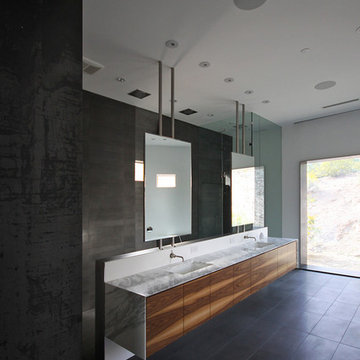
Looking through a new cased opening clad in hot rolled steel, the renovated master bathroom is comprised of a new floating vanity, a walk-in shower, a steam shower, and a free standing bathtub. Plain sliced black walnut and Calacatta Oro stone clad the master vanity. Basalt stone in various configurations finish the floor of the space and the walk-in shower. Custom stainless steel supports allow for the mirrors to float in the space while creating some separation of the master shower from the master bathroom.
Photos by Chen + Suchart Studio LLC

Tula Edmunds
black and white bathroom. floating vanity with large mirrors. double head shower behind tub with black wall tile and white ceiling tile.black floor tile. white tub and chrome fixtures

Hood House is a playful protector that respects the heritage character of Carlton North whilst celebrating purposeful change. It is a luxurious yet compact and hyper-functional home defined by an exploration of contrast: it is ornamental and restrained, subdued and lively, stately and casual, compartmental and open.
For us, it is also a project with an unusual history. This dual-natured renovation evolved through the ownership of two separate clients. Originally intended to accommodate the needs of a young family of four, we shifted gears at the eleventh hour and adapted a thoroughly resolved design solution to the needs of only two. From a young, nuclear family to a blended adult one, our design solution was put to a test of flexibility.
The result is a subtle renovation almost invisible from the street yet dramatic in its expressive qualities. An oblique view from the northwest reveals the playful zigzag of the new roof, the rippling metal hood. This is a form-making exercise that connects old to new as well as establishing spatial drama in what might otherwise have been utilitarian rooms upstairs. A simple palette of Australian hardwood timbers and white surfaces are complimented by tactile splashes of brass and rich moments of colour that reveal themselves from behind closed doors.
Our internal joke is that Hood House is like Lazarus, risen from the ashes. We’re grateful that almost six years of hard work have culminated in this beautiful, protective and playful house, and so pleased that Glenda and Alistair get to call it home.

A Modern Farmhouse set in a prairie setting exudes charm and simplicity. Wrap around porches and copious windows make outdoor/indoor living seamless while the interior finishings are extremely high on detail. In floor heating under porcelain tile in the entire lower level, Fond du Lac stone mimicking an original foundation wall and rough hewn wood finishes contrast with the sleek finishes of carrera marble in the master and top of the line appliances and soapstone counters of the kitchen. This home is a study in contrasts, while still providing a completely harmonious aura.
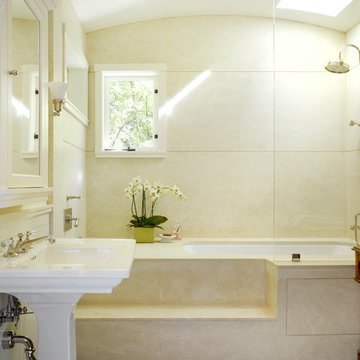
Santa Barbara lifestyle with this gated 5,200 square foot estate affords serenity and privacy while incorporating the finest materials and craftsmanship. Visually striking interiors are enhanced by a sparkling bay view and spectacular landscaping with heritage oaks, rose and dahlia gardens and a picturesque splash pool. Just two minutes to Marin’s finest private schools.
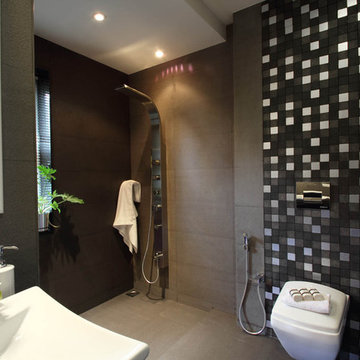
Bathroom of this villa has the distinct stamp of grandeur, class and luxury. The black and white theme of the main villa finds synergy here and is extended harmoniously in shades of grey and white.

Luxury wet room with his and her vanities. Custom cabinetry by Hoosier House Furnishings, LLC. Greyon tile shower walls. Cloud limestone flooring. Heated floors. MTI Elise soaking tub. Duravit vessel sinks. Euphoria granite countertops.
Architectural design by Helman Sechrist Architecture; interior design by Jill Henner; general contracting by Martin Bros. Contracting, Inc.; photography by Marie 'Martin' Kinney
Black Bathroom Design Ideas with Stone Tile
2


