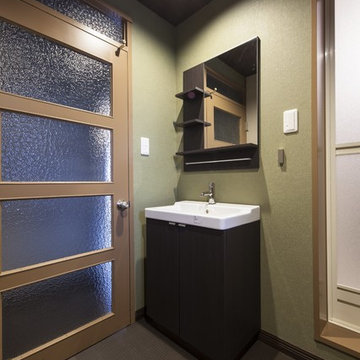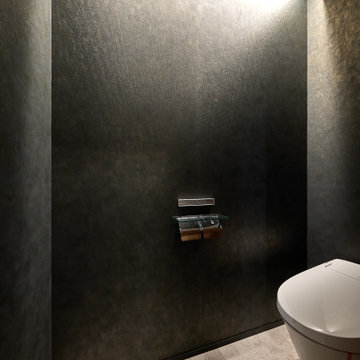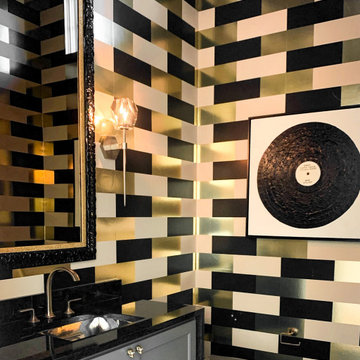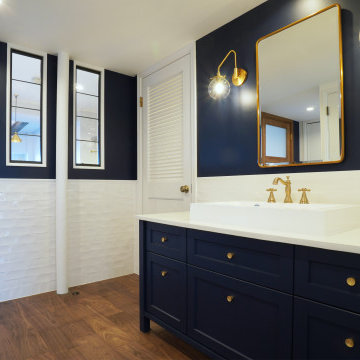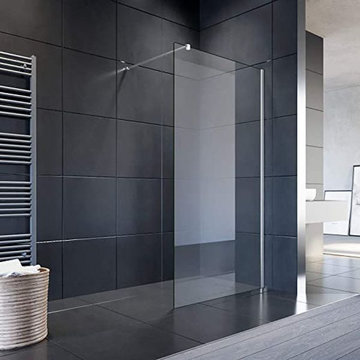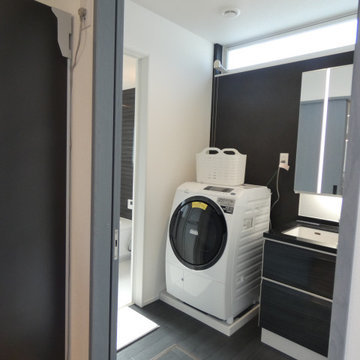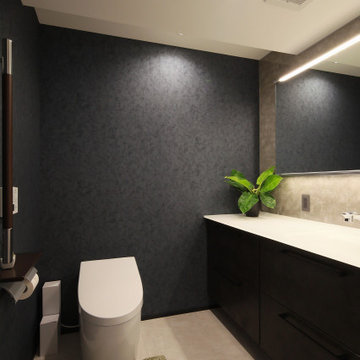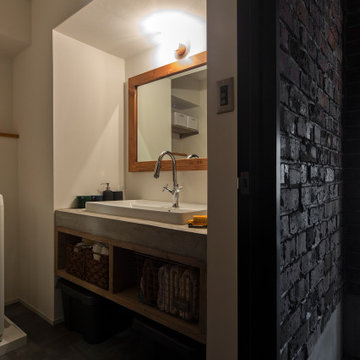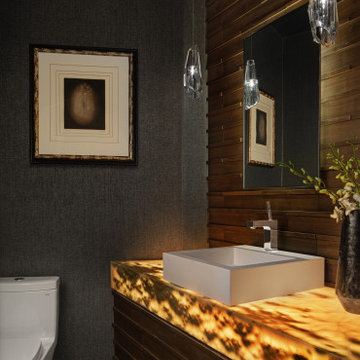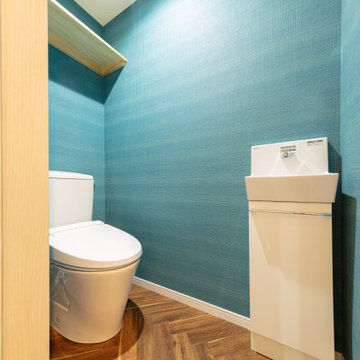Black Bathroom Design Ideas with Wallpaper
Refine by:
Budget
Sort by:Popular Today
21 - 40 of 131 photos
Item 1 of 3
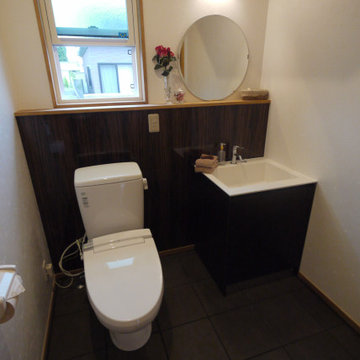
階段下を有効に使用した設計のトイレ。トイレと手洗いを並べ洋式のバニティを再現したスタイルです。1坪タイプと広く、老後の生活を考え介護し易い広さにしました。しかも、床は拭き掃除が容易な磁器タイルを用いオーナー様からとても好評です。
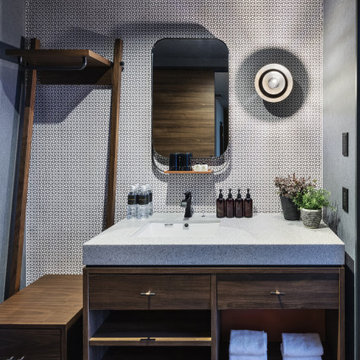
Service : Hotel
Location : 東京都港区
Area : 62 rooms
Completion : NOV / 2019
Designer : T.Fujimoto / K.Koki / N.Sueki
Photos : Kenji MASUNAGA / Kenta Hasegawa
Link : https://www.the-lively.com/azabu
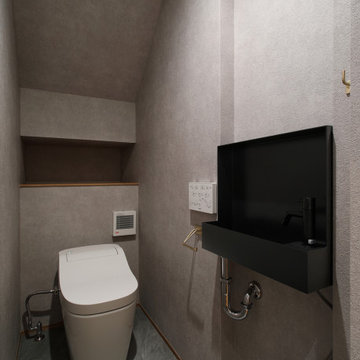
余白の舎 |Studio tanpopo-gumi|
特徴ある鋭角形状の敷地に建つコートハウス
壁の厚みを利用して収納空間や手洗いを設けています。
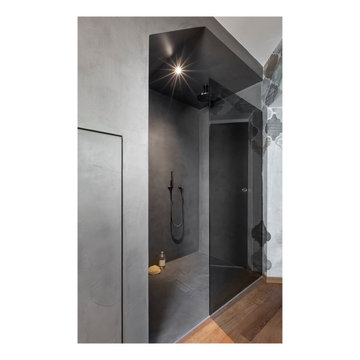
Bodenebene Dusche mit Punktablauf in der Mitte, Wände und Boden komplett mit Trendzement
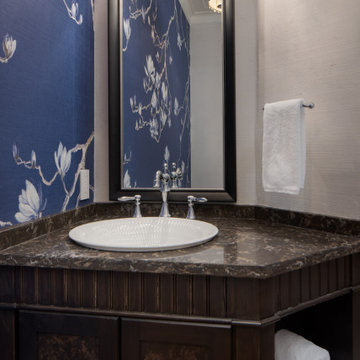
Thoughtful details make this small powder room renovation uniquely beautiful. Due to its location partially under a stairway it has several unusual angles. We used those angles to have a vanity custom built to fit. The new vanity allows room for a beautiful textured sink with widespread faucet, space for items on top, plus closed and open storage below the brown, gold and off-white quartz countertop. Unique molding and a burled maple effect finish this custom piece.
Classic toile (a printed design depicting a scene) was inspiration for the large print blue floral wallpaper that is thoughtfully placed for impact when the door is open. Smokey mercury glass inspired the romantic overhead light fixture and hardware style. The room is topped off by the original crown molding, plus trim that we added directly onto the ceiling, with wallpaper inside that creates an inset look.

The en Suite Bath includes a large tub as well as Prairie-style cabinetry and custom tile-work.
The homeowner had previously updated their mid-century home to match their Prairie-style preferences - completing the Kitchen, Living and DIning Rooms. This project included a complete redesign of the Bedroom wing, including Master Bedroom Suite, guest Bedrooms, and 3 Baths; as well as the Office/Den and Dining Room, all to meld the mid-century exterior with expansive windows and a new Prairie-influenced interior. Large windows (existing and new to match ) let in ample daylight and views to their expansive gardens.
Photography by homeowner.
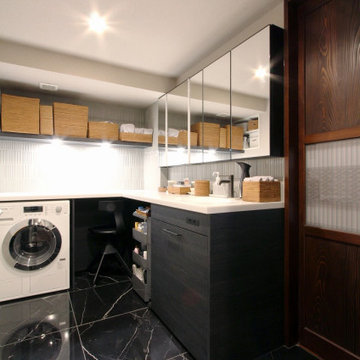
ミーレのビルトイン洗濯機をカウンター下に設置することで、広いカウンターを実現しました。お化粧台や家事の作業台(アイロンや洗濯など)として使えるスペースとなりました。洗濯機の上部はタオル等を置けるよう棚を設置し、棚下にダウンライトを設置することで手元が明るくなるように提案しました。また、大きなミラーで空間が広く感じられます。

大宮の氷川神社参道からほど近い場所に建つ企業の本社ビルです。
1階が駐車場・エントランス・エレベーターホール、2階がテナントオフィス、そして3階が自社オフィスで構成されています。
1階駐車場はピロティー状になっており、2階3階のオフィス部分は黒く光沢をもった四角い箱が空中に浮いているようなイメージとなっています。
3階自社オフィスの執務空間は天井の高い木板貼りの天井となっており、屋外テラスと一体となっています。
明るく開放的で、働きやすい空間となっており、また特徴的な外観は街並みにインパクトを与えます。
Black Bathroom Design Ideas with Wallpaper
2


