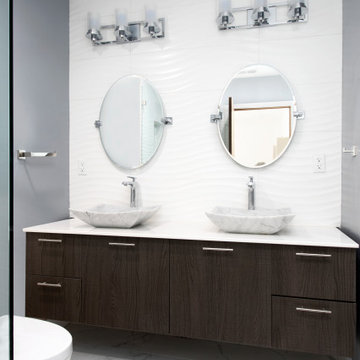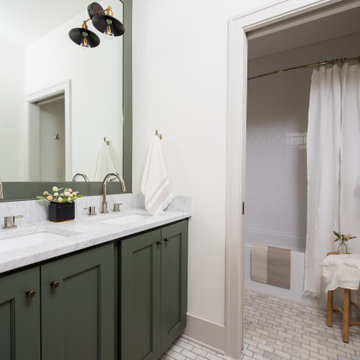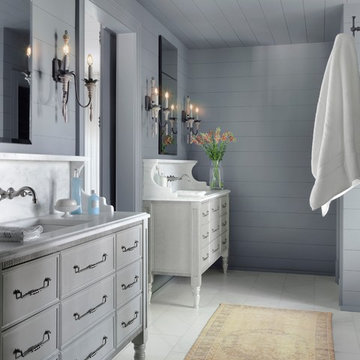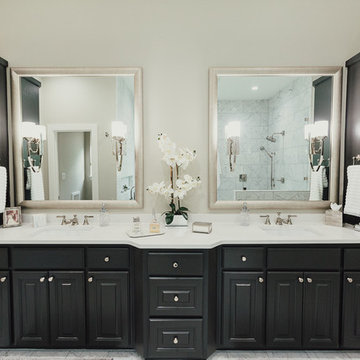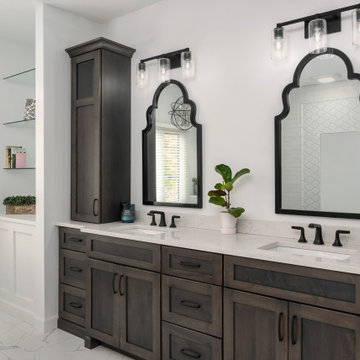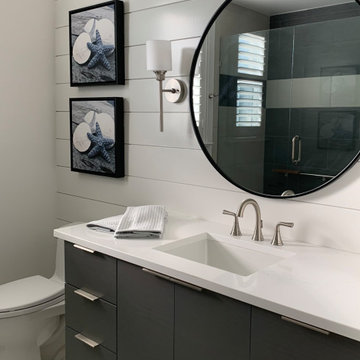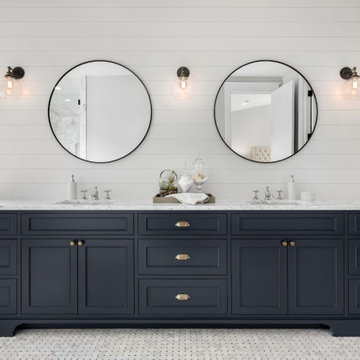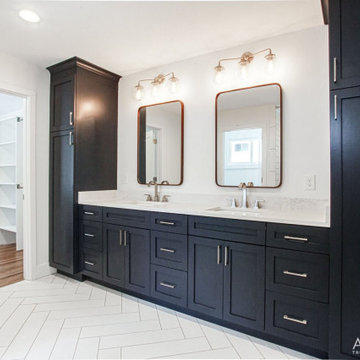Black Bathroom Design Ideas with White Floor
Refine by:
Budget
Sort by:Popular Today
181 - 200 of 2,148 photos
Item 1 of 3
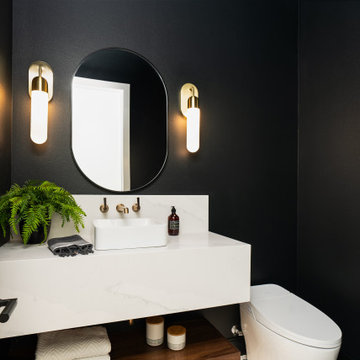
Brizo plumbing fixtures, Kichler lighting, Icera bidet toilet combo. Quartz wrapped floating vanity with black walnut shelf below

Beautiful Home Spa using furniture-style vanity base, oval free-standing bathtub, and a full tile shower using herringbone mosaic tile.

This contemporary master bath is as streamlined and efficient as it is elegant. Full panel porcelain shower walls and matching ceramic tile floors, Soapstone counter tops, and Basalt reconsituted veneer cabinetry by QCCI enhance the look. The only thing more beautiful is the view from the bathtub.
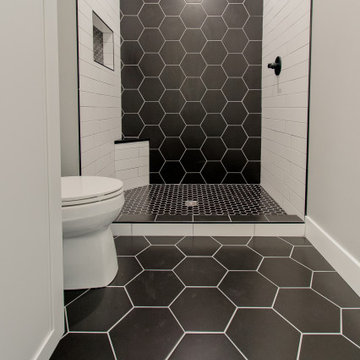
Hexagon Bathroom Floor Tile by Soci, Chaplin in Black || 4x16 Shower Wall Tile by Emser, Catch in Ice || Shower Floor and Niche Tile by MSI 2-inch Black Hexagon

The first Net Zero Minto Dream Home:
At Minto Communities, we’re always trying to evolve through research and development. We see building the Minto Dream Home as an opportunity to push the boundaries on innovative home building practices, so this year’s Minto Dream Home, the Hampton—for the first time ever—has been built as a Net Zero Energy home. This means the home will produce as much energy as it consumes.
Carefully considered East-coast elegance:
Returning this year to head up the interior design, we have Tanya Collins. The Hampton is based on our largest Mahogany design—the 3,551 sq. ft. Redwood. It draws inspiration from the sophisticated beach-houses of its namesake. Think relaxed coastal living, a soft neutral colour palette, lots of light, wainscotting, coffered ceilings, shiplap, wall moulding, and grasscloth wallpaper.
* 5,641 sq. ft. of living space
* 4 bedrooms
* 3.5 bathrooms
* Finished basement with oversized entertainment room, exercise space, and a juice bar
* A great room featuring stunning views of the surrounding nature

Stunning & spacious master bathroom of the Stetson. View House Plan THD-4607: https://www.thehousedesigners.com/plan/stetson-4607/
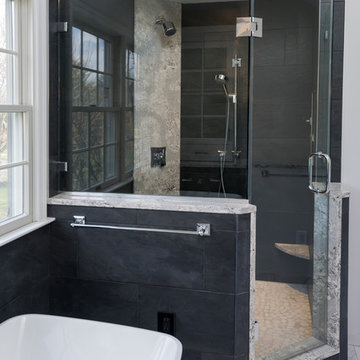
This contemporary bathroom design in Doylestown, PA combines sleek lines with comfort and style to create a space that will be the center of attention in any home. The white DuraSupreme cabinets pair perfectly with the Cambria engineered quartz countertop, Riobel fixtures, and Top Knobs hardware, all accented by Voguebay decorative tile behind the Gatco tilt mirrors. Cabinetry includes a makeup vanity with Fleurco backlit mirror, customized pull-out storage, pull-out grooming cabinet, and tower cabinets with mullion doors. A white Victoria + Albert tub serves as a focal point, next to the contrasting black tile wall. The large alcove shower includes a corner shelf, pebble tile base, and matching pebble shower niche.

Мы кардинально пересмотрели планировку этой квартиры. Из однокомнатной она превратилась в почти в двухкомнатную с гардеробной и кухней нишей.
Помимо гардеробной в спальне есть шкаф. В ванной комнате есть место для хранения бытовой химии и полотенец. В квартире много света, благодаря использованию стеклянной перегородки. Есть запасные посадочные места (складные стулья в шкафу). Подвесной светильник над столом можно перемещать (если нужно подвинуть стол), цепляя длинный провод на дополнительные крепления в потолке.

This sleek black and white bathroom got floor-to-ceiling tile walls, a curbless shower with a bench, a freestanding bathtub and all new finishes. The custom flat-panel rvanity includes a stunning quartz countertop and storage towers on either side of the double sinks. The stained wood tongue and groove ceiling adds warmth and beautifully frames the skylight.
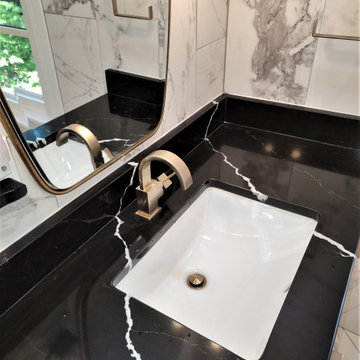
This is truly a magazine cover worthy Master Bathroom.
The home is pre-civil war and this space was originally a spare bedroom that we converted into a master bathroom.
The flooring was originally heart pine which is so rare we carefully removed it to re-use it in another pat of the home.
Customer wanted a modern bathroom that still had a lot of the charm of the original style of the home. Back in the day a bathroom like this would have been all marble, we chose to go with a marble looking porcelain tile so that the maintenance is minimal. We tiled the entire floor in a herringbone pattern and did a vertical staggered stack on the walls using all 12x24 large format tile.
The vanities are a sleek modern European style with a traditional sit down vanity for the lady of the house. The countertops are Quartz.
We custom made the shower with a wall niche and built in seat with a custom made shower door and half wall panel.
Attention to detail in everything including the brass light fixtures and brass mirrors.
This is a work of art that incorporated modern with a time long gone all the while making it a low maintenance bathroom that never go out of style.
Black Bathroom Design Ideas with White Floor
10


