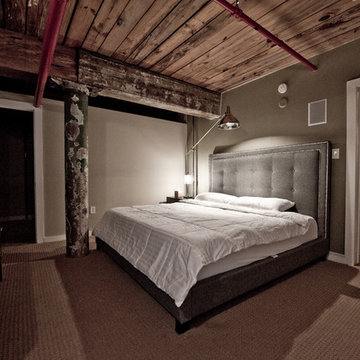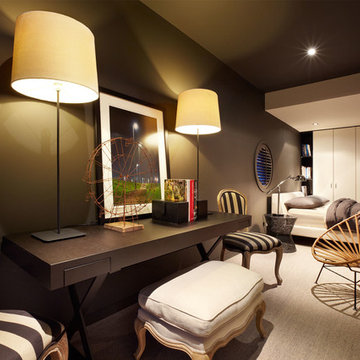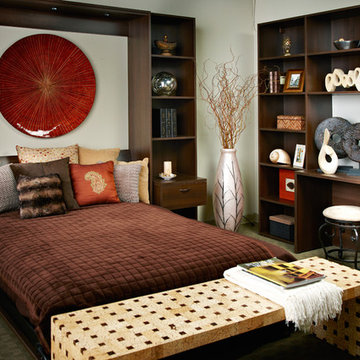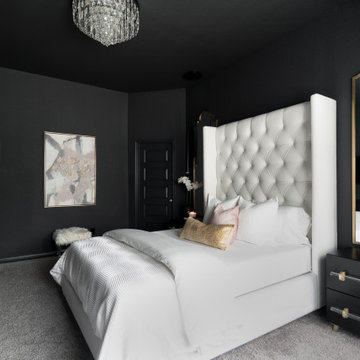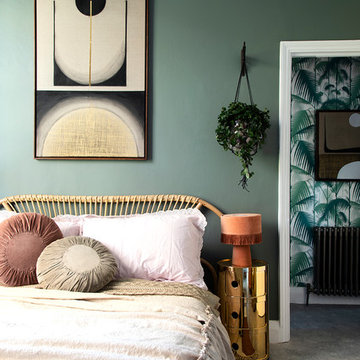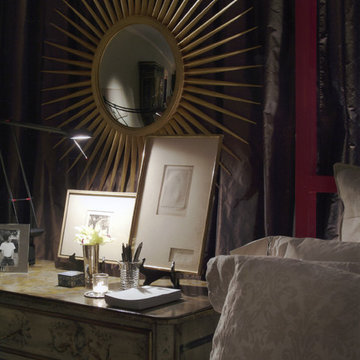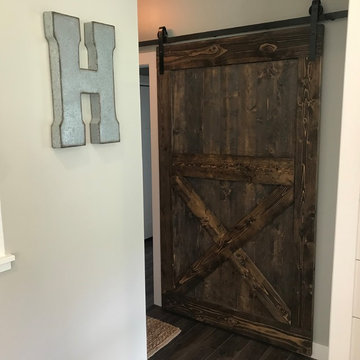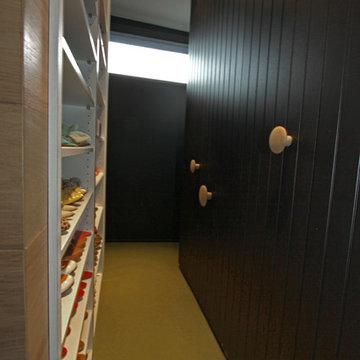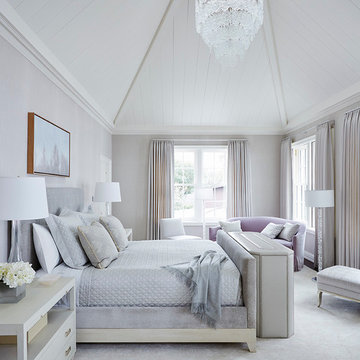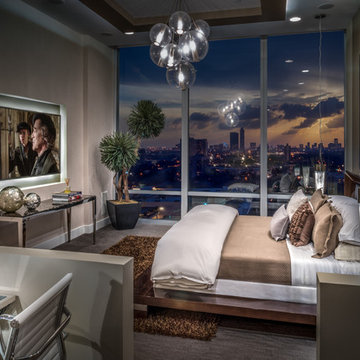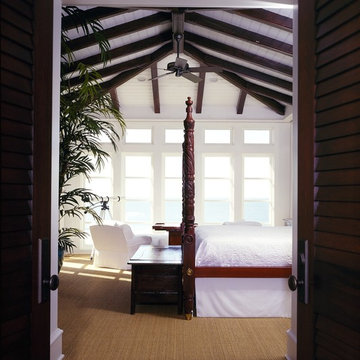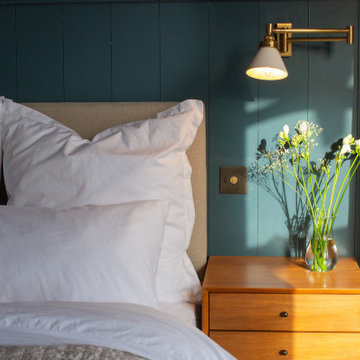Black Bedroom Design Ideas with Carpet
Refine by:
Budget
Sort by:Popular Today
141 - 160 of 3,628 photos
Item 1 of 3
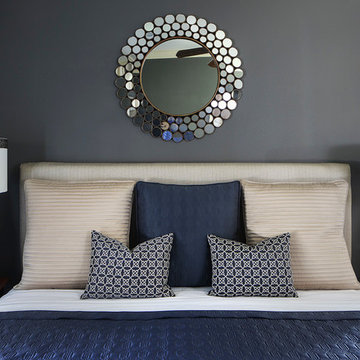
This guest bedroom was previously done in shades of red and tan with a floral upholstered headboard. The client wanted something more elegant, yet functional, for frequent guests. Since the tan carpet was not being replaced, a large blue and cream area rug was custom made to cover most of the room. The red coverlet was replaced with a dark navy blue one and blue and cream custom pillows were added. The headboard was reupholstered in cream fabric and cream silk drapes were hung over the existing woven wood shades. Striking gold, geometric lamps created layers of light and blue and gold trim was added around the lampshades. A round, gold mirror was hung over the bed. A cream linen chair with navy throw and custom pillow completed the bedroom area.
Photo credit: Oivanki Photography
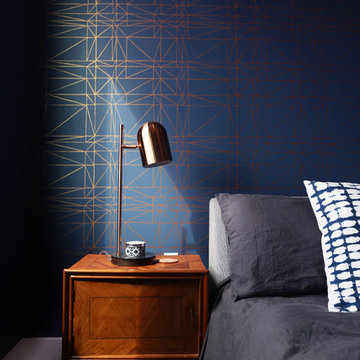
Completed in 2017, this project features midcentury modern interiors with copper, geometric, and moody accents. The design was driven by the client's attraction to a grey, copper, brass, and navy palette, which is featured in three different wallpapers throughout the home. As such, the townhouse incorporates the homeowner's love of angular lines, copper, and marble finishes. The builder-specified kitchen underwent a makeover to incorporate copper lighting fixtures, reclaimed wood island, and modern hardware. In the master bedroom, the wallpaper behind the bed achieves a moody and masculine atmosphere in this elegant "boutique-hotel-like" room. The children's room is a combination of midcentury modern furniture with repetitive robot motifs that the entire family loves. Like in children's space, our goal was to make the home both fun, modern, and timeless for the family to grow into. This project has been featured in Austin Home Magazine, Resource 2018 Issue.
---
Project designed by the Atomic Ranch featured modern designers at Breathe Design Studio. From their Austin design studio, they serve an eclectic and accomplished nationwide clientele including in Palm Springs, LA, and the San Francisco Bay Area.
For more about Breathe Design Studio, see here: https://www.breathedesignstudio.com/
To learn more about this project, see here: https://www.breathedesignstudio.com/mid-century-townhouse
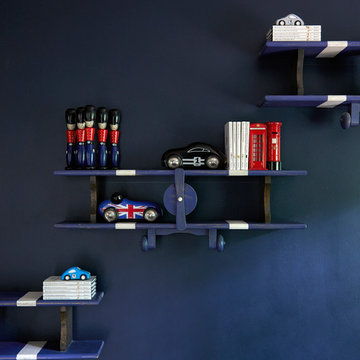
Boys and their toys!!! Appealing charm and character is added to a navy blue boys' bedroom with wonderful vintage aeroplane shelves, which are accessorised with a stunning collection of racing cars, soldiers and contrasting red icons of British history.
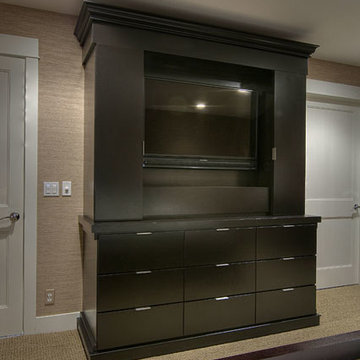
This Woodways entertainment center combines TV hideaway with dresser storage to maximize storage space within this bedroom. Flat panel drawers create a sleek and simple look which draws your eye directly toward the decorative crown element. The furniture base and decorative crown molding puts emphasis on this entertainment to look like a furniture piece.
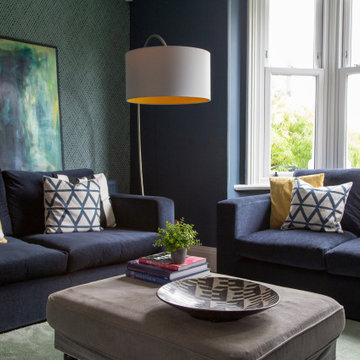
Redesign of a large family Living Room and Master Bedroom in Wandsworth. With a love of blue, the Living Room was painted in two-tone using Dix Blue and Stiffkey Blue along with Farrow and Ball's Anime Wallpaper. This helped break up the very large reception rooms and zoning the areas within it. A calmer, more neutral but still current scheme was created for the Master Bedroom using soft pinks and purples contrasted with dark greys and hints of black
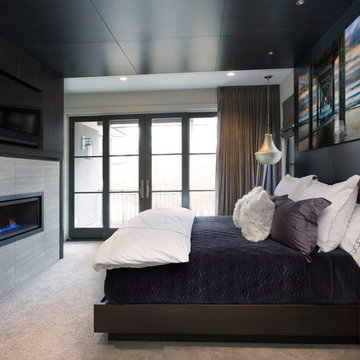
This new construction home was a long-awaited dream home with lots of ideas and details curated over many years. It’s a contemporary lake house in the Midwest with a California vibe. The palette is clean and simple, and uses varying shades of gray. The dramatic architectural elements punctuate each space with dramatic details.
Photos done by Ryan Hainey Photography, LLC.
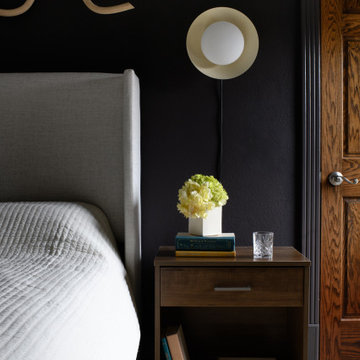
The design is a modern take on the traditional men’s club style by blending deep dark brown walls and dark blue accent pieces with organic and linen textiles to brighten up the space.
The final touch is artwork with meaning and intent. Truly a space to unwind and re-charge.
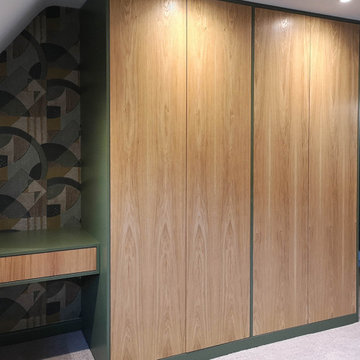
Bespoke wardrobes with with grain matched oak veneer and custom dressing table. Bespoke Joinery worcestershire
Black Bedroom Design Ideas with Carpet
8
