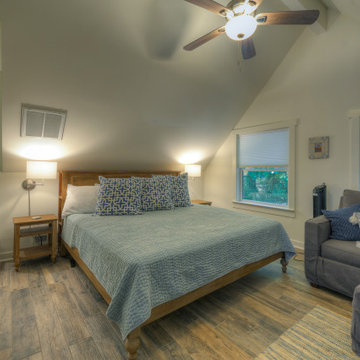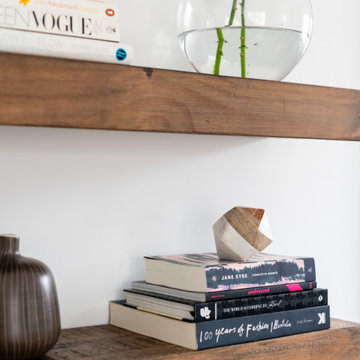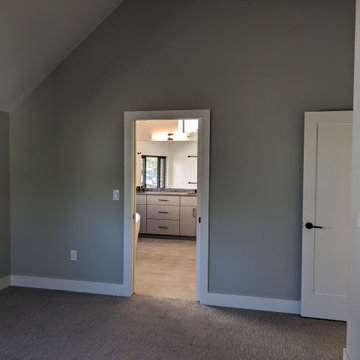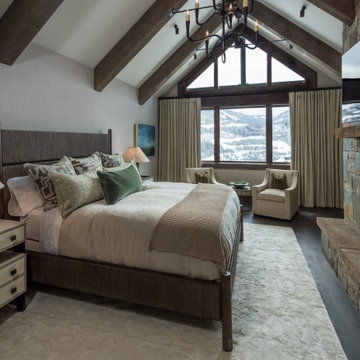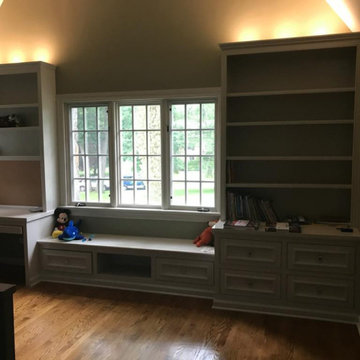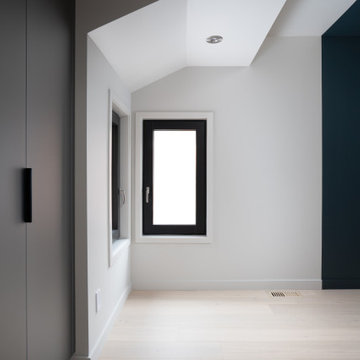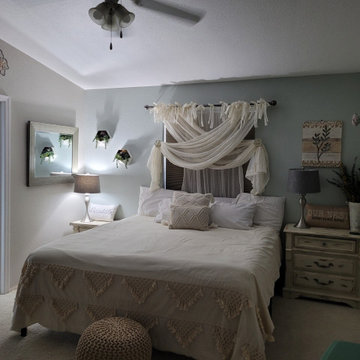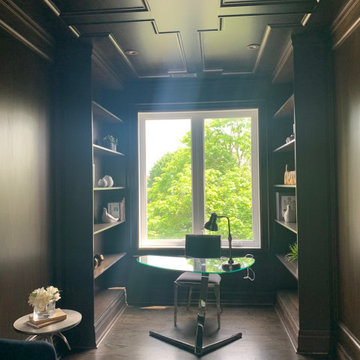Black Bedroom Design Ideas with Vaulted
Refine by:
Budget
Sort by:Popular Today
101 - 120 of 141 photos
Item 1 of 3
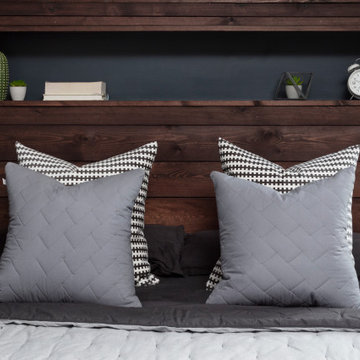
Another one of our bespoke bedroom head board designs. This bed now sits under the vaulted ceiling in the loft space. We have created a useful recessed night time storage shelf that sits in the dark wood construction.
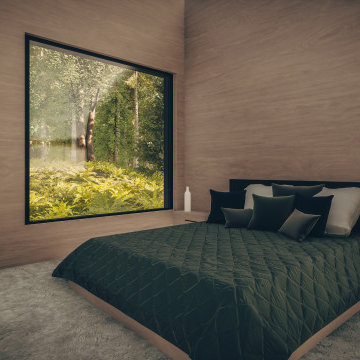
In a forest of spruce and birch trees this contemporary holiday home immerses its occupants in the landscape. The dwelling accommodates a lounge, mini kitchen, bathroom, sleeping area and an outdoor sun deck behaves as an open-air living room. The size of the large windows fill the compact interior with natural light.
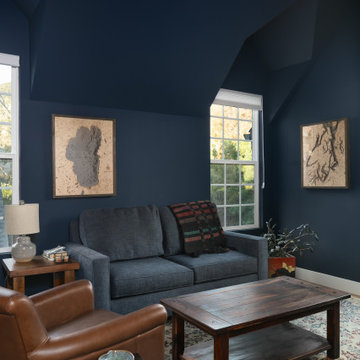
An original 1930’s English Tudor with only 2 bedrooms and 1 bath spanning about 1730 sq.ft. was purchased by a family with 2 amazing young kids, we saw the potential of this property to become a wonderful nest for the family to grow.
The plan was to reach a 2550 sq. ft. home with 4 bedroom and 4 baths spanning over 2 stories.
With continuation of the exiting architectural style of the existing home.
A large 1000sq. ft. addition was constructed at the back portion of the house to include the expended master bedroom and a second-floor guest suite with a large observation balcony overlooking the mountains of Angeles Forest.
An L shape staircase leading to the upstairs creates a moment of modern art with an all white walls and ceilings of this vaulted space act as a picture frame for a tall window facing the northern mountains almost as a live landscape painting that changes throughout the different times of day.
Tall high sloped roof created an amazing, vaulted space in the guest suite with 4 uniquely designed windows extruding out with separate gable roof above.
The downstairs bedroom boasts 9’ ceilings, extremely tall windows to enjoy the greenery of the backyard, vertical wood paneling on the walls add a warmth that is not seen very often in today’s new build.
The master bathroom has a showcase 42sq. walk-in shower with its own private south facing window to illuminate the space with natural morning light. A larger format wood siding was using for the vanity backsplash wall and a private water closet for privacy.
In the interior reconfiguration and remodel portion of the project the area serving as a family room was transformed to an additional bedroom with a private bath, a laundry room and hallway.
The old bathroom was divided with a wall and a pocket door into a powder room the leads to a tub room.
The biggest change was the kitchen area, as befitting to the 1930’s the dining room, kitchen, utility room and laundry room were all compartmentalized and enclosed.
We eliminated all these partitions and walls to create a large open kitchen area that is completely open to the vaulted dining room. This way the natural light the washes the kitchen in the morning and the rays of sun that hit the dining room in the afternoon can be shared by the two areas.
The opening to the living room remained only at 8’ to keep a division of space.
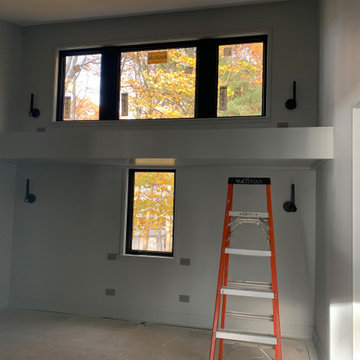
1 of 4 bedrooms with bunk partially buily. 2 twin bunks and below 2 full beds.
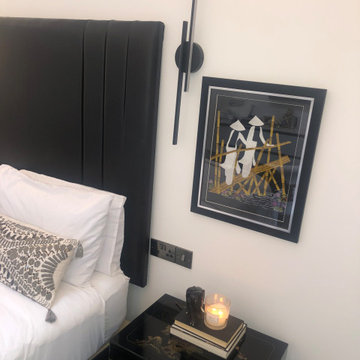
This contemporary bedroom design works seamlessly against the client's oriental and antique furniture. By keeping the new items in the space simple with geometric lines, the detailed client's furniture could really stand out in the space. In here we focused on headboard/chair design, wall lights and bespoke fitted furniture.
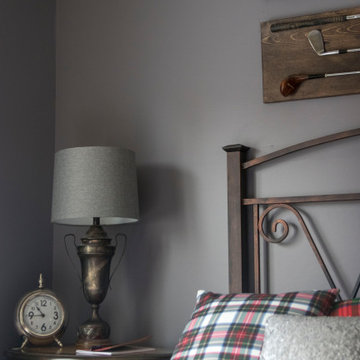
Our client needed a guest bedroom that would work for her grandson and the occasional guest. We found items that fit in well with our theme, for example some old golf clubs that belonged to our client and hung them on the wall
Designed by-Jessica Crosby
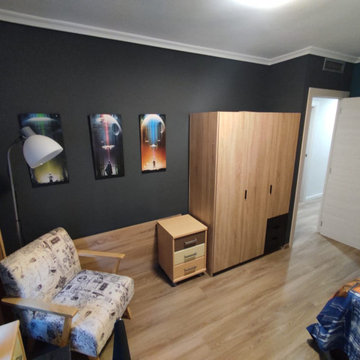
Habitación pensada y creada para uno de los hijos, el cual es un amante y coleccionista de sagas como Star Wars, anime y juegos, tanto para Play como para Nintendo, en donde escogimos tonos fuertes, dando ese colorido que contrasta con el resto de la vivienda, habitación la cual debo decir que disfrute mucho, ya que yo también soy coleccionista de casi lo mismo. Los tonos Antracita y Turquesa fuerte, combinan a la perfección, con el tono del suelo, y el armario y frontal en Cambrian, donde los cajones del armario son en color oxido. El cabecero que ya tenia , en un tono chocolate con leche, lo rehusamos, ya que encajaba con el conjunto. El cambio del tablero del escritorio en negro, al igual que el estor, y una lampara de foco ,con un sillón para lectura, tapizado en blanco con motivos viajeros, nos da el contrapunto de la oscuridad del resto de tonos.
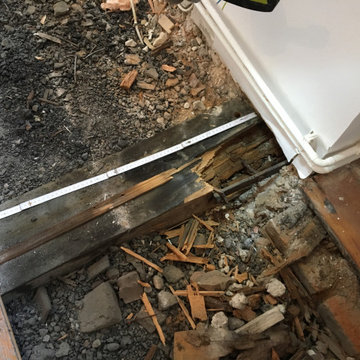
Ein nahezu völlig verfaulter Balkenkopf meist zur Aussenwand hin.
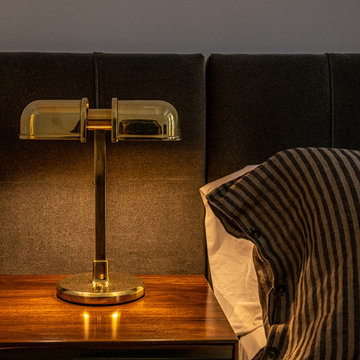
Located in Manhattan, this beautiful three-bedroom, three-and-a-half-bath apartment incorporates elements of mid-century modern, including soft greys, subtle textures, punchy metals, and natural wood finishes. Throughout the space in the living, dining, kitchen, and bedroom areas are custom red oak shutters that softly filter the natural light through this sun-drenched residence. Louis Poulsen recessed fixtures were placed in newly built soffits along the beams of the historic barrel-vaulted ceiling, illuminating the exquisite décor, furnishings, and herringbone-patterned white oak floors. Two custom built-ins were designed for the living room and dining area: both with painted-white wainscoting details to complement the white walls, forest green accents, and the warmth of the oak floors. In the living room, a floor-to-ceiling piece was designed around a seating area with a painting as backdrop to accommodate illuminated display for design books and art pieces. While in the dining area, a full height piece incorporates a flat screen within a custom felt scrim, with integrated storage drawers and cabinets beneath. In the kitchen, gray cabinetry complements the metal fixtures and herringbone-patterned flooring, with antique copper light fixtures installed above the marble island to complete the look. Custom closets were also designed by Studioteka for the space including the laundry room.
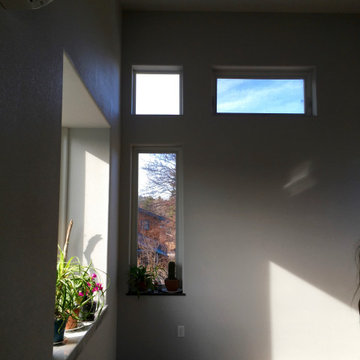
Small master bedroom feels larger with the addition of deep window sills to accommodate the owners many plants.
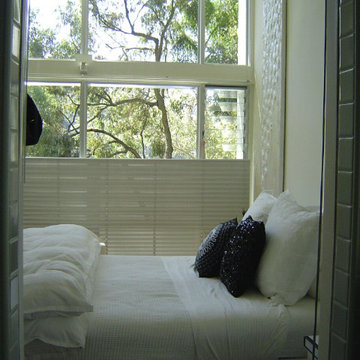
This is the view from the ensuite bathroom window across the main bedroom to the landscape. Based on a similar hotel design, you can sit in the spa and enjoy the view with total privacy. Cross ventilation is provided from another small louvre window beside the spa. This ensuite bathroom is connected via sliding door to the second bathroom where a full shower isolated. As the house was designed for a couple this allowed full use of both bathrooms but allowed separation for guests.
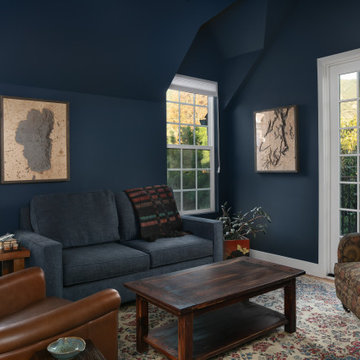
An original 1930’s English Tudor with only 2 bedrooms and 1 bath spanning about 1730 sq.ft. was purchased by a family with 2 amazing young kids, we saw the potential of this property to become a wonderful nest for the family to grow.
The plan was to reach a 2550 sq. ft. home with 4 bedroom and 4 baths spanning over 2 stories.
With continuation of the exiting architectural style of the existing home.
A large 1000sq. ft. addition was constructed at the back portion of the house to include the expended master bedroom and a second-floor guest suite with a large observation balcony overlooking the mountains of Angeles Forest.
An L shape staircase leading to the upstairs creates a moment of modern art with an all white walls and ceilings of this vaulted space act as a picture frame for a tall window facing the northern mountains almost as a live landscape painting that changes throughout the different times of day.
Tall high sloped roof created an amazing, vaulted space in the guest suite with 4 uniquely designed windows extruding out with separate gable roof above.
The downstairs bedroom boasts 9’ ceilings, extremely tall windows to enjoy the greenery of the backyard, vertical wood paneling on the walls add a warmth that is not seen very often in today’s new build.
The master bathroom has a showcase 42sq. walk-in shower with its own private south facing window to illuminate the space with natural morning light. A larger format wood siding was using for the vanity backsplash wall and a private water closet for privacy.
In the interior reconfiguration and remodel portion of the project the area serving as a family room was transformed to an additional bedroom with a private bath, a laundry room and hallway.
The old bathroom was divided with a wall and a pocket door into a powder room the leads to a tub room.
The biggest change was the kitchen area, as befitting to the 1930’s the dining room, kitchen, utility room and laundry room were all compartmentalized and enclosed.
We eliminated all these partitions and walls to create a large open kitchen area that is completely open to the vaulted dining room. This way the natural light the washes the kitchen in the morning and the rays of sun that hit the dining room in the afternoon can be shared by the two areas.
The opening to the living room remained only at 8’ to keep a division of space.
Black Bedroom Design Ideas with Vaulted
6
