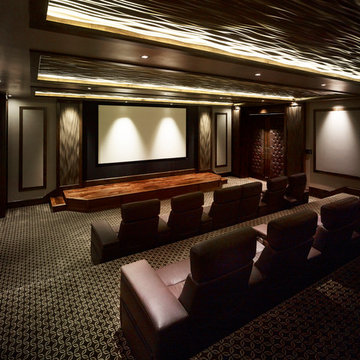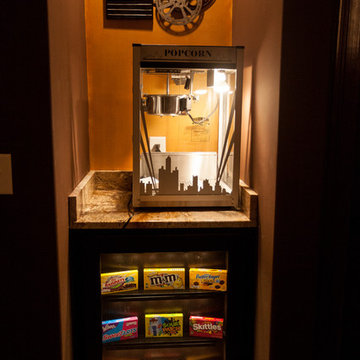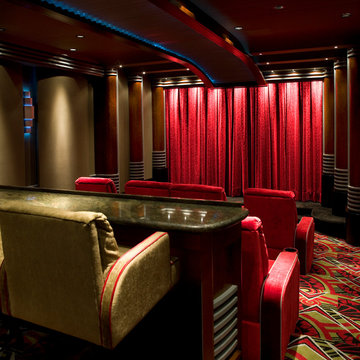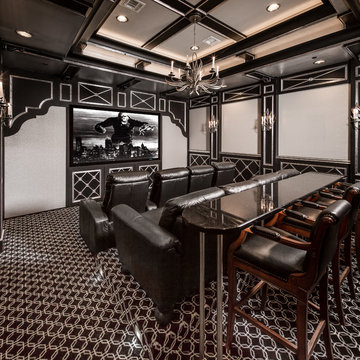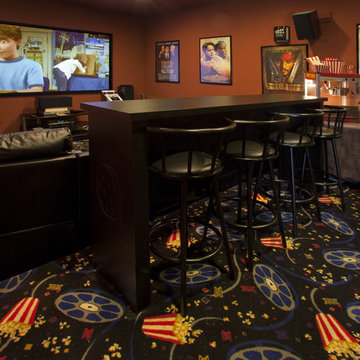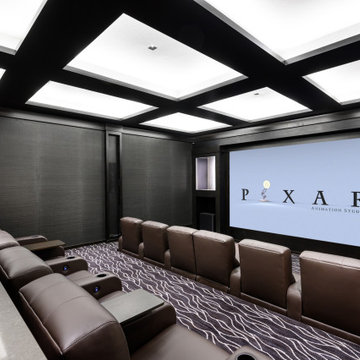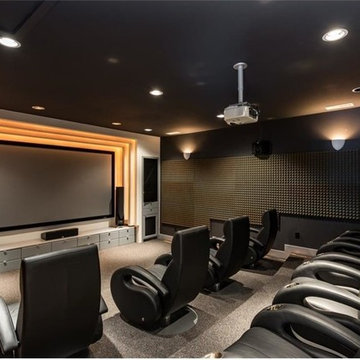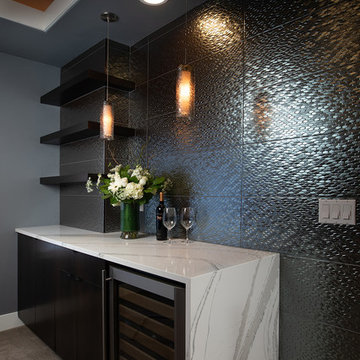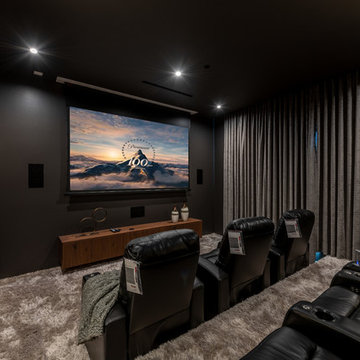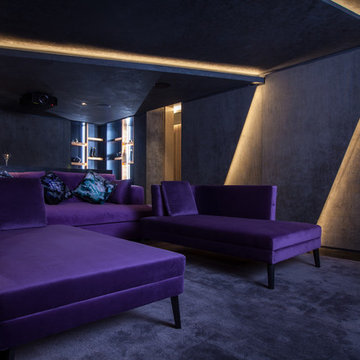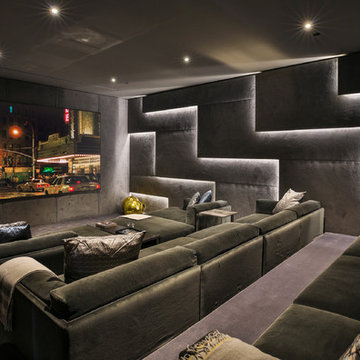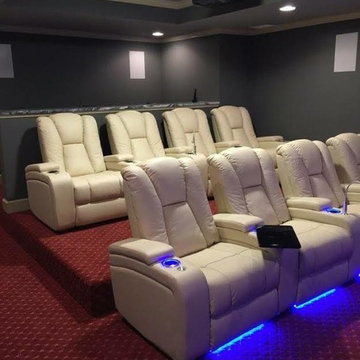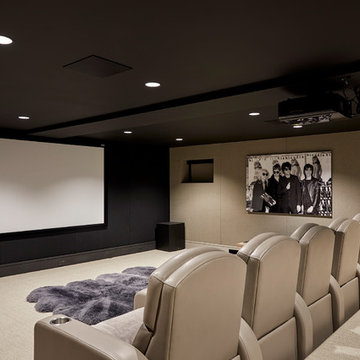Black, Beige Home Theatre Design Photos
Refine by:
Budget
Sort by:Popular Today
81 - 100 of 21,836 photos
Item 1 of 3
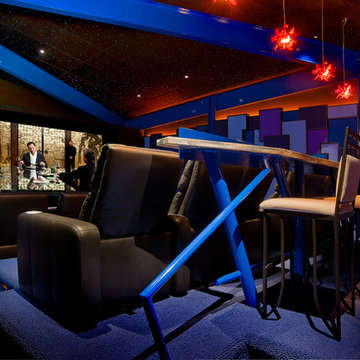
Home Theater & Media Room with custom accoustical panels, creative lighting solutions and bar seating.
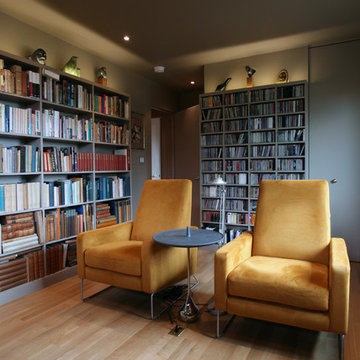
The "study" of this mid-century modern architect-designed ranch features built-in floor to ceiling bookcases, a "data closet" to store electronics and office supplies, a dedicated circuit for the TV and stereo and new maple wood floors . The chairs are "Flight" recliner chairs from Design within Reach in Portland. Photos by Photo Art Portraits.
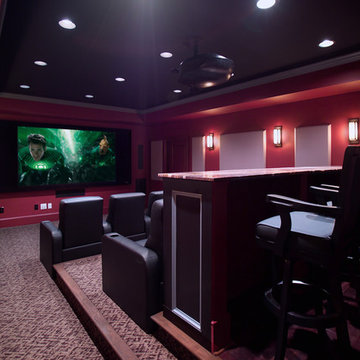
Classic media space and home theater including an entertaining area with LED up lighted Onyx Countertop. Design by Mark Hendricks, Rule4 Building Group Professional Designer, Project Management by Brent Hanaeur, Rule4 Senior Project Manager. Photography by Yerko H. Pallominy, ProArc Photography
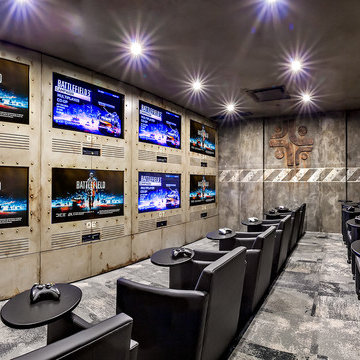
A very cool multi player gaming room. Many Thanks to Tom Johnson of Open Art Inc. who was responsible for the artistic design, build, and paint of this unique and fun space!
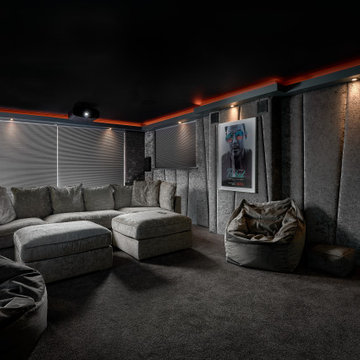
This client reached out to us whilst extending their garage to house a dual-purpose golf simulator and home cinema. After much deliberation, it was decided that the new outbuilding would be used solely for the golf simulator and that a downstairs formal lounge would instead be converted to a luxury cinema room. The entire conversion was managed in-house by Cre8tive Rooms and the end result was fantastic. Features in this room include a coffered ceiling with hidden LED lighting, custom upholstered wall padding and authentic backlit movie posters. To achieve professional sound and video quality we installed an awesome 5.2.2 Dolby Atmos sound system powered by Artcoustic and a super sharp Sony 4k projector. The room is brought together by Control4 with a custom programmed Neeo remote which controls the lighting and video source. The client is very pleased with the end result and glad they decided to keep the golf and cinema rooms separate.
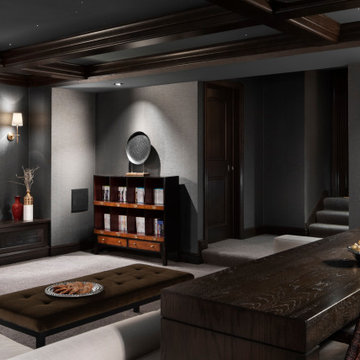
In the Media Room and Powder Room, a darker stain creates an elegant and moody style. A coffered ceiling conceals structural beams and features a fiber optic lighting element. Textured wallpaper and sconces elevate this sophisticated theatre.
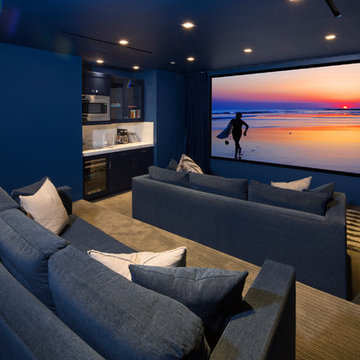
Traditional Beach home located in Malibu, CA. Designed by architect Douglas Burdge.
Black, Beige Home Theatre Design Photos
5
