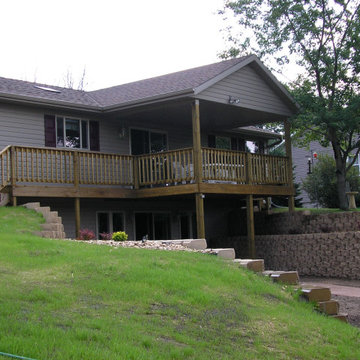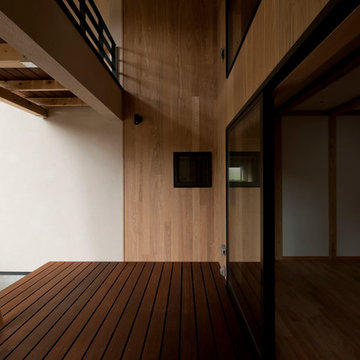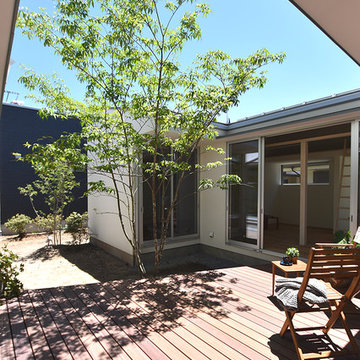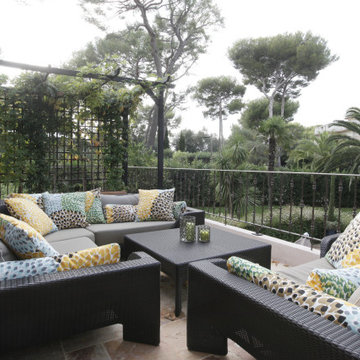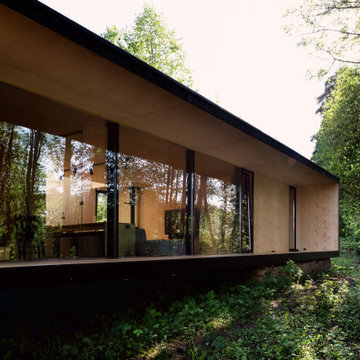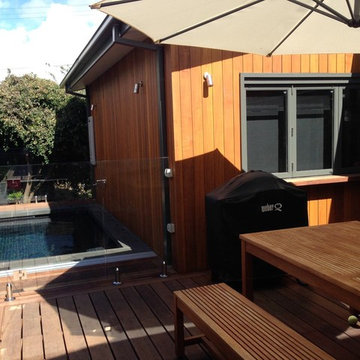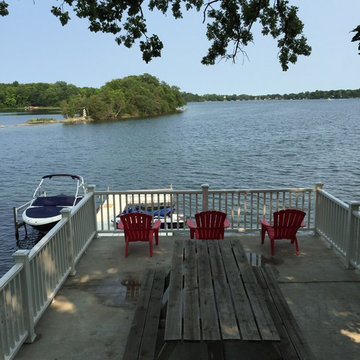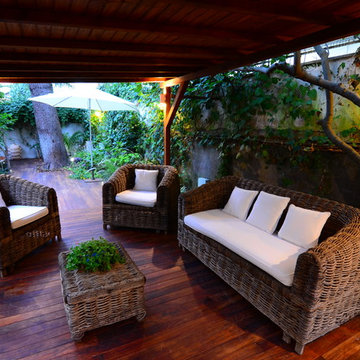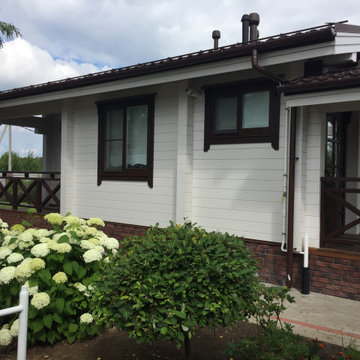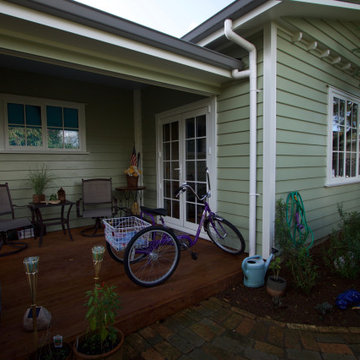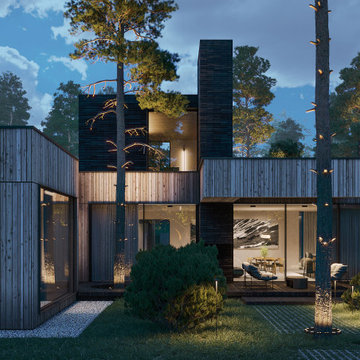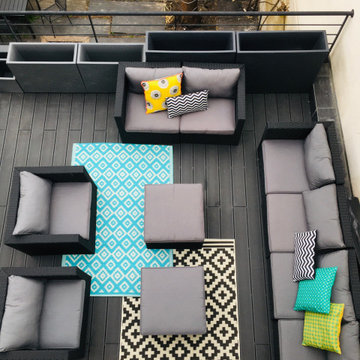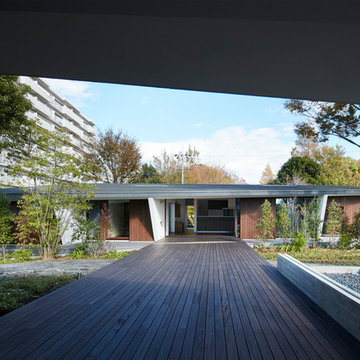Black Courtyard Deck Design Ideas
Refine by:
Budget
Sort by:Popular Today
41 - 60 of 124 photos
Item 1 of 3

The whole building is raised up above the ground. The timber floor and framing is supported on two steel beams on 8 concrete piers. The beams cantilever out over the land as it drops away. The timber deck sits within the tree canopy like a treehouse and provides stunning views to the mountains in the south.
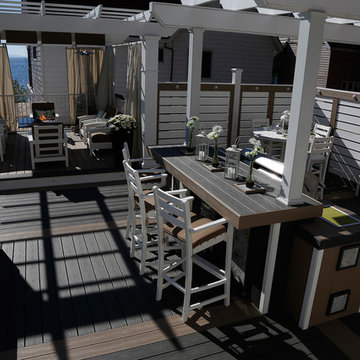
Designed by Paul Lafrance and built on HGTV's "Decked Out" episode, "The Beach Club Deck".
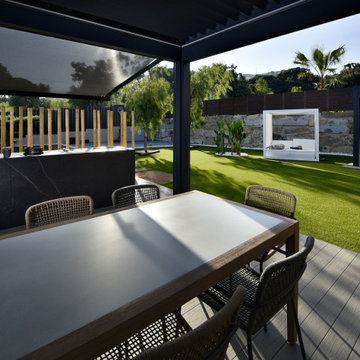
Espectacular espacio exterior donde el cliente queria una cocina, con barbacoa, fogón para paellas y fregadero. Nuestra cocina de exterior Novara Outdoor Kitchens es perfecta para ello. Totalmente resistente a la intemperie y a todas las adversidades, Novara es la marca de cocinas de exterior de diseño para las terrazas más lujosas. www.novara.es
El espacio fue diseñado por Xavier Boronat, paisajista, en colaboración con Pelusa Ruiz de Pelusa Estudio. Fotografía de nuestro querido Javier Sardá.
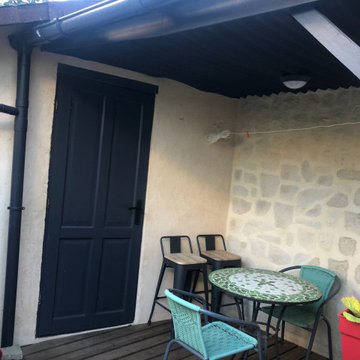
Relooking total d’une petite maison de 36m2 et de sa cour extérieure privative pour un projet de « location meublée ».
Proche de la place Velpeau, les principes du Home Staging ont été appliqués sur cette maison qui était en fin de location lors de l’achat. L’emplacement était très attractif, mais les futurs locataires venant la visiter ne se plaisaient pas en raison de la décoration « dépassée » et n’arrivaient pas à se projeter
avec leur mobilier dans ses espaces biscornus. Le but était d’exploiter son potentiel atypique pour la rendre plus accueillante, chaleureuse et agréable à vivre en la meublant pour attirer de nouveaux locataires, leur faire oublier ses contraintes techniques qui freinaient la location.
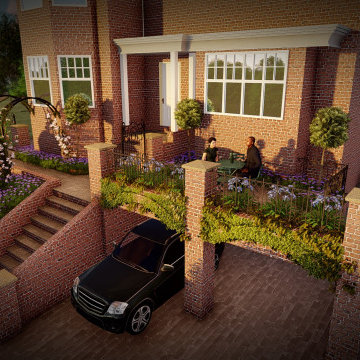
Project Neverland allowed us to reconnect with our inner child to create a magical multi-sensory landscape. Attached to a period property on the rural outskirts of Surrey, the garden was characterised by unnatural gradients that required a thoughtful design approach. Family time, bonding, adventures, and learning was the heart and soul of our design.
Black Courtyard Deck Design Ideas
3

