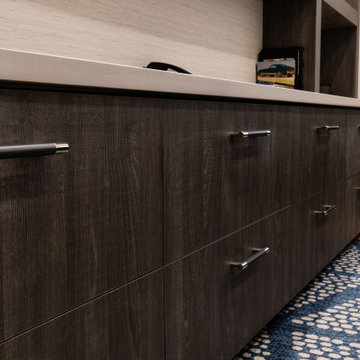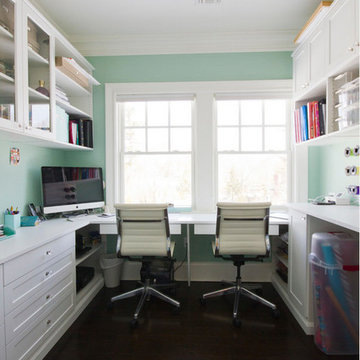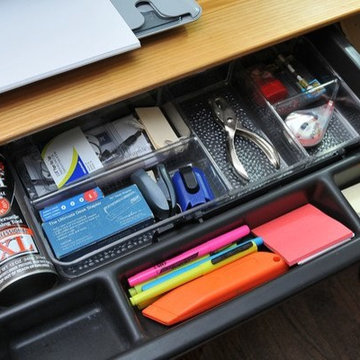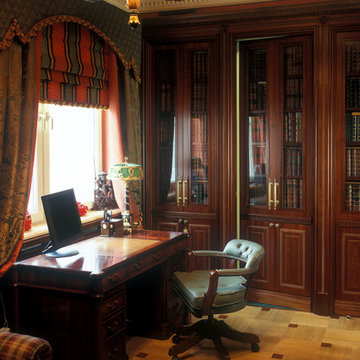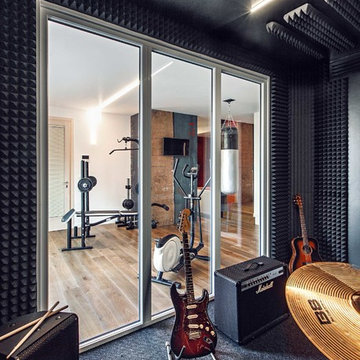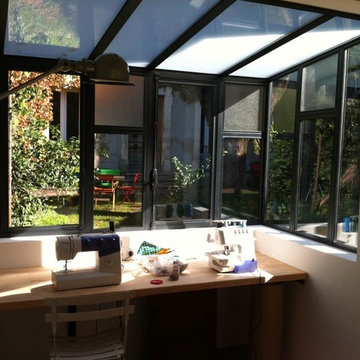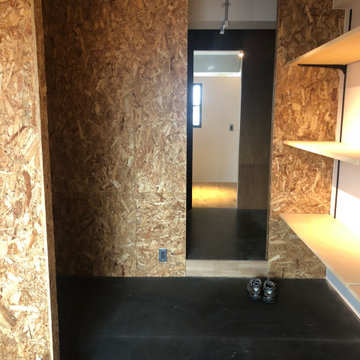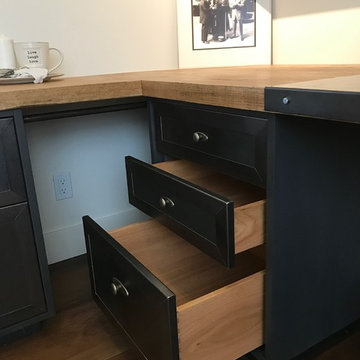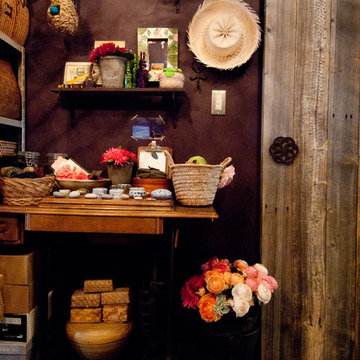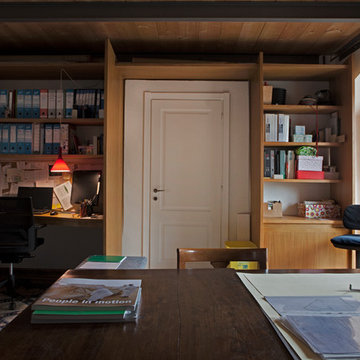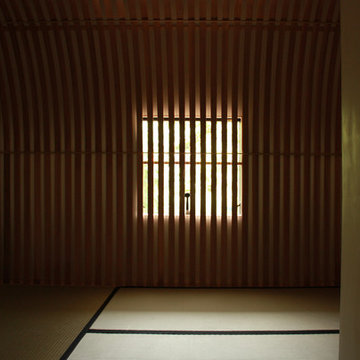Black Craft Room Design Ideas
Refine by:
Budget
Sort by:Popular Today
41 - 60 of 107 photos
Item 1 of 3
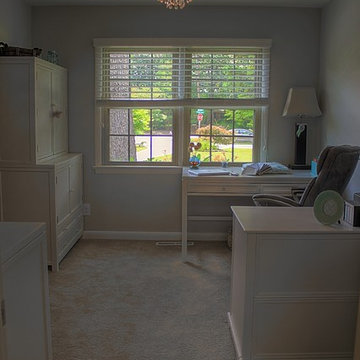
This room was the previous dining room in the home. By closing up the wall into the living area on the other side I was able to create an additional bedroom and change the homes smaller dining area into a home office/bedroom. I created a space for the closet out of the wall and built-ins on the other side. The room was carpeted to cover the stained hardwood flooring and the walls were painted a light grey and white. The designer lighting was added to give the room a unique and warm feel.
Photo Credit: Kimberly Schneider
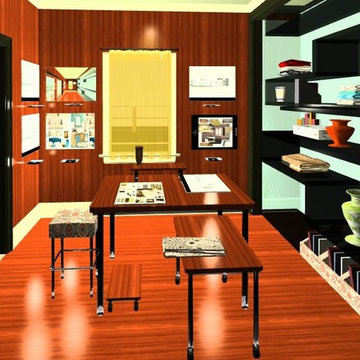
3d rendering of a modern in home interior design production office space! A repurposed bedroom, transitioned with a cased opening closet , showcasing tools, materials, and accents used in the interior design and the production of their presentation. The new design features varying table top workspace on wheels which allows this furniture to double as rolling carts for the arrival or delivery of hard to handle merchandise, can be transported to set up table top workspace on project site, and can easily be moved around the room to accommodate the changing storage needs of inventory for new projects! Lots of great light fixtures provide ample lighting needed throughout this office. These fixtures include several wall sconces, which provide efficient light for viewing project display boards, the shelving units are translucent and allow some light to penetrate through them which is provided from the string lights hidden by the translucent side walls and a back wall, and a recessed overhead florescent fixture over the work desk area. For the walls we decided a streamlined stained wood pattern keeps this room simple, professional and gives the project designer the ability to remain focused, with out personal impressionable décor influences. The molding, the doors, and window casing and their finishes simply coincide with the rest of the downstairs theme. I emailed this rendition of the office space to my client and she now owns a complete illustration she can present to her contractors for bidding, show friends and family her exciting new future office and begin her project with realistic expectations of the finished product.
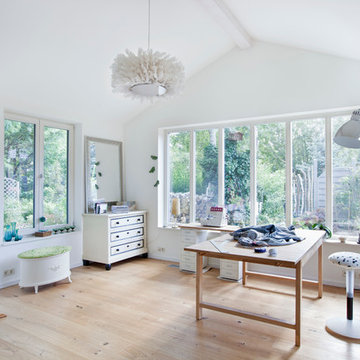
Ein Arbeitsbereich eine Modedesignerin profitiert von der guten Natürlichen Ausleuchtung der Räume.
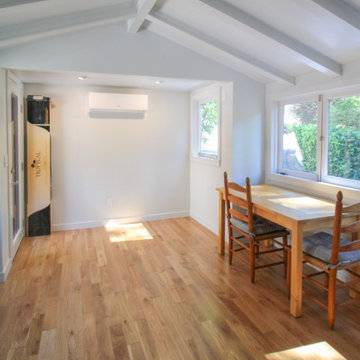
Hollywood Hills, CA - Addition to an existing home.
Arts and crafts room with a 3/4 Bathroom. Complete addition of the arts and crafts room. Foundation, framing, flooring, plumbing, electrical, installation of flooring, windows and bathroom.
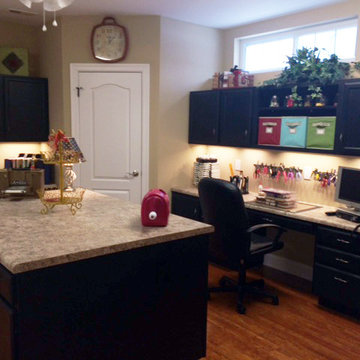
Mid Continent Cabinets: Hartford Oak Carbon. Wilsonart Laminate Countertops: Bordeaux Juperana.
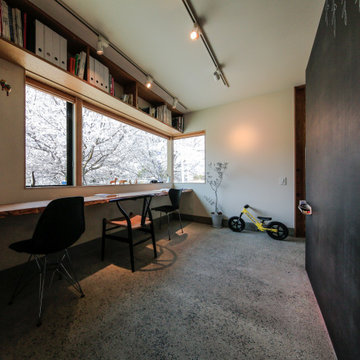
玄関も広い土間スペースとする事で、ちょっとした来客に対応できるように。背面の壁は黒板仕様で、お子様の勉強を見るのも捗る。窓の景色を眺めながら、気持ちよく作業できるワークスペースにも。空間に多様性を持たせる設計とした。
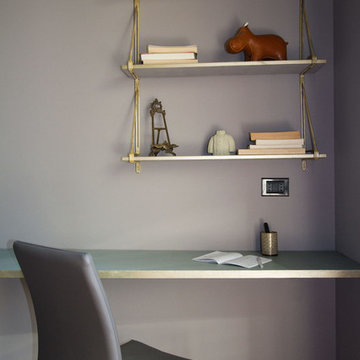
l’appartamento è stato progettato per un affitto di breve termine. Abbiamo deciso di sperimentare con colori scuri ed elementi dorati. Per ingrandire lo spazio abbiamo installato un grande specchio che ne ha aumentato la profondità.
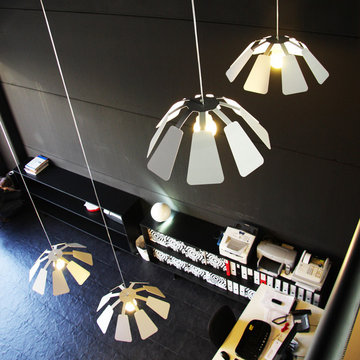
A lovely and interesting pendant lamp in laser-cut steel, the PAISTE captures all the simplicty and flair of the best scandinavian design.
PAISTE has been designed by Sami Laine, a distinguished member of the Helsinki young designers collective REHTI. “Rehti” is a finnish word that means honesty in work and personal behaviour, a ethical principle that the finnish school of design has traditionally applied and materialized into aesthetic form.
PAISTE lamps are manufactured in Spain, exclusively by luján + sicilia.
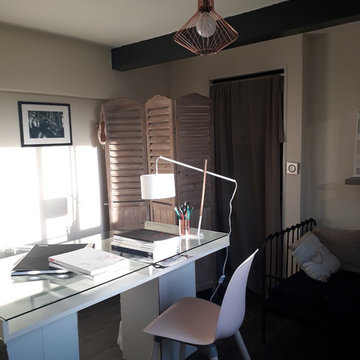
Petit bureau dans un atelier situé à coté de la maison du propriétaire.Un espace assez petit avec des objets personnels à prendre en compte .De jolie photos de photographe indépendant pour avoir un petit coté unique, des couleurs douces et de la matière (cousins , paravent en bois, le verre pour le dessus du bureau).
Black Craft Room Design Ideas
3
