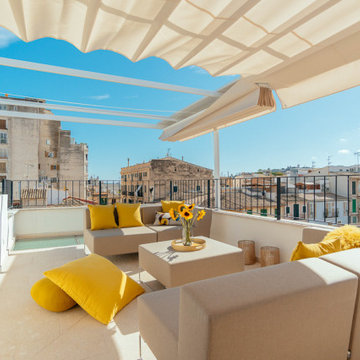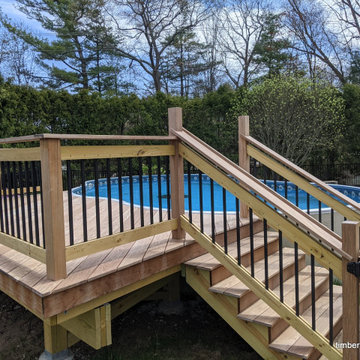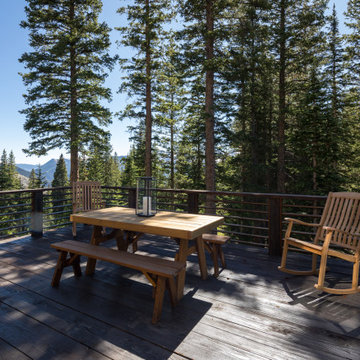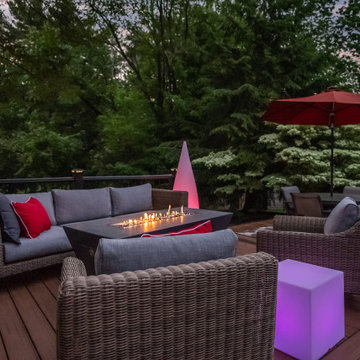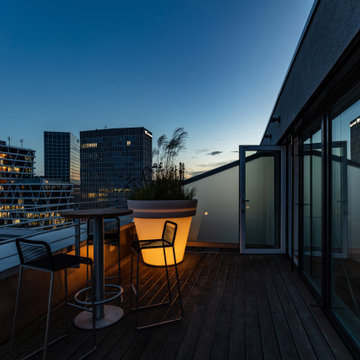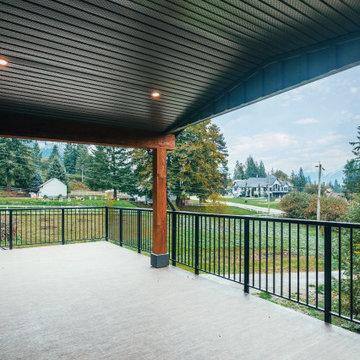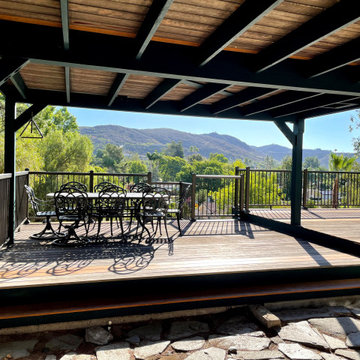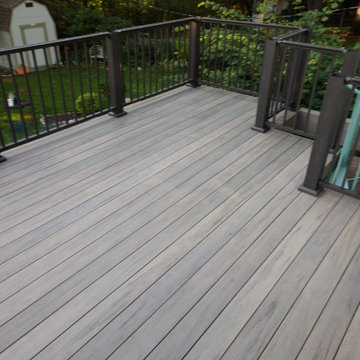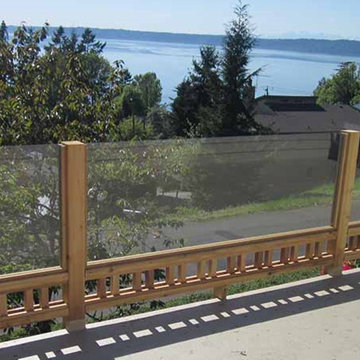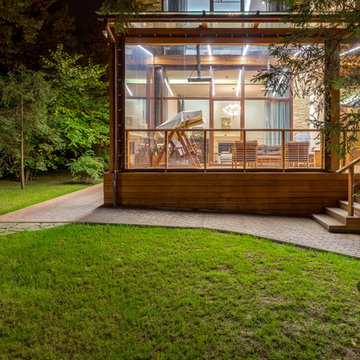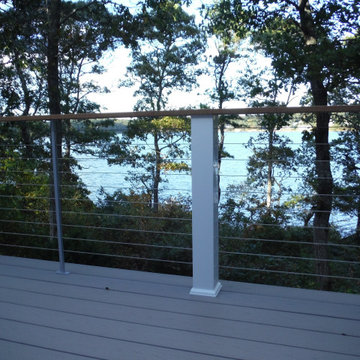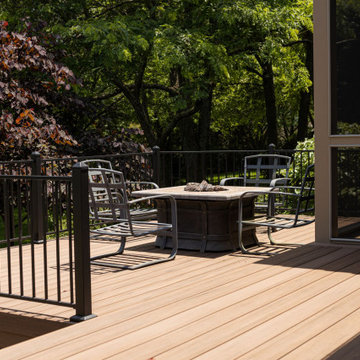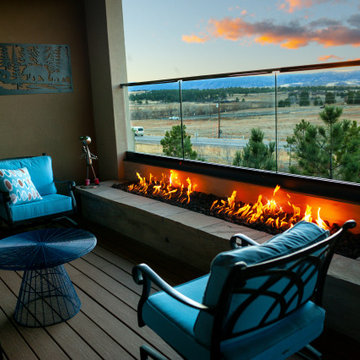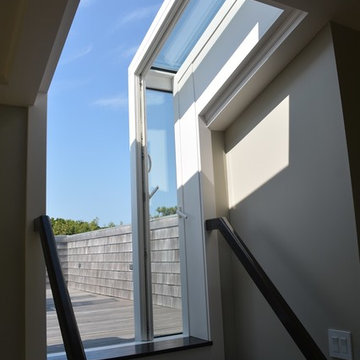Black Deck Design Ideas
Refine by:
Budget
Sort by:Popular Today
181 - 200 of 700 photos
Item 1 of 3

Louisa, San Clemente Coastal Modern Architecture
The brief for this modern coastal home was to create a place where the clients and their children and their families could gather to enjoy all the beauty of living in Southern California. Maximizing the lot was key to unlocking the potential of this property so the decision was made to excavate the entire property to allow natural light and ventilation to circulate through the lower level of the home.
A courtyard with a green wall and olive tree act as the lung for the building as the coastal breeze brings fresh air in and circulates out the old through the courtyard.
The concept for the home was to be living on a deck, so the large expanse of glass doors fold away to allow a seamless connection between the indoor and outdoors and feeling of being out on the deck is felt on the interior. A huge cantilevered beam in the roof allows for corner to completely disappear as the home looks to a beautiful ocean view and Dana Point harbor in the distance. All of the spaces throughout the home have a connection to the outdoors and this creates a light, bright and healthy environment.
Passive design principles were employed to ensure the building is as energy efficient as possible. Solar panels keep the building off the grid and and deep overhangs help in reducing the solar heat gains of the building. Ultimately this home has become a place that the families can all enjoy together as the grand kids create those memories of spending time at the beach.
Images and Video by Aandid Media.
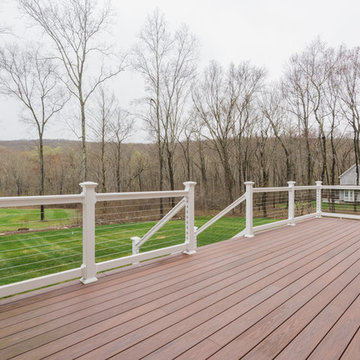
A classically designed house located near the Connecticut Shoreline at the acclaimed Fox Hopyard Golf Club. This home features a shingle and stone exterior with crisp white trim and plentiful widows. Also featured are carriage style garage doors with barn style lights above each, and a beautiful stained fir front door. The interior features a sleek gray and white color palate with dark wood floors and crisp white trim and casework. The marble and granite kitchen with shaker style white cabinets are a chefs delight. The master bath is completely done out of white marble with gray cabinets., and to top it all off this house is ultra energy efficient with a high end insulation package and geothermal heating.
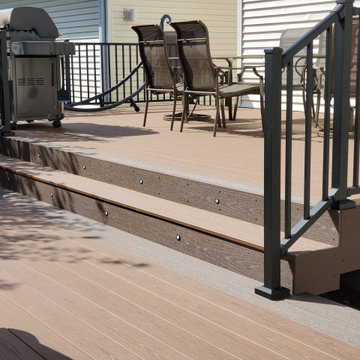
I have worked for many past years with this homeowner. This year they were ready for a new deck and design. The goals of this deck was to create useful outdoor living areas and minimize the amount of railing. Another goal was to be maintenance free with a possible roof addition later. We came up with a few designs and then chose one that had 2 levels. The upper level was designed for a future roof for next year to be built on for Summer Shade. The lower level was designed close to the ground without railing. Because of no rail – we did add some deck dot lights around the border so in the evening – you can see the edge of the deck for safety purposes. The product that was chosen was Timbertech’s PVC Capped Composite Decking in the Terrain Series. Colors were Brown Oak for the main and then accented with Rustic Elm. The railing was Westbury’s Full Aluminum Railing (Tuscany Series) in the black color. We then added lighting on all of the steps as well as on top of the picture frame border of the lower deck. This deck turned out great. This late Winter/Early Spring, we will be building a roof above – pictures to come after completion.
Part 2 of this project we did in Spring of the next year. We built a new Roof over the main deck with an aluminum ceiling. This project turned out great and even matches the 3D Schematic!
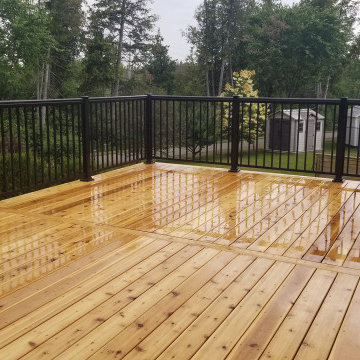
Our latest project was a remarkable success!
We framed this large 15'x22' deck in pressure treated lumber, with helical piles from Techno Metal Post and custom engineered brackets exclusively for Mjolnir Construction to act as the foundation.
Western red cedar was used as decking with a picture frame deck edge and mid span border to break up the deck area.
Custom stair treads set this deck apart from others with mitered corners, also done with western red cedar.
Aluminum railing from Imperial Kool Ray gives the deck a sleek, modern finish which will require no maintenance and be a strong guardrail for years to come.
Notice all of the brackets used in the framing from Simpson Strong-Tie to ensure a continuous load path and stable structure!
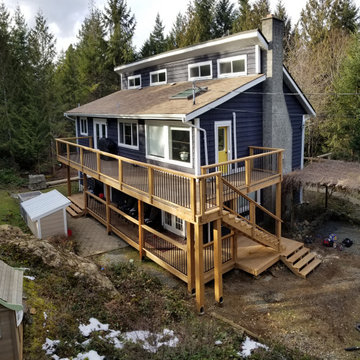
These clients were looking to expand the natural look of their outdoor living-space and the Cedar decking helped them do just that!
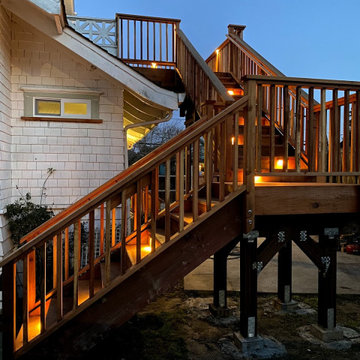
New deck/ balcony and staircase design for a 100 year home. We helped with both permitting and construction documents. The staircase and deck/ balcony provides access to the 2nd floor of the home, gives expansive views, and provides an egress route in case of emergency. Note that the homeowner still plans to do some additional work, including some paint and stain work as well as landscaping at the base of the stairway.
Black Deck Design Ideas
10
