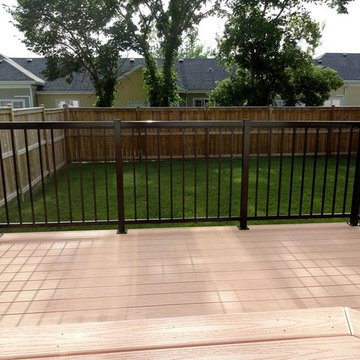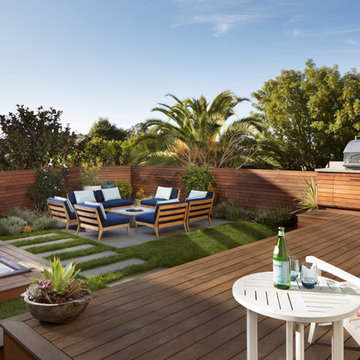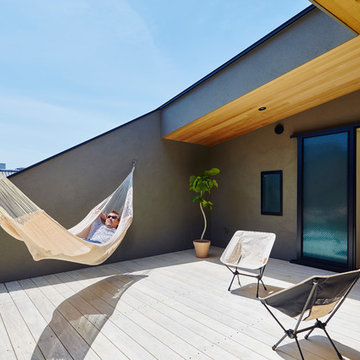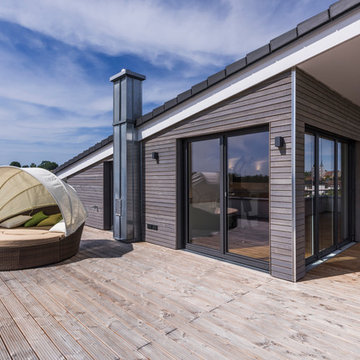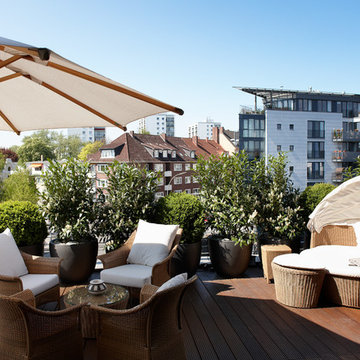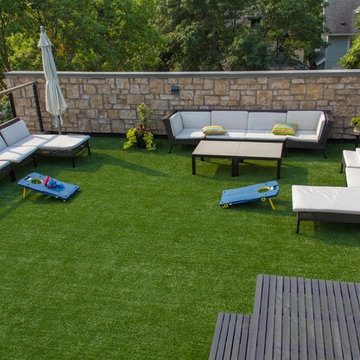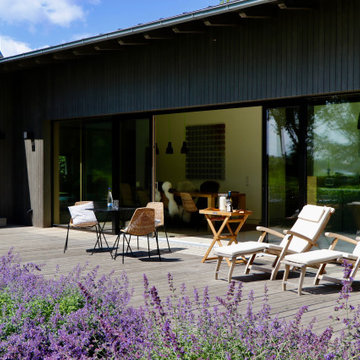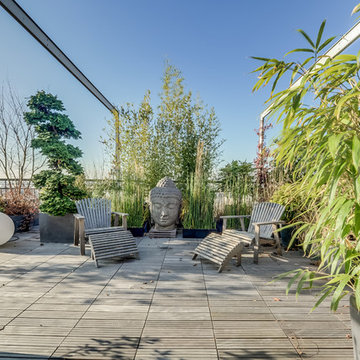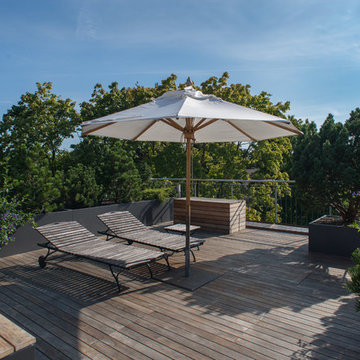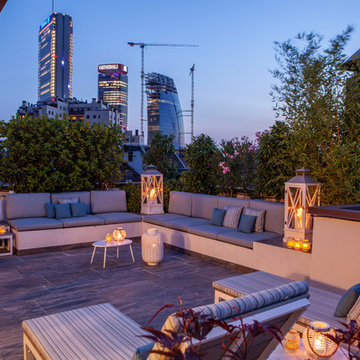Black Deck Design Ideas with No Cover
Refine by:
Budget
Sort by:Popular Today
141 - 160 of 3,235 photos
Item 1 of 3
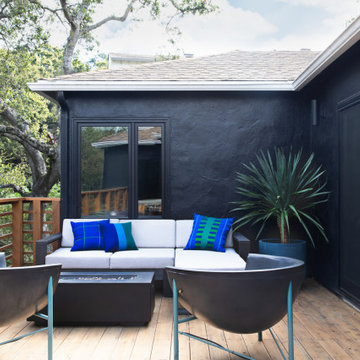
This smart home was designed by our Oakland studio with bright color, striking artwork, and sleek furniture.
---
Designed by Oakland interior design studio Joy Street Design. Serving Alameda, Berkeley, Orinda, Walnut Creek, Piedmont, and San Francisco.
For more about Joy Street Design, click here:
https://www.joystreetdesign.com/
To learn more about this project, click here:
https://www.joystreetdesign.com/portfolio/oakland-urban-tree-house
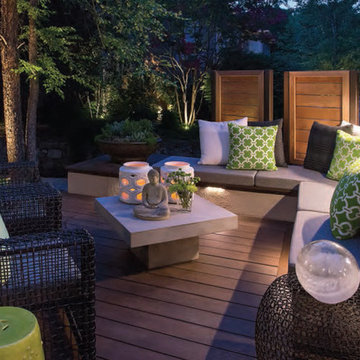
Exterior porch was gutted and rebuilt to take advantage of the planter boxes and create an L-shaped seating area. Wood slat screens provide privacy from the road but are set on the angle to maintain the view out to the creek.
Photography: Shannon Fontaine
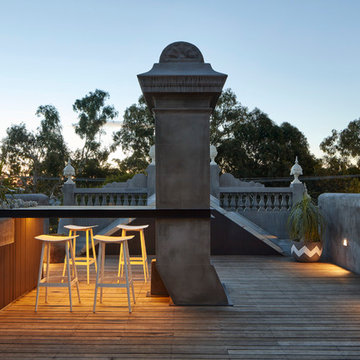
The roof deck sits just behind the original front facade. The central chimney feature sits proudly amongst the new outdoor kitchen and bar seating. The deck is the perfect getaway space to sit amongst the trees and neighbouring rooftops.
Image by: Jack Lovel Photography
Builders: DIMPAT Construction
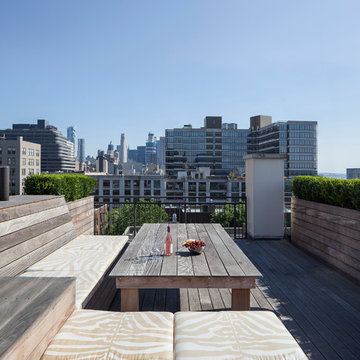
Built in Ipe benches and planters shape the space of this roof deck, giving our client flexibility and privacy.
-Brad Dickson Photography
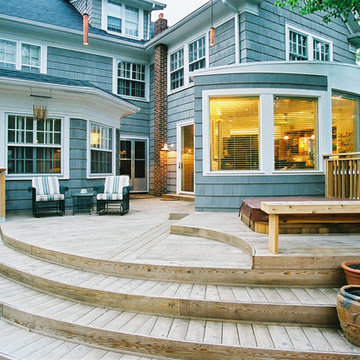
An extension of the kitchen and living room addition, the arching deck continues the lines of the kitchen and extends the living space into the back yard.
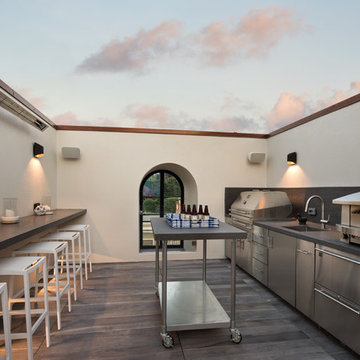
Ample cabinet space and refrigeration, a Kalamazoo K750HB Hybrid Fire Grill and Artisan Fire Pizza Oven give the homeowners a fully independent outdoor kitchen to cook and entertain with friends and family.
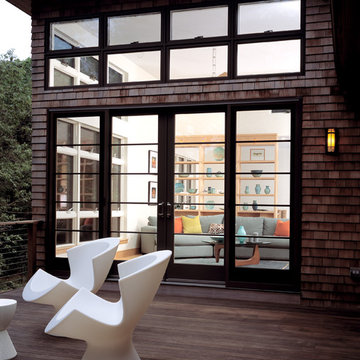
Firm of Record: Nancy Clapp Kerber, Architect/ StoneHorse Design
Project Role: Project Designer ( Collaborative )
Builder: Cape Associates - www.capeassociates.com
Photographer: Lark Gilmer Smothermon - www.woollybugger.org
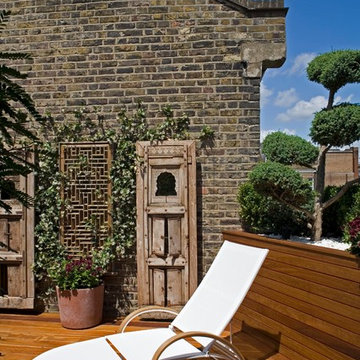
The culmination of the route up from the ground floor is a sunny roof terrace. This provides some good-quality amenity space, far more enjoyable than the original dank back yard which was infilled as part of the project.
Photographer: Bruce Hemming
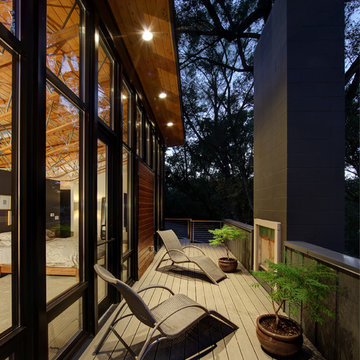
Upper deck surround off master bedroom suite, exterior gas fireplace
Photo: Tricia Shay
Architect: Stephen Bruns/Bruns Architecture
Interior Design: MANI & Co
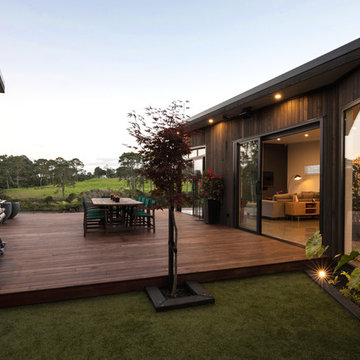
This new home in Riverhead sits on the bank of the Rangitopuni Stream, looking out over the water and native riparian bush. The client’s brief was to build a new three bedroom home on a vacant site, featuring a living wing with a focus on the views across the stream and indoor/outdoor living.
A single storied ‘H’ shaped floor plan was developed around a central courtyard. This provides ample opportunity to capture views and light from various internal spaces, while maintaining complete privacy between neighbours.
Photography by Mark Scowen
Black Deck Design Ideas with No Cover
8
